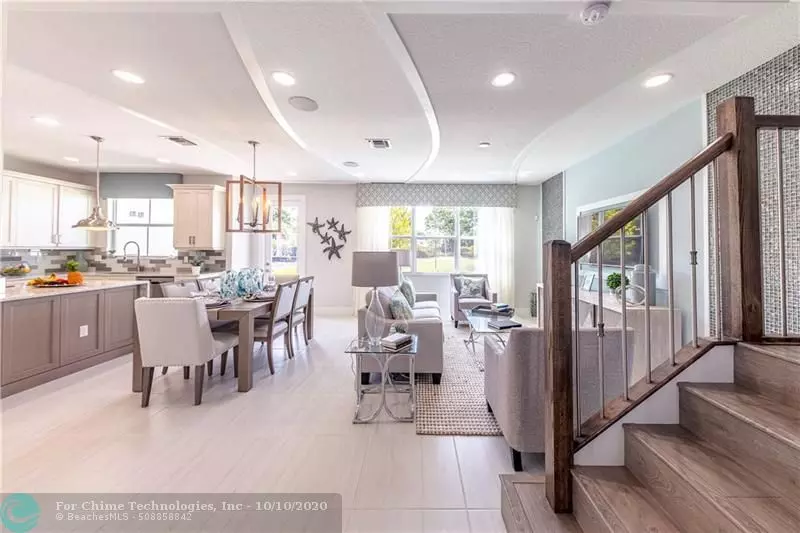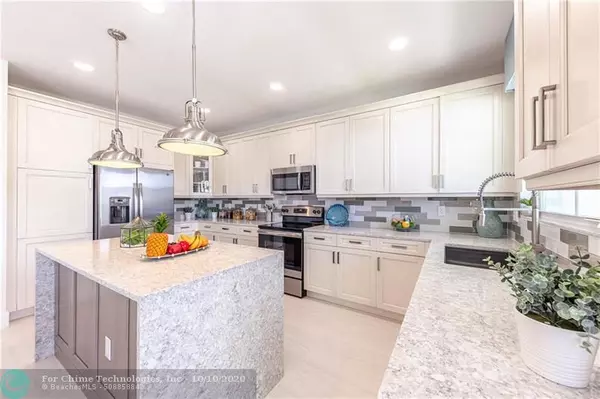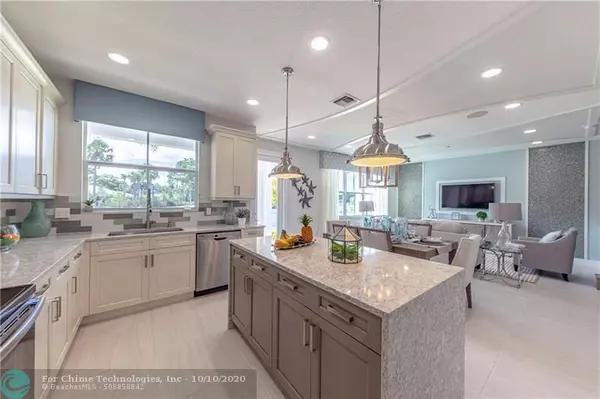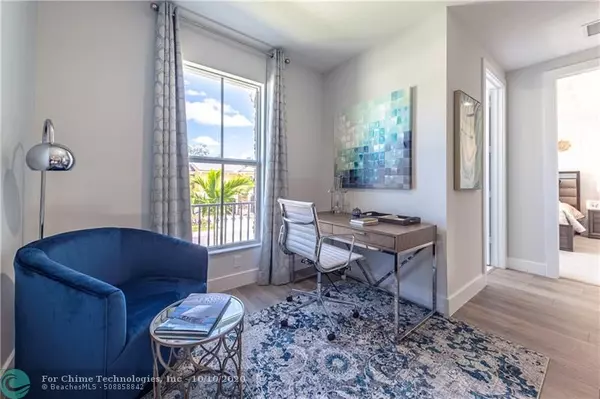$449,900
$444,900
1.1%For more information regarding the value of a property, please contact us for a free consultation.
3 Beds
2.5 Baths
1,846 SqFt
SOLD DATE : 12/02/2020
Key Details
Sold Price $449,900
Property Type Townhouse
Sub Type Townhouse
Listing Status Sold
Purchase Type For Sale
Square Footage 1,846 sqft
Price per Sqft $243
Subdivision Trevi Isle
MLS Listing ID F10238387
Sold Date 12/02/20
Style Townhouse Fee Simple
Bedrooms 3
Full Baths 2
Half Baths 1
Construction Status New Construction
HOA Fees $230/mo
HOA Y/N Yes
Year Built 2020
Annual Tax Amount $7,000
Tax Year 2020
Property Description
PHASE 1 CLOSE OUT! MOVE IN READY- BEST VALUE IN SIGNATURE PBG AREA. Includes thousands in luxury options for free! Plus $7,500 in closing fees when using the developers preferred lender for a Limited time only. Beautiful Private Preserve location, with backyard space - 2 STORY- 2 CAR GARAGE, 3 BED/ 2.5 BTH- OPEN FLOOR PLAN IN GATED BOUTIQUE ENCLAVE OF ONLY 50 TOWNHOMES IN THE BEST PART OF PBG. EXTRAS INCLUDE: 42" upper wood cabinets, island kitchen with crown molding pkg, Granite counter tops, under mount cabinet lighting, Upgraded Porcelain floors on entire first floor, custom interior paint color throughout, Upgraded Stair Railing, wood/vinyl on stairs and upstairs hall and loft, additional electrical features and so much more! Great Schools ! Miles to everything you do in your life
Location
State FL
County Palm Beach County
Community Trevi Isle
Area Palm Beach 5260; 5300; 5310; 5320
Building/Complex Name Trevi Isle
Rooms
Bedroom Description Entry Level,Master Bedroom Upstairs
Other Rooms Great Room, Loft, Utility Room/Laundry
Dining Room Family/Dining Combination, Snack Bar/Counter
Interior
Interior Features First Floor Entry, Foyer Entry, Laundry Tub, Pantry, Volume Ceilings, Walk-In Closets
Heating Central Heat, Electric Heat
Cooling Central Cooling, Electric Cooling
Flooring Ceramic Floor, Laminate
Equipment Automatic Garage Door Opener, Dishwasher, Disposal, Dryer, Electric Range, Electric Water Heater, Icemaker, Microwave, Refrigerator, Self Cleaning Oven, Smoke Detector, Washer
Furnishings Unfurnished
Exterior
Exterior Feature Patio
Parking Features Attached
Garage Spaces 2.0
Amenities Available Cabana, Fitness Center, Pool
Water Access Y
Water Access Desc None
Private Pool No
Building
Unit Features Other View
Foundation Cbs Construction, New Construction
Unit Floor 1
Construction Status New Construction
Others
Pets Allowed Yes
HOA Fee Include 230
Senior Community No HOPA
Restrictions Corporate Buyer OK,No Trucks/Rv'S,Okay To Lease 1st Year
Security Features Phone Entry,Burglar Alarm
Acceptable Financing Cash, Conventional, Exchange, VA
Membership Fee Required No
Listing Terms Cash, Conventional, Exchange, VA
Special Listing Condition Deed Restrictions, Home Warranty
Pets Allowed No Aggressive Breeds
Read Less Info
Want to know what your home might be worth? Contact us for a FREE valuation!

Our team is ready to help you sell your home for the highest possible price ASAP

Bought with RE/MAX Ocean Properties
"My job is to find and attract mastery-based agents to the office, protect the culture, and make sure everyone is happy! "






