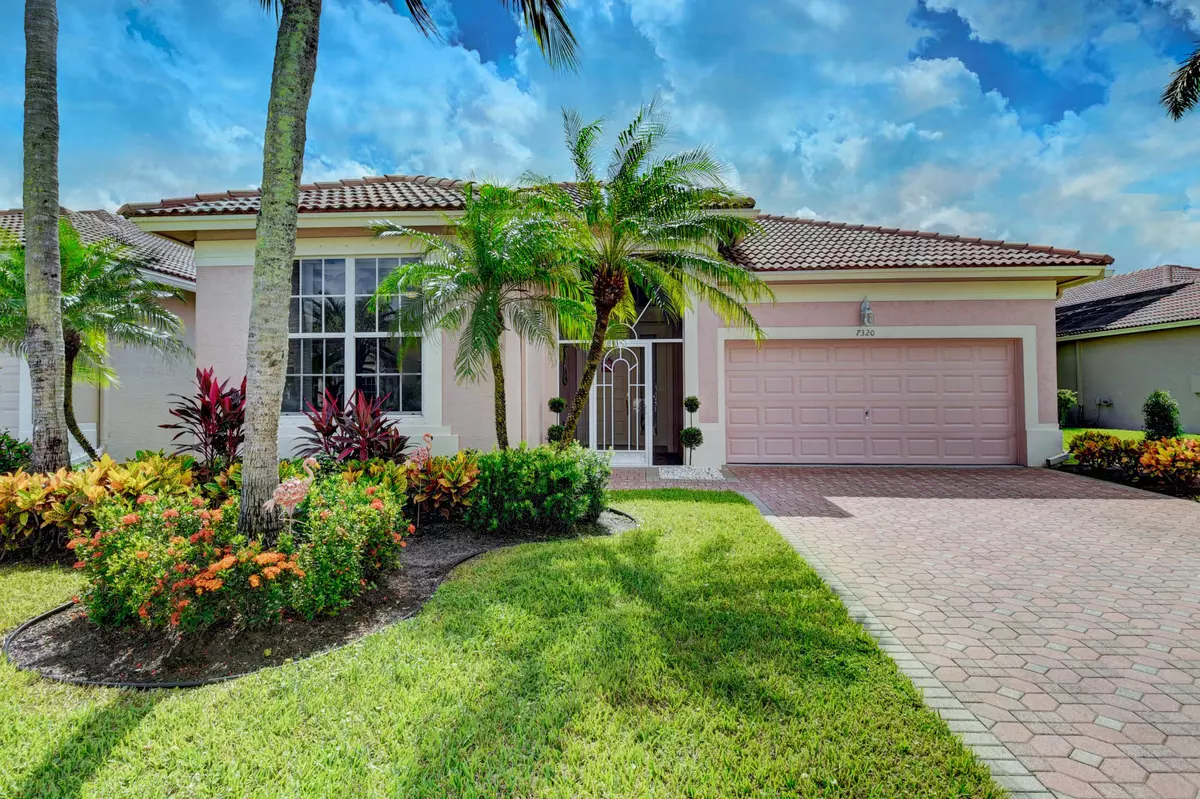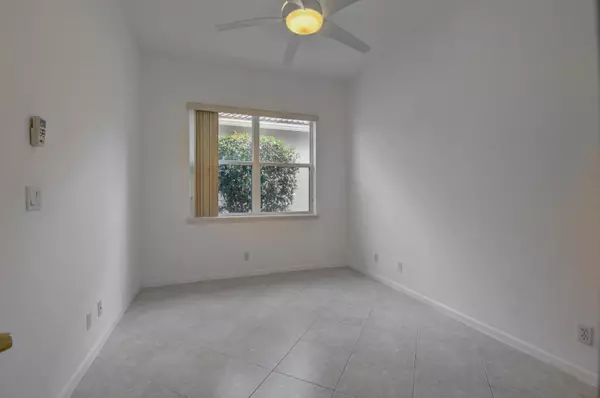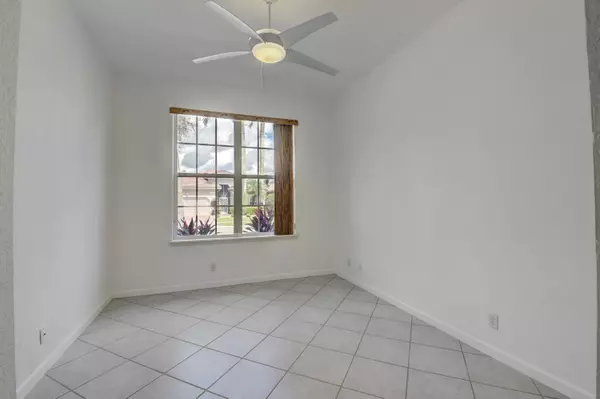Bought with One Sotheby's International Realty
$175,000
$189,000
7.4%For more information regarding the value of a property, please contact us for a free consultation.
3 Beds
2 Baths
1,712 SqFt
SOLD DATE : 01/28/2021
Key Details
Sold Price $175,000
Property Type Single Family Home
Sub Type Single Family Detached
Listing Status Sold
Purchase Type For Sale
Square Footage 1,712 sqft
Price per Sqft $102
Subdivision Aberdeen/Oxford
MLS Listing ID RX-10661529
Sold Date 01/28/21
Style Ranch
Bedrooms 3
Full Baths 2
Construction Status Resale
Membership Fee $35,500
HOA Fees $398/mo
HOA Y/N Yes
Abv Grd Liv Area 14
Min Days of Lease 365
Year Built 2000
Annual Tax Amount $1,623
Tax Year 2019
Property Description
Beautifully well kept home with LOTS of extras!! From the outside landscaping to walking thru the home you will find dozens of updates and add-ons the make this home such a gem. Mostly Led lighting inside. Tile throughout. Pergo flooring in master. All NEW blinds, Freshly painted, NEW Appliances including oversized LG Washer & Dryer, NEW AC 2018, with digital Thermostat and HWT heater 2017 that is elevated. Fans are duel lighting & reversible. All NEW sinks, facets, hardware throughout. New American Standard Toilets, with Ambient Temperature Bidets& slow close toilet seats in both bathrooms. Moen hardware-Faucets & shower heads. NEW hardware on screen doors. Garage wall & floor freshly painted.. also has quality bike rack and reinforced shelving with extra wire racks in attic for storage.
Location
State FL
County Palm Beach
Community Aberdeen
Area 4590
Zoning Residential
Rooms
Other Rooms Attic, Laundry-Inside
Master Bath Bidet, Dual Sinks, Separate Shower, Separate Tub
Interior
Interior Features Ctdrl/Vault Ceilings, Foyer, Pantry, Pull Down Stairs, Roman Tub, Split Bedroom, Walk-in Closet
Heating Central, Electric
Cooling Ceiling Fan, Central, Electric
Flooring Ceramic Tile, Laminate
Furnishings Unfurnished
Exterior
Exterior Feature Auto Sprinkler, Covered Patio, Screened Patio
Garage Driveway, Garage - Detached
Garage Spaces 2.0
Utilities Available Cable, Electric, Public Sewer, Public Water
Amenities Available Bocce Ball, Cafe/Restaurant, Clubhouse, Community Room, Fitness Center, Golf Course, Internet Included, Library, Lobby, Manager on Site, Pickleball, Pool, Putting Green, Sidewalks, Street Lights, Tennis, Whirlpool
Waterfront No
Waterfront Description None
View Garden
Roof Type S-Tile
Parking Type Driveway, Garage - Detached
Exposure North
Private Pool No
Building
Lot Description < 1/4 Acre, Cul-De-Sac, Sidewalks, West of US-1
Story 1.00
Foundation CBS
Construction Status Resale
Others
Pets Allowed Restricted
HOA Fee Include 398.00
Senior Community Verified
Restrictions Buyer Approval,Lease OK,Lease OK w/Restrict,No RV,Tenant Approval
Security Features Entry Card
Acceptable Financing Cash, Conventional
Membership Fee Required Yes
Listing Terms Cash, Conventional
Financing Cash,Conventional
Pets Description No Aggressive Breeds
Read Less Info
Want to know what your home might be worth? Contact us for a FREE valuation!

Our team is ready to help you sell your home for the highest possible price ASAP

"My job is to find and attract mastery-based agents to the office, protect the culture, and make sure everyone is happy! "






