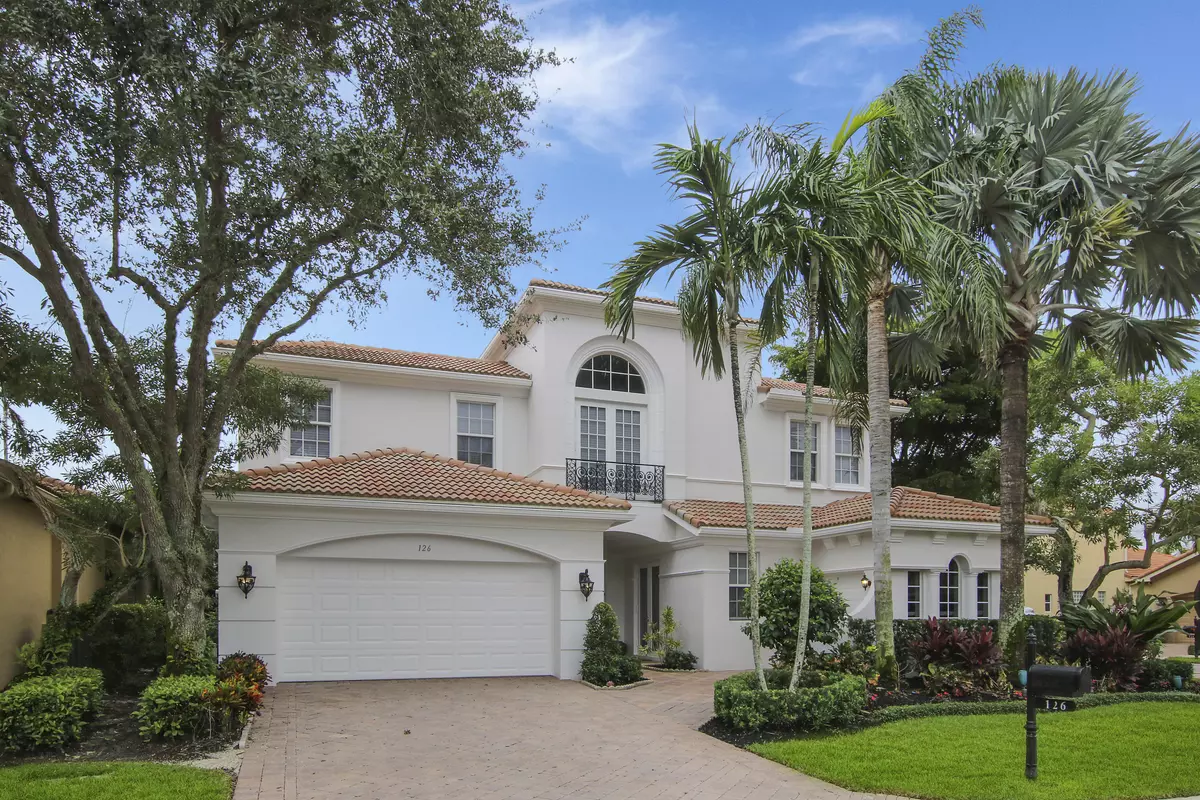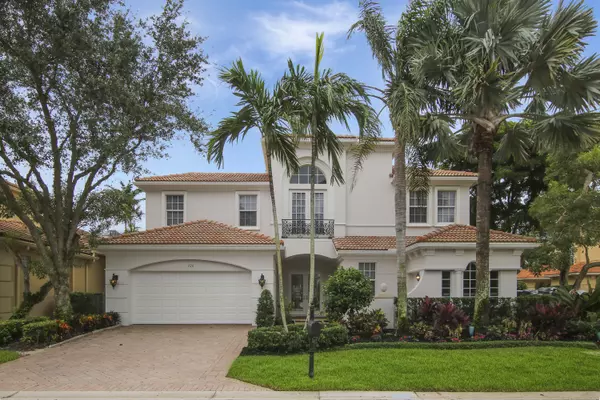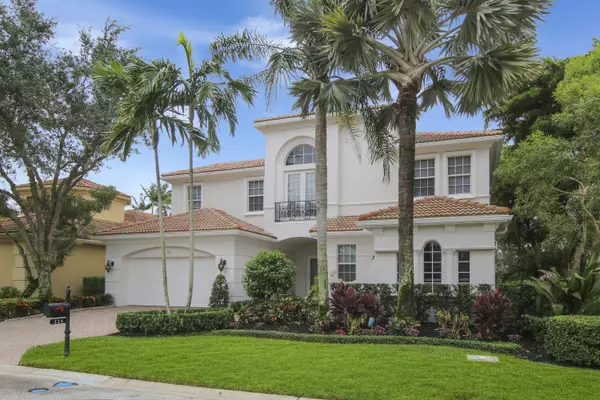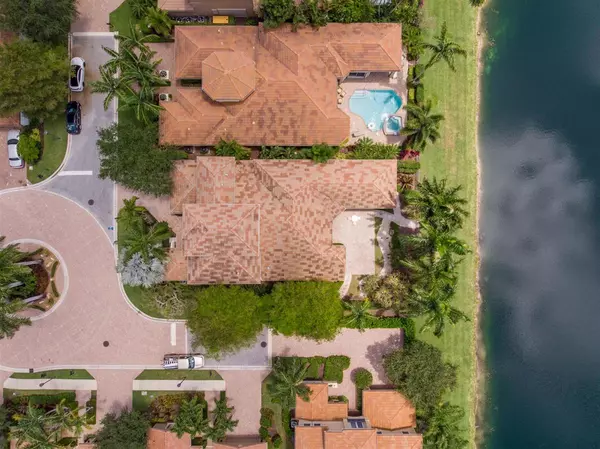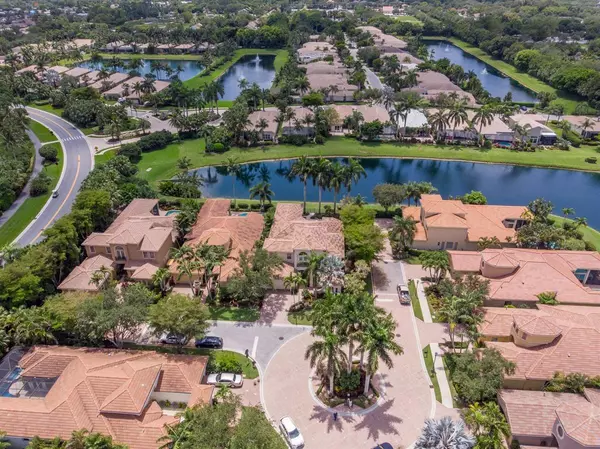Bought with One Sotheby's International Re
$899,000
$899,000
For more information regarding the value of a property, please contact us for a free consultation.
4 Beds
3.1 Baths
4,213 SqFt
SOLD DATE : 02/19/2021
Key Details
Sold Price $899,000
Property Type Single Family Home
Sub Type Single Family Detached
Listing Status Sold
Purchase Type For Sale
Square Footage 4,213 sqft
Price per Sqft $213
Subdivision Ballenisles Pod 21
MLS Listing ID RX-10531983
Sold Date 02/19/21
Style < 4 Floors,Mediterranean,Multi-Level
Bedrooms 4
Full Baths 3
Half Baths 1
Construction Status Resale
Membership Fee $130,000
HOA Fees $775/mo
HOA Y/N Yes
Year Built 2004
Annual Tax Amount $10,556
Tax Year 2018
Property Description
Elegance Defined!! From the moment you step through the beautiful front entrance of this amazing home you will be absolutely struck by the attention to detailed and open feel that the gorgeous water views provide. The first floor master bedroom with its Awesome walk in closet was custom built for an actress!! With two en-suite bedrooms and sitting area located on the second floor this home offers great comfort for those overnight guest that are sure to be impressed! This Beautiful bright home where so many happy memories have been made is just waiting to serve its next family! At a newly adjusted price!! This opportunity is a must see!! YES A Lifestyle worthy of it's Location in the Beautiful BallenIsles. PARADISE FOUND!! BE SURE TO SEE THE 3D Tour
Location
State FL
County Palm Beach
Area 5300
Zoning RES
Rooms
Other Rooms Den/Office, Family, Great, Laundry-Inside
Master Bath Dual Sinks, Mstr Bdrm - Ground, Separate Shower, Separate Tub
Interior
Interior Features Bar, Built-in Shelves, Closet Cabinets, Ctdrl/Vault Ceilings, Entry Lvl Lvng Area, Foyer, French Door, Upstairs Living Area, Walk-in Closet
Heating Central, Electric
Cooling Central, Electric
Flooring Carpet, Tile
Furnishings Furniture Negotiable
Exterior
Exterior Feature Auto Sprinkler, Custom Lighting, Fence, Open Patio, Open Porch
Parking Features Drive - Decorative, Driveway, Garage - Attached, Golf Cart
Garage Spaces 2.0
Community Features Gated Community
Utilities Available Cable, Electric, Public Sewer, Public Water
Amenities Available Bike - Jog, Cafe/Restaurant, Clubhouse, Golf Course, Lobby, Pool, Sidewalks, Street Lights, Tennis
Waterfront Description Interior Canal
View Canal
Roof Type Concrete Tile
Exposure East
Private Pool No
Building
Lot Description Cul-De-Sac, Sidewalks, Zero Lot
Story 2.00
Foundation CBS
Construction Status Resale
Others
Pets Allowed Restricted
HOA Fee Include Cable,Common Areas,Lawn Care,Security,Trash Removal
Senior Community No Hopa
Restrictions Commercial Vehicles Prohibited,Other
Security Features Burglar Alarm,Gate - Manned,Security Patrol
Acceptable Financing Cash, Conventional, FHA, VA
Horse Property No
Membership Fee Required Yes
Listing Terms Cash, Conventional, FHA, VA
Financing Cash,Conventional,FHA,VA
Pets Allowed Up to 2 Pets
Read Less Info
Want to know what your home might be worth? Contact us for a FREE valuation!

Our team is ready to help you sell your home for the highest possible price ASAP
"My job is to find and attract mastery-based agents to the office, protect the culture, and make sure everyone is happy! "

