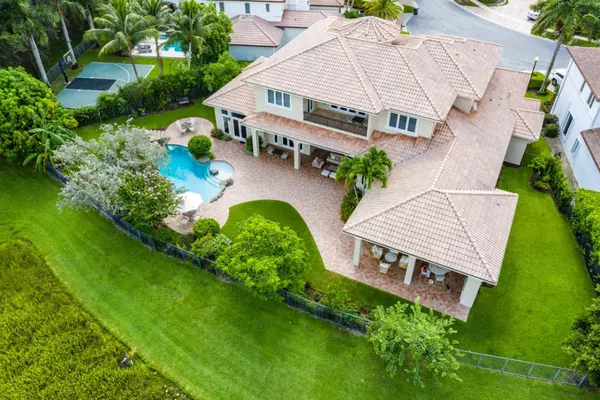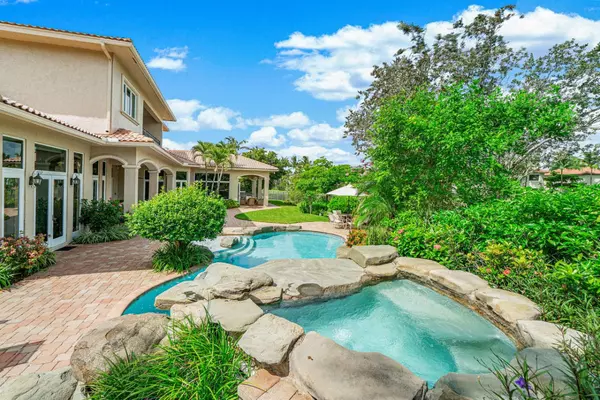Bought with Signature One Luxury Estates LLC
$2,050,000
$2,095,000
2.1%For more information regarding the value of a property, please contact us for a free consultation.
6 Beds
5.2 Baths
6,656 SqFt
SOLD DATE : 03/15/2021
Key Details
Sold Price $2,050,000
Property Type Single Family Home
Sub Type Single Family Detached
Listing Status Sold
Purchase Type For Sale
Square Footage 6,656 sqft
Price per Sqft $307
Subdivision Fox Hill Estates Of Boca Raton
MLS Listing ID RX-10686659
Sold Date 03/15/21
Bedrooms 6
Full Baths 5
Half Baths 2
Construction Status Resale
HOA Fees $866/mo
HOA Y/N Yes
Abv Grd Liv Area 4
Year Built 2004
Annual Tax Amount $21,107
Tax Year 2020
Lot Size 0.376 Acres
Property Description
This stunning custom built renovated 8,400 total Sq.Ft. home is ideally situated on the most spectacular .38 acre pie-shape lake front lot that provides total privacy with exceptional views of the community nature preserve and lake. The renovations done in 2019-2020 include all new Hurricane Impact windows and doors, new rich engineered wood floors in bedrooms, upgraded kitchen, new gas pool heater, 3 new Carrier AC units, new Generac home generator, new DCS grill, new TEC fridge and many others. The huge kitchen is a chefs delight with a large island, Subzero twin refrig & freezer and a large pantry. The exquisite Master suite with views and entry to the backyard will surely take your breath away.
Location
State FL
County Palm Beach
Community Fox Hill Estates Of Boca Raton
Area 4750
Zoning AGR-PU
Rooms
Other Rooms Family, Laundry-Inside
Master Bath Bidet, Separate Tub, Whirlpool Spa
Interior
Interior Features Bar, Ctdrl/Vault Ceilings, Pantry, Walk-in Closet
Heating Central
Cooling Ceiling Fan, Central
Flooring Marble, Wood Floor
Furnishings Unfurnished
Exterior
Exterior Feature Custom Lighting, Fence, Fruit Tree(s)
Garage 2+ Spaces, Driveway, Garage - Attached
Garage Spaces 3.0
Pool Concrete, Inground, Spa
Community Features Sold As-Is
Utilities Available Cable, Electric, Gas Natural, Public Sewer, Public Water
Amenities Available Basketball, Clubhouse, Pool
Waterfront Yes
Waterfront Description Lake
View Lake, Pool
Roof Type S-Tile
Present Use Sold As-Is
Parking Type 2+ Spaces, Driveway, Garage - Attached
Exposure North
Private Pool Yes
Building
Lot Description 1/4 to 1/2 Acre, Paved Road
Story 2.00
Foundation Block, Concrete
Construction Status Resale
Schools
Elementary Schools Sunrise Park Elementary School
Middle Schools Eagles Landing Middle School
High Schools Olympic Heights Community High
Others
Pets Allowed Yes
HOA Fee Include 866.00
Senior Community No Hopa
Restrictions None
Acceptable Financing Cash, Conventional
Membership Fee Required No
Listing Terms Cash, Conventional
Financing Cash,Conventional
Read Less Info
Want to know what your home might be worth? Contact us for a FREE valuation!

Our team is ready to help you sell your home for the highest possible price ASAP

"My job is to find and attract mastery-based agents to the office, protect the culture, and make sure everyone is happy! "






