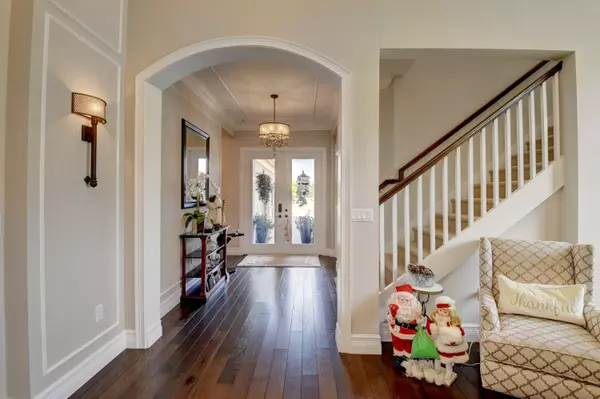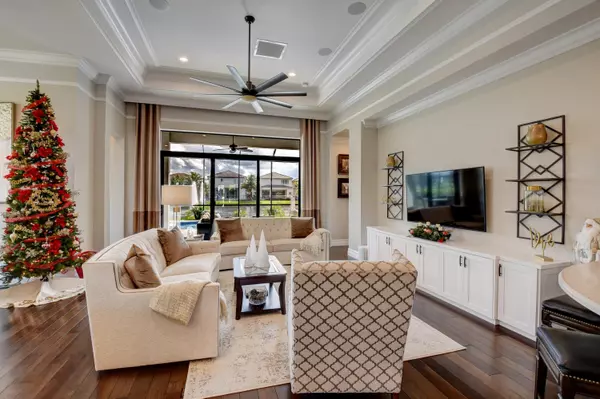Bought with Coldwell Banker/ BR
$1,325,000
$1,475,000
10.2%For more information regarding the value of a property, please contact us for a free consultation.
5 Beds
4.1 Baths
3,987 SqFt
SOLD DATE : 02/25/2021
Key Details
Sold Price $1,325,000
Property Type Single Family Home
Sub Type Single Family Detached
Listing Status Sold
Purchase Type For Sale
Square Footage 3,987 sqft
Price per Sqft $332
Subdivision Seven Bridges
MLS Listing ID RX-10679384
Sold Date 02/25/21
Style Mediterranean
Bedrooms 5
Full Baths 4
Half Baths 1
Construction Status Resale
HOA Fees $625/mo
HOA Y/N Yes
Year Built 2018
Annual Tax Amount $15,851
Tax Year 2020
Lot Size 10,571 Sqft
Property Description
The only thing missing from this luxurious estate home is YOU! This elegant and captivating home Features Wood floors in the expansive main living area along with custom mill work and luxurious finishes. Natural light floods this open concept floor plan accented by a gourmet chefs kitchen ideally located next to the gorgeous family room. The gourmet chefs kitchen features stainless steel appliances including a double oven and gas cooktop. Enjoy the luxury of an en-suite guest rooms that allows for guest/in-law privacy.The Library/office can become the optional 5th bedroom if you so desire. Never lose power with the Whole house Generator.Entertaining in the spacious outdoor patio with TV, in ceiling speakers has never been more exciting! Take a swim in your heated pool or *Click More *
Location
State FL
County Palm Beach
Community Seven Bridges
Area 4740
Zoning AGR-PU
Rooms
Other Rooms Atrium, Cabana Bath, Den/Office, Media
Master Bath Bidet, Dual Sinks, Mstr Bdrm - Ground, Separate Shower, Separate Tub
Interior
Interior Features Foyer, Laundry Tub, Split Bedroom, Walk-in Closet, Wet Bar
Heating Central
Cooling Central, Zoned
Flooring Carpet, Tile, Wood Floor
Furnishings Unfurnished
Exterior
Exterior Feature Covered Patio, Fence
Parking Features Driveway, Garage - Attached
Garage Spaces 3.0
Pool Heated, Inground
Community Features Sold As-Is, Gated Community
Utilities Available Cable, Electric, Gas Natural, Public Sewer, Public Water
Amenities Available Basketball, Cabana, Cafe/Restaurant, Clubhouse, Community Room, Fitness Center, Game Room, Manager on Site, Pool, Sidewalks, Spa-Hot Tub, Street Lights
Waterfront Description None
View Lake, Pool
Present Use Sold As-Is
Exposure North
Private Pool Yes
Building
Lot Description < 1/4 Acre
Story 2.00
Foundation CBS
Construction Status Resale
Schools
Elementary Schools Whispering Pines Elementary School
Middle Schools Eagles Landing Middle School
High Schools Olympic Heights Community High
Others
Pets Allowed Yes
HOA Fee Include Common Areas,Lawn Care,Security
Senior Community No Hopa
Restrictions Buyer Approval,Commercial Vehicles Prohibited
Security Features Gate - Manned,Security Sys-Owned
Acceptable Financing Cash, Conventional
Horse Property No
Membership Fee Required No
Listing Terms Cash, Conventional
Financing Cash,Conventional
Pets Allowed No Aggressive Breeds
Read Less Info
Want to know what your home might be worth? Contact us for a FREE valuation!

Our team is ready to help you sell your home for the highest possible price ASAP
"My job is to find and attract mastery-based agents to the office, protect the culture, and make sure everyone is happy! "






