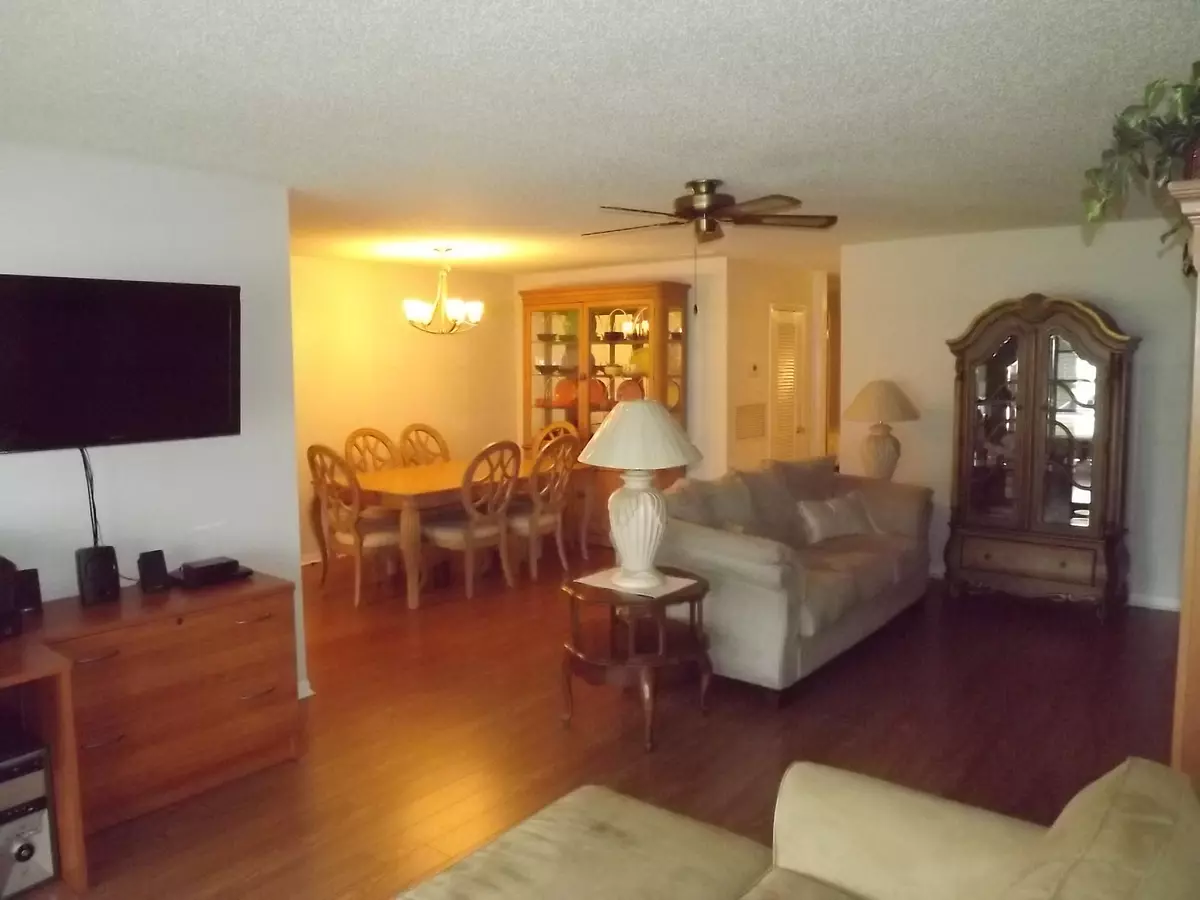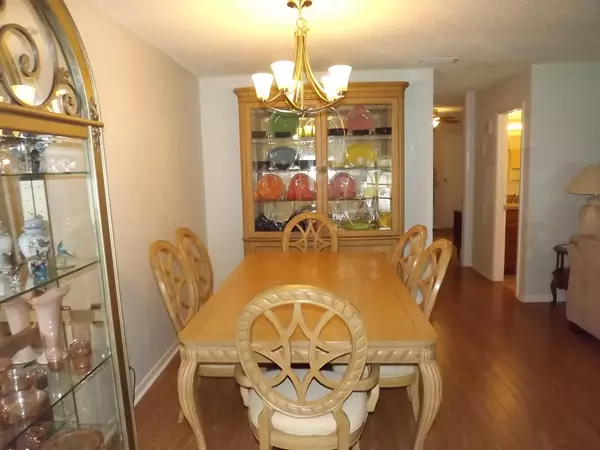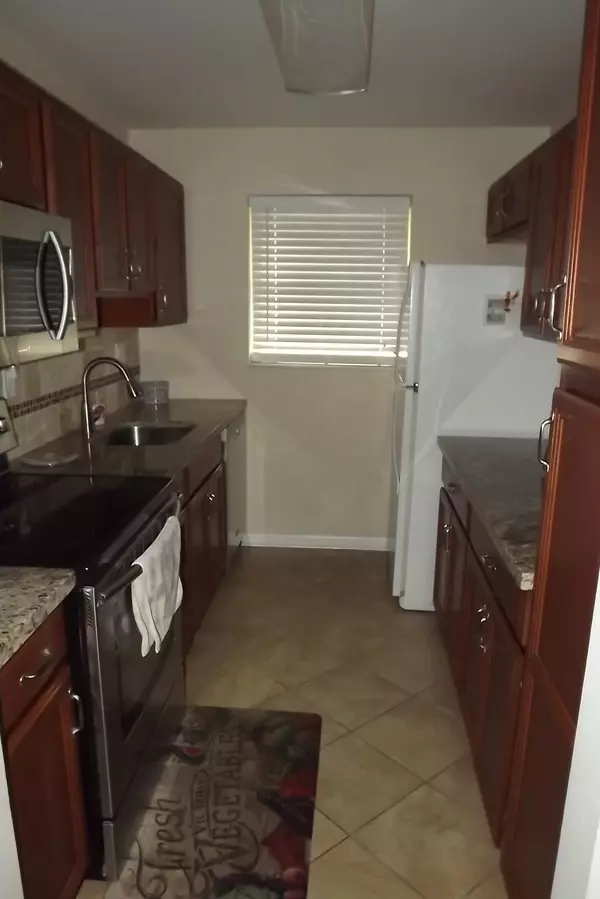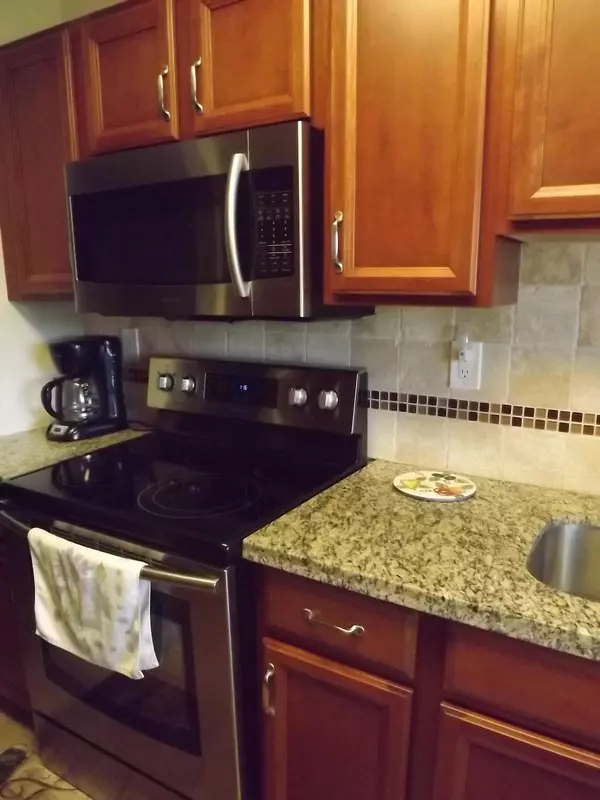Bought with Fleur Realty Group, Inc.
$112,000
$112,000
For more information regarding the value of a property, please contact us for a free consultation.
1 Bed
1.1 Baths
912 SqFt
SOLD DATE : 03/23/2021
Key Details
Sold Price $112,000
Property Type Condo
Sub Type Condo/Coop
Listing Status Sold
Purchase Type For Sale
Square Footage 912 sqft
Price per Sqft $122
Subdivision High Point Of Delray Beach Condo Sec I
MLS Listing ID RX-10653571
Sold Date 03/23/21
Style Villa
Bedrooms 1
Full Baths 1
Half Baths 1
Construction Status Resale
HOA Fees $346/mo
HOA Y/N Yes
Year Built 1971
Annual Tax Amount $445
Tax Year 2020
Property Description
*** PRICE REDUCED! *** Owner wants to sell NOW and has value-priced the condo accordingly. Will not last long!This tastefully updated home is convenient to shopping, restaurants, interstate, many award-winning medical facilities. Also close to Historic Downtown Delray with its wonderful boutiques and her beautiful beaches!Some of this condo's many upgrades include: granite countertops (kitchen and both baths), 50-gal water heater, newer A/C and appliances, paddle fans throughout, newer flooring, tile and carpeting. Clean, clean, clean!Active community pool and clubhouse activities. And your HOA dues include basic cable, water and Internet. That's a value package!Vacant and very easy to show.Call Agent for further information and an appointment or Drive by and call to see TODAY!
Location
State FL
County Palm Beach
Area 4540
Zoning RM(cit
Rooms
Other Rooms Attic, Florida
Master Bath Mstr Bdrm - Ground, Separate Shower
Interior
Interior Features Entry Lvl Lvng Area, Pantry, Walk-in Closet
Heating Central, Electric
Cooling Ceiling Fan, Central, Electric
Flooring Carpet, Laminate, Tile
Furnishings Furniture Negotiable,Turnkey
Exterior
Exterior Feature Auto Sprinkler, Awnings, Covered Patio
Parking Features Assigned, Guest
Community Features Sold As-Is, Gated Community
Utilities Available Cable, Electric, Public Sewer, Public Water
Amenities Available Clubhouse, Common Laundry, Library, Pool, Shuffleboard, Street Lights
Waterfront Description None
View Garden
Roof Type Comp Shingle
Present Use Sold As-Is
Exposure South
Private Pool No
Building
Lot Description < 1/4 Acre, Cul-De-Sac, Interior Lot, Paved Road
Story 1.00
Unit Features Garden Apartment
Foundation CBS
Unit Floor 1
Construction Status Resale
Schools
Elementary Schools Banyan Creek Elementary School
Middle Schools Carver Community Middle School
High Schools Atlantic High School
Others
Pets Allowed Restricted
HOA Fee Include Assessment Fee,Common Areas,Common R.E. Tax,Insurance-Bldg,Laundry Facilities,Lawn Care,Maintenance-Exterior,Management Fees,Manager,Parking,Pool Service,Recrtnal Facility,Roof Maintenance,Sewer,Trash Removal,Water
Senior Community Unverified
Restrictions Buyer Approval,Interview Required,Lease OK w/Restrict,No Lease First 2 Years,No RV,No Truck
Security Features Gate - Unmanned
Acceptable Financing Cash, Conventional
Horse Property No
Membership Fee Required No
Listing Terms Cash, Conventional
Financing Cash,Conventional
Read Less Info
Want to know what your home might be worth? Contact us for a FREE valuation!

Our team is ready to help you sell your home for the highest possible price ASAP
"My job is to find and attract mastery-based agents to the office, protect the culture, and make sure everyone is happy! "






