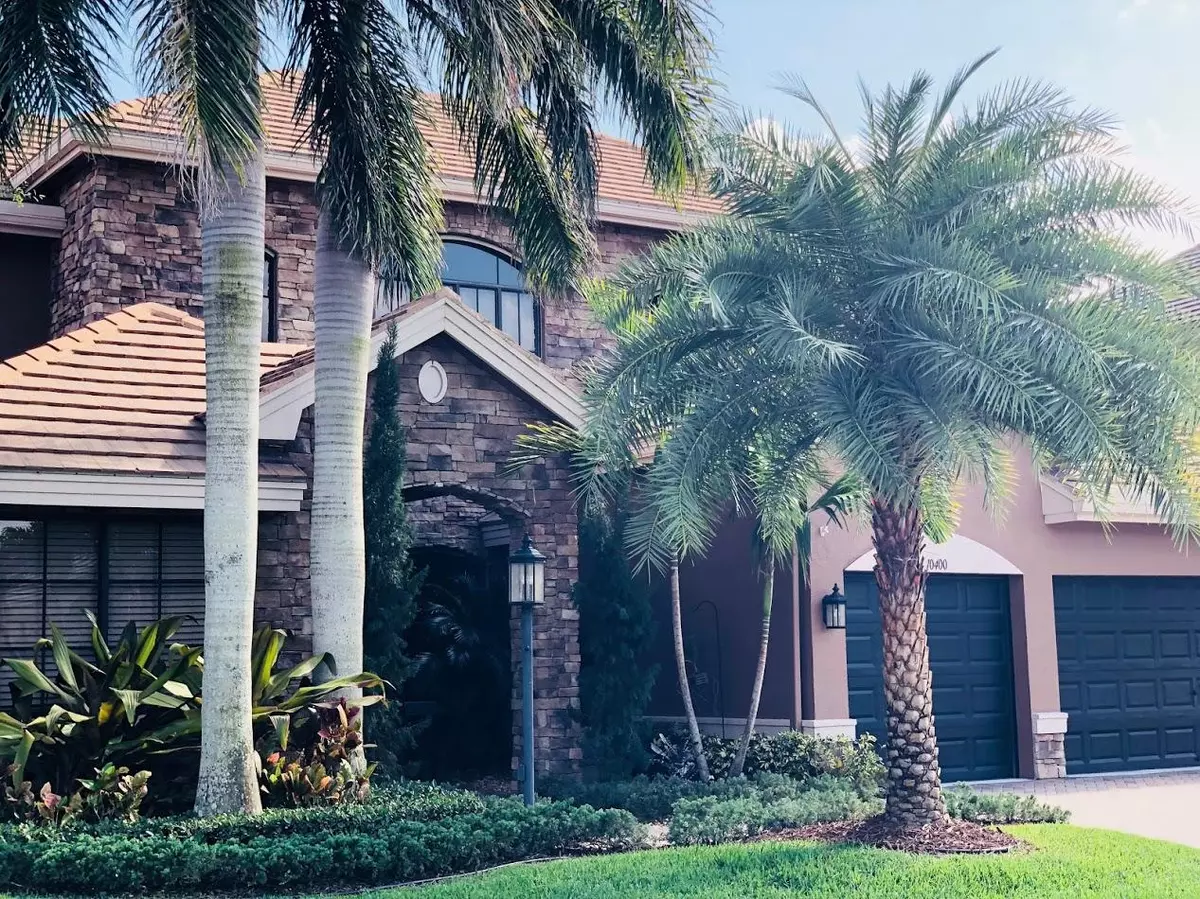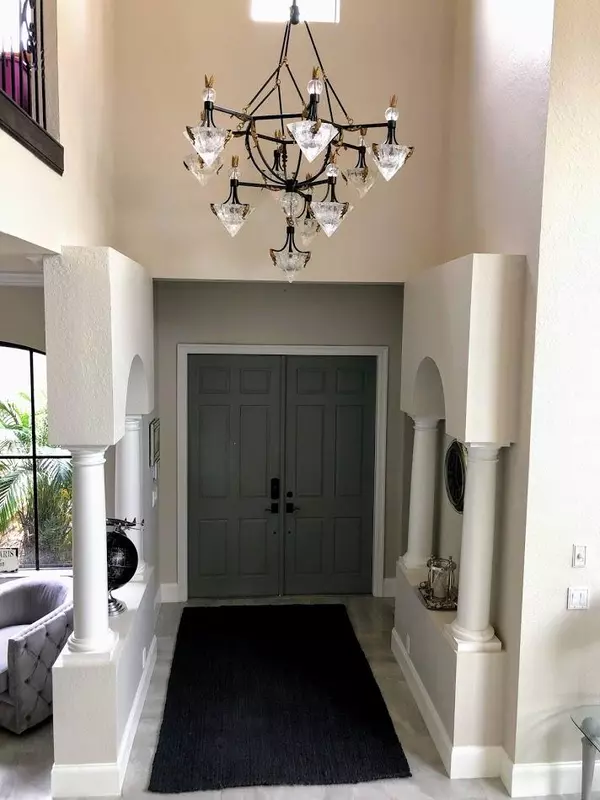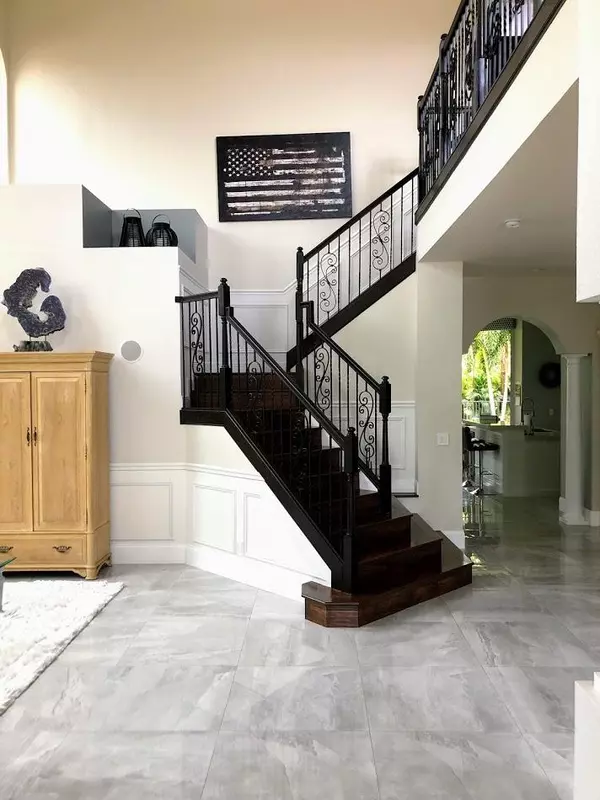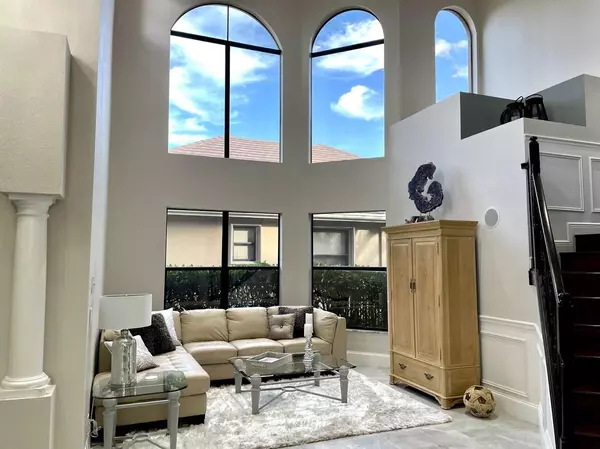Bought with KW Reserve Palm Beach
$774,000
$769,900
0.5%For more information regarding the value of a property, please contact us for a free consultation.
5 Beds
5.1 Baths
3,732 SqFt
SOLD DATE : 03/26/2021
Key Details
Sold Price $774,000
Property Type Single Family Home
Sub Type Single Family Detached
Listing Status Sold
Purchase Type For Sale
Square Footage 3,732 sqft
Price per Sqft $207
Subdivision Versailles Pud
MLS Listing ID RX-10692184
Sold Date 03/26/21
Style Contemporary
Bedrooms 5
Full Baths 5
Half Baths 1
Construction Status Resale
HOA Fees $418/mo
HOA Y/N Yes
Min Days of Lease 365
Leases Per Year 1
Year Built 2005
Annual Tax Amount $8,874
Tax Year 2020
Lot Size 9,143 Sqft
Property Description
IMMACULATE 5/5.5 home with Loft in sought after community of Versailles in Wellington. Spacious open floor plan. Upgraded kitchen includes large custom island, Cambria quartz countertops, double oven, gas cooktop, and dual zone wine fridge. New 30x30 porcelain tile in main living areas. High-end wood floors in all bedrooms and upstairs. Master bedroom downstairs with large master bath, oversized Jacuzzi tub and plantation shutters. Freshly painted. Crown molding and wiring for surround sound throughout. Frameless showers. Dual zone A/C, newest replaced 2020, w Reme Halo Air Duct Purifiers. Large, covered patio with fenced yard and lush tropical landscaping provide plenty of privacy. includes community clubhouse, resort style pool,
Location
State FL
County Palm Beach
Community Versailles
Area 5520
Zoning Residential
Rooms
Other Rooms Cabana Bath, Convertible Bedroom, Den/Office, Family, Laundry-Inside, Laundry-Util/Closet, Loft, Storage
Master Bath Dual Sinks, Mstr Bdrm - Ground, Separate Shower, Separate Tub, Whirlpool Spa
Interior
Interior Features Built-in Shelves, Ctdrl/Vault Ceilings, Custom Mirror, Foyer, Kitchen Island, Laundry Tub, Pantry, Roman Tub, Upstairs Living Area, Volume Ceiling, Walk-in Closet
Heating Central, Electric
Cooling Air Purifier, Central, Zoned
Flooring Ceramic Tile, Wood Floor
Furnishings Furniture Negotiable,Unfurnished
Exterior
Exterior Feature Auto Sprinkler, Custom Lighting, Open Patio, Open Porch, Tennis Court, Zoned Sprinkler
Parking Features 2+ Spaces, Driveway, Garage - Attached, Vehicle Restrictions
Garage Spaces 3.0
Community Features Sold As-Is, Title Insurance, Gated Community
Utilities Available Cable, Electric, Public Sewer, Public Water
Amenities Available Bike - Jog, Cabana, Clubhouse, Fitness Center, Internet Included, Pool, Sidewalks, Spa-Hot Tub, Tennis
Waterfront Description None
View Clubhouse, Garden, Tennis
Roof Type Concrete Tile,Wood Truss/Raft
Present Use Sold As-Is,Title Insurance
Exposure North
Private Pool No
Building
Lot Description < 1/4 Acre, Interior Lot, Paved Road, Public Road, Sidewalks, West of US-1
Story 2.00
Unit Features Multi-Level
Foundation CBS
Construction Status Resale
Schools
Elementary Schools Panther Run Elementary School
Middle Schools Polo Park Middle School
High Schools Palm Beach Central High School
Others
Pets Allowed Restricted
HOA Fee Include Cable,Common Areas,Lawn Care,Management Fees,Manager,Reserve Funds,Security,Trash Removal,Water
Senior Community No Hopa
Restrictions Buyer Approval,Lease OK,Lease OK w/Restrict,Tenant Approval
Security Features Gate - Manned,Security Sys-Owned
Acceptable Financing Cash, Conventional, FHA, VA
Horse Property No
Membership Fee Required No
Listing Terms Cash, Conventional, FHA, VA
Financing Cash,Conventional,FHA,VA
Pets Allowed No Aggressive Breeds, Number Limit, Size Limit
Read Less Info
Want to know what your home might be worth? Contact us for a FREE valuation!

Our team is ready to help you sell your home for the highest possible price ASAP
"My job is to find and attract mastery-based agents to the office, protect the culture, and make sure everyone is happy! "






