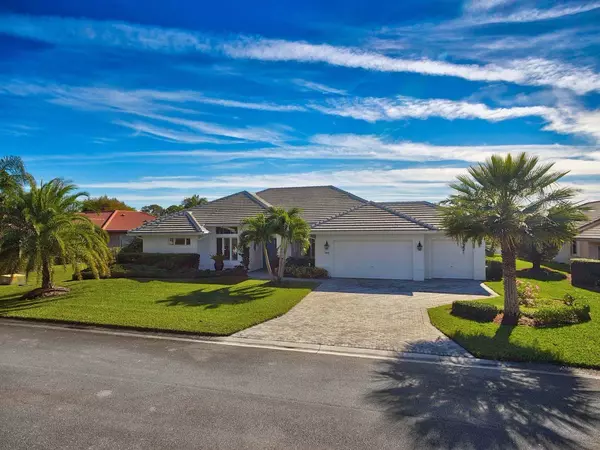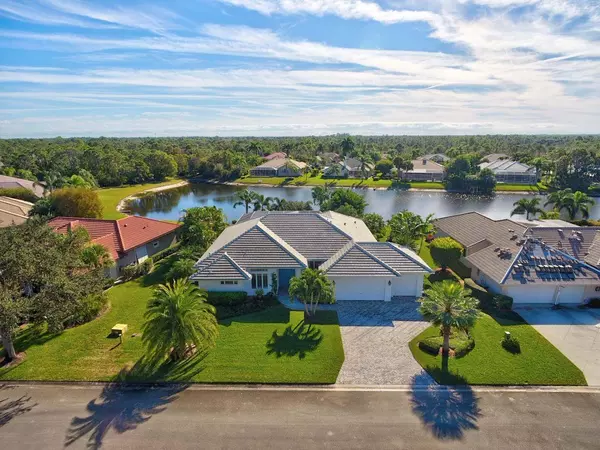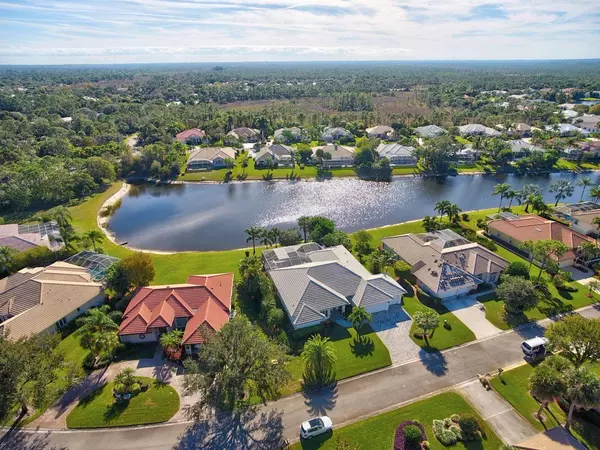Bought with Illustrated Properties/Hobe So
$725,000
$695,900
4.2%For more information regarding the value of a property, please contact us for a free consultation.
3 Beds
2.1 Baths
2,768 SqFt
SOLD DATE : 04/07/2021
Key Details
Sold Price $725,000
Property Type Single Family Home
Sub Type Single Family Detached
Listing Status Sold
Purchase Type For Sale
Square Footage 2,768 sqft
Price per Sqft $261
Subdivision Lost Lake At Hobe Sound A Pud A Plat Of
MLS Listing ID RX-10678276
Sold Date 04/07/21
Style Contemporary,Ranch
Bedrooms 3
Full Baths 2
Half Baths 1
Construction Status Resale
HOA Fees $170/mo
HOA Y/N Yes
Abv Grd Liv Area 14
Year Built 1994
Annual Tax Amount $7,176
Tax Year 2020
Lot Size 0.275 Acres
Property Description
Get ready to be Impressed with this beautiful Lakefront View! Enjoy the Heated Salt Water (Lap) Pool in the prestigious gated community of The Falls at Lost Lake. Walls of Glass look out to Enormous Pool/Patio. Gourmet Island Kitchen with two pantries. Newer Top-of-the-Line Roof. Lush mature Landscaping. The Falls is an Exclusive residential community located within the desirable area of Lost Lake. The Gated Entrance flanked by stone pillars, frames the multiple water falls where the landscaped paths and benches provide a serene, reflective retreat. LOST LAKE GOLF CLUB features 18 holes of championship golf. It includes an 11,000 sq.ft. Clubhouse, Pro Shop, Grille Room and Dining Room. Lost Lake Golf Club owned and operated independently from the Falls at Lost Lake.
Location
State FL
County Martin
Community The Falls @ Lostlake
Area 14 - Hobe Sound/Stuart - South Of Cove Rd
Zoning RES
Rooms
Other Rooms Attic, Cabana Bath, Den/Office, Family, Laundry-Inside, Laundry-Util/Closet, Pool Bath
Master Bath Dual Sinks, Mstr Bdrm - Ground, Separate Shower, Separate Tub
Interior
Interior Features Built-in Shelves, Closet Cabinets, Ctdrl/Vault Ceilings, Decorative Fireplace, Fireplace(s), Foyer, French Door, Kitchen Island, Laundry Tub, Pantry, Pull Down Stairs, Roman Tub, Split Bedroom, Volume Ceiling, Walk-in Closet
Heating Central, Electric
Cooling Central, Electric, Zoned
Flooring Ceramic Tile
Furnishings Unfurnished
Exterior
Exterior Feature Auto Sprinkler, Covered Patio, Fruit Tree(s), Outdoor Shower, Screened Patio, Shutters, Summer Kitchen, Well Sprinkler, Zoned Sprinkler
Garage 2+ Spaces, Drive - Decorative, Driveway, Garage - Attached, Golf Cart, Vehicle Restrictions
Garage Spaces 3.0
Pool Concrete, Equipment Included, Heated, Inground, Salt Chlorination, Screened, Spa
Utilities Available Cable, Electric, Public Sewer, Public Water, Underground
Amenities Available Bike - Jog, Internet Included, Sidewalks, Street Lights
Waterfront Yes
Waterfront Description Lake
View Lake, Pool
Roof Type Concrete Tile
Parking Type 2+ Spaces, Drive - Decorative, Driveway, Garage - Attached, Golf Cart, Vehicle Restrictions
Exposure Northeast
Private Pool Yes
Building
Lot Description 1/4 to 1/2 Acre, Irregular Lot, Paved Road, Private Road, Treed Lot, West of US-1
Story 1.00
Foundation CBS, Concrete
Construction Status Resale
Schools
Elementary Schools Sea Wind Elementary School
Middle Schools Murray Middle School
High Schools South Fork High School
Others
Pets Allowed Yes
HOA Fee Include 170.00
Senior Community No Hopa
Restrictions Commercial Vehicles Prohibited,Lease OK,No RV,No Truck
Security Features Gate - Unmanned
Acceptable Financing Cash, Conventional
Membership Fee Required No
Listing Terms Cash, Conventional
Financing Cash,Conventional
Read Less Info
Want to know what your home might be worth? Contact us for a FREE valuation!

Our team is ready to help you sell your home for the highest possible price ASAP

"My job is to find and attract mastery-based agents to the office, protect the culture, and make sure everyone is happy! "






