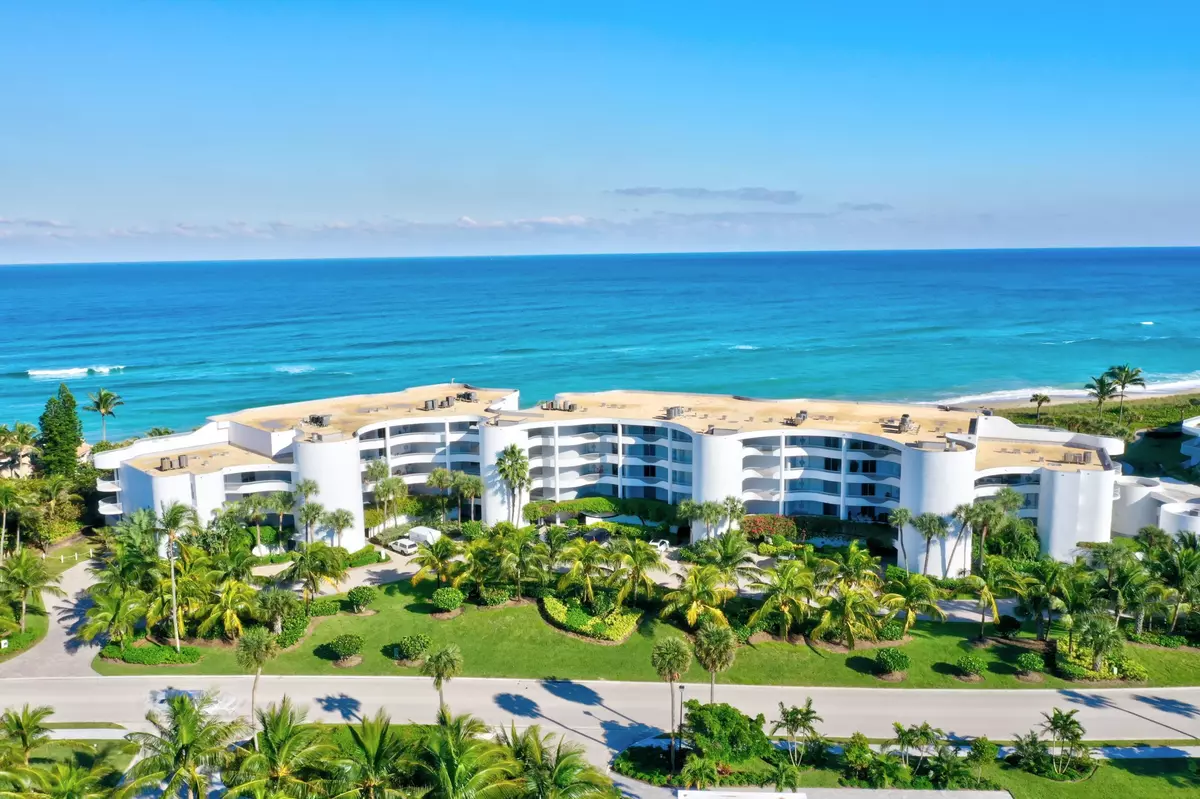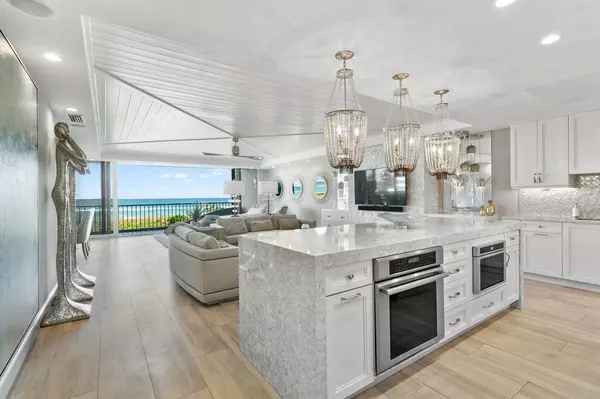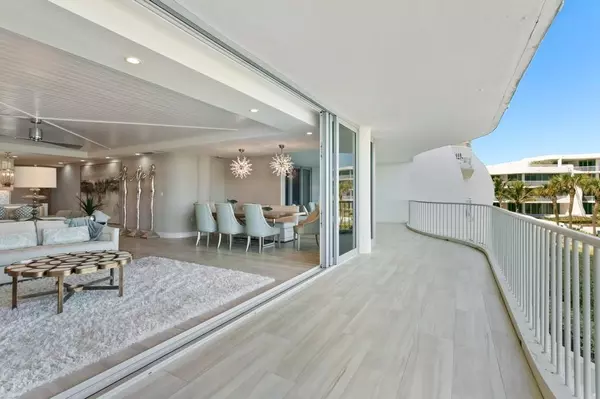Bought with RE/MAX of Stuart - Palm City
$1,525,000
$1,550,000
1.6%For more information regarding the value of a property, please contact us for a free consultation.
2 Beds
2.1 Baths
2,405 SqFt
SOLD DATE : 04/29/2021
Key Details
Sold Price $1,525,000
Property Type Condo
Sub Type Condo/Coop
Listing Status Sold
Purchase Type For Sale
Square Footage 2,405 sqft
Price per Sqft $634
Subdivision 2001 Sailfish Point Boulevard Condo
MLS Listing ID RX-10683210
Sold Date 04/29/21
Style < 4 Floors,Contemporary
Bedrooms 2
Full Baths 2
Half Baths 1
Construction Status Resale
Membership Fee $60,000
HOA Fees $3,504/mo
HOA Y/N Yes
Year Built 1981
Annual Tax Amount $8,209
Tax Year 2020
Property Description
You will love your lifestyle in this stunning and sophisticated, yet cozy and inviting oceanfront condo located in prestigious Sailfish Point. The flowing, open floorplan captures sweeping, unobstructed ocean views while fresh and unexpected design elements complement the coastal backdrop. Featuring Italian porcelain floors throughout, a wooden ceiling in the living room, a stone entertainment wall, unique & playful chandeliers, and rain-glass doors. The chef's kitchen has every amenity; custom cabinetry with pull-outs, Thermador appliances, including two ovens, a wine cooler, a built-in Barista for a perfect cup of coffee, refrigerator and freezer drawers, quartz countertops and waterfall island.
Location
State FL
County Martin
Area 1 - Hutchinson Island - Martin County
Zoning Martin County
Rooms
Other Rooms Family, Great
Master Bath Dual Sinks, Separate Shower, Separate Tub
Interior
Interior Features Bar, Built-in Shelves, Elevator, Foyer, Kitchen Island, Pantry, Walk-in Closet
Heating Central, Electric
Cooling Central, Electric
Flooring Carpet, Tile
Furnishings Unfurnished
Exterior
Exterior Feature Covered Balcony, Open Balcony
Parking Features 2+ Spaces, Under Building
Garage Spaces 2.0
Community Features Gated Community
Utilities Available Public Sewer, Public Water
Amenities Available Beach Access by Easement, Boating, Business Center, Cafe/Restaurant, Clubhouse, Elevator, Fitness Center, Golf Course, Library, Manager on Site, Pickleball, Putting Green, Sauna, Spa-Hot Tub, Tennis, Trash Chute, Whirlpool
Waterfront Description Directly on Sand,Marina,Oceanfront
Water Access Desc Fuel,Full Service,Marina,Over 101 Ft Boat,Yacht Club
View Ocean
Roof Type Other
Exposure West
Private Pool No
Building
Story 4.00
Unit Features Exterior Catwalk
Foundation Block, Concrete
Unit Floor 206
Construction Status Resale
Schools
Elementary Schools Felix A Williams Elementary School
Middle Schools Stuart Middle School
High Schools Jensen Beach High School
Others
Pets Allowed Yes
HOA Fee Include Common Areas,Insurance-Bldg,Maintenance-Exterior,Manager,Other,Recrtnal Facility,Roof Maintenance,Security,Trash Removal
Senior Community No Hopa
Restrictions Buyer Approval
Security Features Gate - Manned,Private Guard,Security Patrol
Acceptable Financing Cash
Horse Property No
Membership Fee Required Yes
Listing Terms Cash
Financing Cash
Read Less Info
Want to know what your home might be worth? Contact us for a FREE valuation!

Our team is ready to help you sell your home for the highest possible price ASAP
"My job is to find and attract mastery-based agents to the office, protect the culture, and make sure everyone is happy! "






