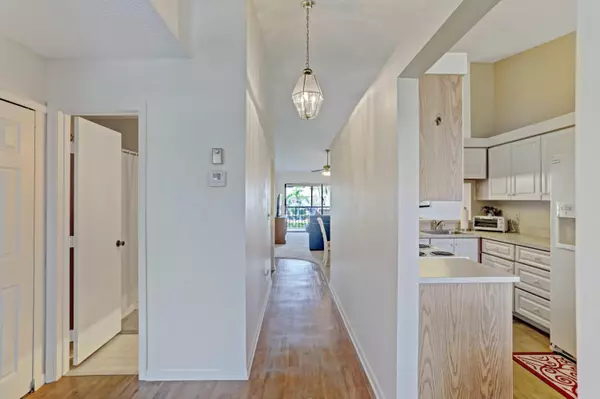Bought with David Marshall & Associates
$235,000
$235,000
For more information regarding the value of a property, please contact us for a free consultation.
2 Beds
2 Baths
1,178 SqFt
SOLD DATE : 05/03/2021
Key Details
Sold Price $235,000
Property Type Condo
Sub Type Condo/Coop
Listing Status Sold
Purchase Type For Sale
Square Footage 1,178 sqft
Price per Sqft $199
Subdivision Pine Crest Condo
MLS Listing ID RX-10704350
Sold Date 05/03/21
Style < 4 Floors,Traditional
Bedrooms 2
Full Baths 2
Construction Status Resale
HOA Fees $333/mo
HOA Y/N Yes
Min Days of Lease 90
Year Built 1987
Annual Tax Amount $3,071
Tax Year 2020
Property Description
WELCOME HOME! This upper level 2/2 condo is situated within Indian Creek. Partially furnished with 2 beautiful bedroom sets, a dining room set and patio set....ALL NEW! Enjoy the peaceful view on your screened balcony overlooking the pond and the pool! This home boasts an eat-in kitchen and a dining area, a mini bar and washer and dryer in the unit. New electrical panel installed 2021; AC (2016) and hot water heater maintained well. Accordion shutters throughout. Amenities include pool, tennis/pickle ball courts, and clubhouse. Large walk-in bedroom closets. Situated on the grounds of the newly renovated Golf Club of Jupiter with 18 hole course, driving range and more (membership not required). Great location for shopping, entertainment, airport and beaches...Truly the heart of Jupiter!
Location
State FL
County Palm Beach
Community Pine Crest Condominiums
Area 5100
Zoning R2(cit
Rooms
Other Rooms Family, Laundry-Inside, Storage
Master Bath None
Interior
Interior Features Bar
Heating Central
Cooling Ceiling Fan, Central
Flooring Carpet, Laminate, Tile
Furnishings Partially Furnished
Exterior
Exterior Feature Screened Balcony
Garage Assigned, Vehicle Restrictions
Community Features Deed Restrictions, Sold As-Is
Utilities Available Cable, Electric, Public Sewer, Public Water
Amenities Available Clubhouse, Pickleball, Pool, Tennis
Waterfront No
Waterfront Description Pond
View Clubhouse, Pond, Pool
Roof Type Comp Shingle
Present Use Deed Restrictions,Sold As-Is
Parking Type Assigned, Vehicle Restrictions
Exposure South
Private Pool No
Building
Lot Description Paved Road
Story 2.00
Unit Features Corner
Foundation CBS, Concrete, Stucco
Unit Floor 2
Construction Status Resale
Schools
Elementary Schools Jerry Thomas Elementary School
Middle Schools Independence Middle School
High Schools Jupiter High School
Others
Pets Allowed Yes
HOA Fee Include Cable,Common Areas,Insurance-Bldg,Lawn Care,Manager,Pest Control,Pool Service,Roof Maintenance,Sewer,Water
Senior Community No Hopa
Restrictions Buyer Approval,Commercial Vehicles Prohibited,Lease OK w/Restrict,No Lease 1st Year,No Truck
Security Features None
Acceptable Financing Cash, Conventional, FHA, VA
Membership Fee Required No
Listing Terms Cash, Conventional, FHA, VA
Financing Cash,Conventional,FHA,VA
Pets Description Number Limit
Read Less Info
Want to know what your home might be worth? Contact us for a FREE valuation!

Our team is ready to help you sell your home for the highest possible price ASAP

"My job is to find and attract mastery-based agents to the office, protect the culture, and make sure everyone is happy! "






