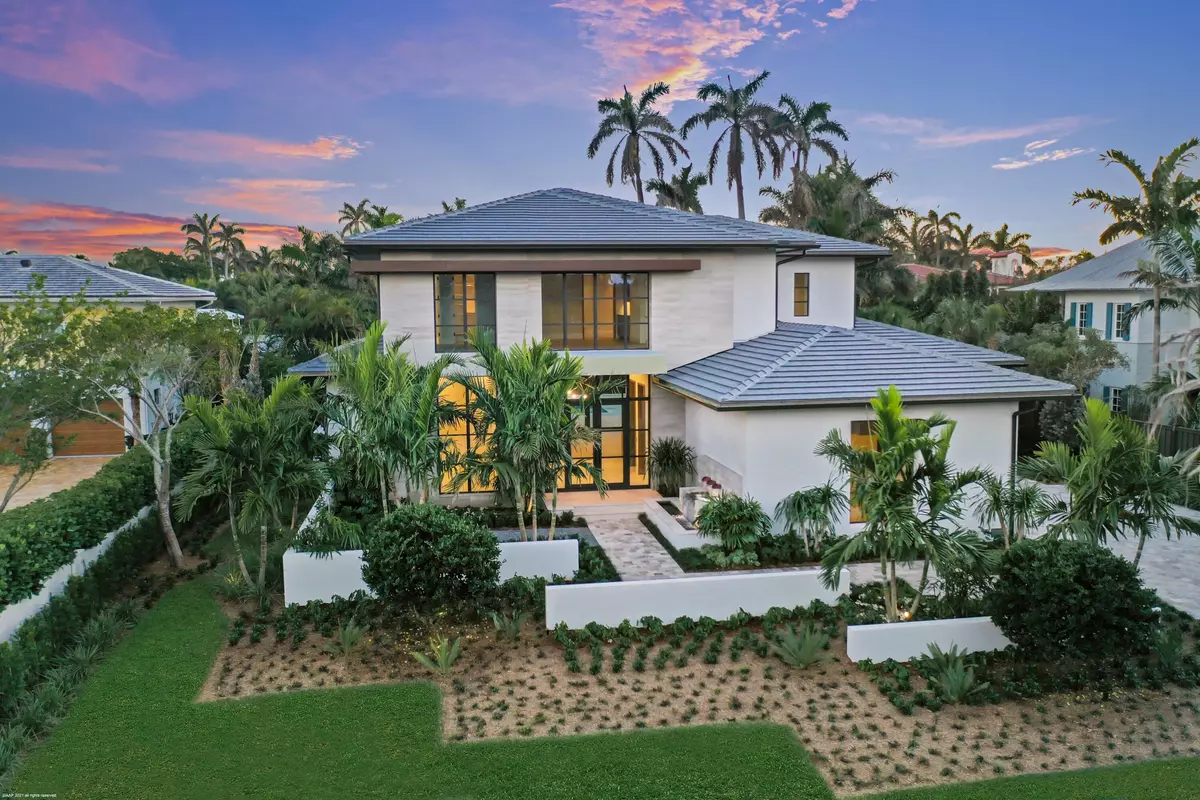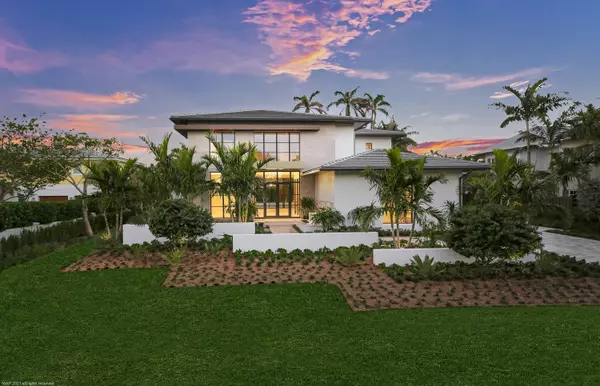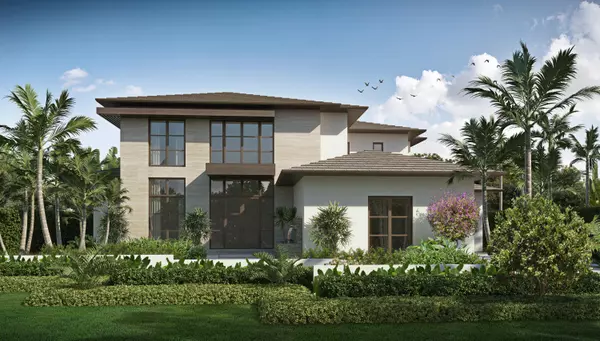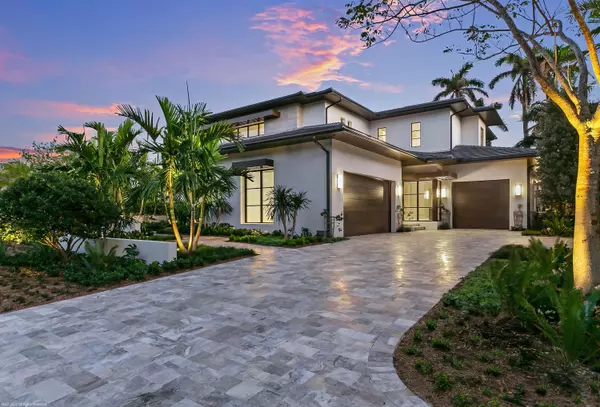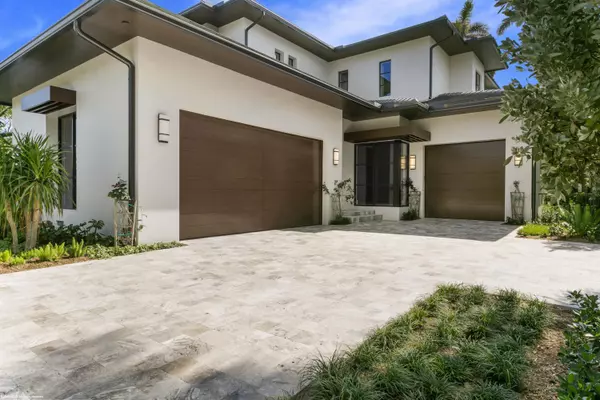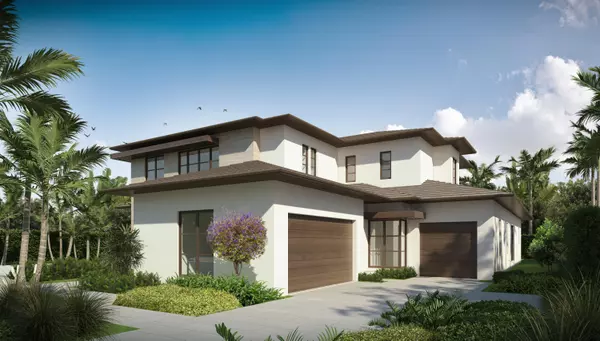Bought with The Corcoran Group
$6,410,000
$6,595,000
2.8%For more information regarding the value of a property, please contact us for a free consultation.
5 Beds
5.1 Baths
6,292 SqFt
SOLD DATE : 05/03/2021
Key Details
Sold Price $6,410,000
Property Type Single Family Home
Sub Type Single Family Detached
Listing Status Sold
Purchase Type For Sale
Square Footage 6,292 sqft
Price per Sqft $1,018
Subdivision Waterway Lane
MLS Listing ID RX-10613962
Sold Date 05/03/21
Style Contemporary
Bedrooms 5
Full Baths 5
Half Baths 1
Construction Status New Construction
HOA Fees $25/mo
HOA Y/N Yes
Year Built 2021
Annual Tax Amount $31,863
Tax Year 2019
Lot Size 0.344 Acres
Property Description
Brand New Contemporary styled home awaits to knock your socks off! A collaborative effort of award-winning masters, who spared no detail; builder Courchene Development Corporation, interior designer Insignia Design, both headed by Paul Courchene & Affinity Architects.Thoughtful, elegant finishes are featured throughout the sumptuous 5 bedroom, 5 full baths, 1 half bath home totaling 8019 square feet, with 6292 square feet under conditioned air, including the 3-car garage and covered lanai. This bright, open floor plan is bathed in natural light through expansive windows throughout the home. The luxuriant detail is finished in warm neutral tones to make you want this home to be your own. ...
Location
State FL
County Palm Beach
Area 4140
Zoning R-1-AA
Rooms
Other Rooms Cabana Bath, Convertible Bedroom, Den/Office, Great, Laundry-Inside, Loft, Media, Storage
Master Bath 2 Master Baths, 2 Master Suites, Bidet, Dual Sinks, Mstr Bdrm - Ground, Mstr Bdrm - Upstairs, Separate Tub
Interior
Interior Features Built-in Shelves, Closet Cabinets, Custom Mirror, Elevator, Entry Lvl Lvng Area, Fireplace(s), Foyer, French Door, Kitchen Island, Laundry Tub, Pantry, Pull Down Stairs, Roman Tub, Upstairs Living Area, Volume Ceiling, Walk-in Closet, Wet Bar
Heating Central, Electric, Zoned
Cooling Central, Electric, Zoned
Flooring Carpet, Tile, Wood Floor
Furnishings Unfurnished
Exterior
Exterior Feature Auto Sprinkler, Built-in Grill, Covered Patio, Custom Lighting, Fence, Open Balcony, Outdoor Shower, Screened Patio, Zoned Sprinkler
Parking Features 2+ Spaces, Drive - Decorative, Driveway, Garage - Attached
Garage Spaces 3.0
Pool Concrete, Inground, Spa
Community Features Home Warranty
Utilities Available Cable, Electric, Gas Natural, Public Sewer, Public Water
Amenities Available None
Waterfront Description None
View Garden, Pool
Roof Type Concrete Tile
Present Use Home Warranty
Handicap Access Accessible Elevator Installed
Exposure North
Private Pool Yes
Building
Lot Description 1/4 to 1/2 Acre
Story 2.00
Foundation CBS, Piling
Construction Status New Construction
Others
Pets Allowed Yes
Senior Community No Hopa
Restrictions None
Security Features Security Sys-Owned
Acceptable Financing Cash, Conventional
Horse Property No
Membership Fee Required No
Listing Terms Cash, Conventional
Financing Cash,Conventional
Read Less Info
Want to know what your home might be worth? Contact us for a FREE valuation!

Our team is ready to help you sell your home for the highest possible price ASAP
"My job is to find and attract mastery-based agents to the office, protect the culture, and make sure everyone is happy! "

