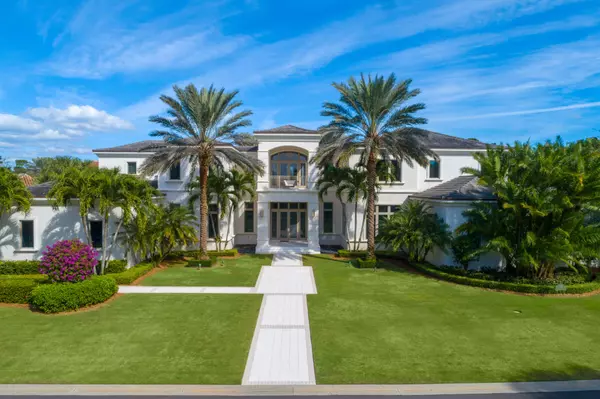Bought with Bear's Club Sotheby Intl Rlty
$8,750,000
$9,800,000
10.7%For more information regarding the value of a property, please contact us for a free consultation.
7 Beds
7.2 Baths
10,922 SqFt
SOLD DATE : 05/06/2021
Key Details
Sold Price $8,750,000
Property Type Single Family Home
Sub Type Single Family Detached
Listing Status Sold
Purchase Type For Sale
Square Footage 10,922 sqft
Price per Sqft $801
Subdivision Bears Club Addn Pud
MLS Listing ID RX-10592722
Sold Date 05/06/21
Style Contemporary
Bedrooms 7
Full Baths 7
Half Baths 2
Construction Status Resale
HOA Fees $1,788/mo
HOA Y/N Yes
Abv Grd Liv Area 28
Year Built 2009
Annual Tax Amount $115,053
Tax Year 2019
Lot Size 0.972 Acres
Property Description
Extraordinary custom residence in The Bears Club with a clean modern design aesthetic. The home features 6 bedrooms with 6 full and two half baths in the main home with a large detached guest house featuring a loft space and its own full bath. Additional amenities include a theater/screening room, home office and a large gym/fitness studio. The rear yard features a state of the art artificial turf system. This residence has been impeccably maintained.
Location
State FL
County Palm Beach
Area 5210
Zoning R1(cit
Rooms
Other Rooms Cabana Bath, Family, Media, Recreation
Master Bath 2 Master Baths, Mstr Bdrm - Ground
Interior
Interior Features Split Bedroom, Volume Ceiling
Heating Central, Electric
Cooling Ceiling Fan, Central, Zoned
Flooring Marble
Furnishings Unfurnished
Exterior
Exterior Feature Auto Sprinkler, Built-in Grill, Covered Balcony, Covered Patio, Custom Lighting, Fence, Summer Kitchen
Garage Spaces 3.5
Pool Gunite, Salt Chlorination
Utilities Available Cable, Electric, Gas Natural, Public Sewer, Public Water
Amenities Available Golf Course
Waterfront Yes
Waterfront Description Lake
View Golf, Lake
Roof Type Flat Tile
Exposure Southwest
Private Pool Yes
Building
Lot Description 1/2 to < 1 Acre
Story 2.00
Unit Features On Golf Course
Foundation CBS
Construction Status Resale
Others
Pets Allowed Yes
HOA Fee Include 1788.00
Senior Community No Hopa
Restrictions Buyer Approval
Security Features Burglar Alarm,Gate - Manned,Security Patrol
Acceptable Financing Cash, Conventional
Membership Fee Required No
Listing Terms Cash, Conventional
Financing Cash,Conventional
Pets Description No Aggressive Breeds
Read Less Info
Want to know what your home might be worth? Contact us for a FREE valuation!

Our team is ready to help you sell your home for the highest possible price ASAP

"My job is to find and attract mastery-based agents to the office, protect the culture, and make sure everyone is happy! "






