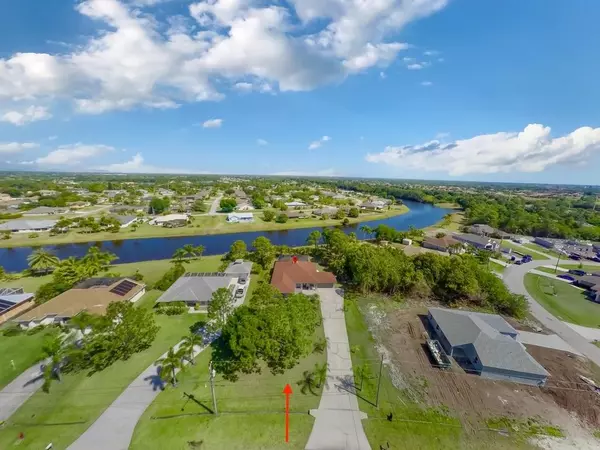Bought with Berkshire Hathaway Florida Realty
$451,000
$445,000
1.3%For more information regarding the value of a property, please contact us for a free consultation.
3 Beds
3 Baths
2,016 SqFt
SOLD DATE : 05/26/2021
Key Details
Sold Price $451,000
Property Type Single Family Home
Sub Type Single Family Detached
Listing Status Sold
Purchase Type For Sale
Square Footage 2,016 sqft
Price per Sqft $223
Subdivision Becker Ridge
MLS Listing ID RX-10706772
Sold Date 05/26/21
Style < 4 Floors,Ranch
Bedrooms 3
Full Baths 3
Construction Status Resale
HOA Y/N No
Year Built 2005
Annual Tax Amount $3,607
Tax Year 2020
Lot Size 0.543 Acres
Property Description
Enjoy this custom-built pool home on 1/2 acre lot overlooking a tranquil canal. Easily entertain in the open concept living area which flows seamlessly to the screened in pool with covered patio. Adjacent storage room is plumbed to be a cabana bath. 10' ceilings throughout and a double-sided fireplace grace this home. The master suite with sitting area & generous walk-in closet adjoins the oversized bath with walk-in shower, soaking tub, separate dual vanities and private w/c. A fully finished, 400 sq ft storage room easily converts to a 1 bed, 1 bath private guest apartment. Ample storage in laundry / pantry as well as in cabinets above bedroom closets and attic. 2 car garage and room for a boat and/or RV in the large driveway. This meticulously maintained home is a must see.
Location
State FL
County St. Lucie
Area 7750
Zoning RS-2
Rooms
Other Rooms Attic, Convertible Bedroom, Family, Laundry-Garage, Laundry-Inside, Workshop
Master Bath Dual Sinks, Mstr Bdrm - Ground, Mstr Bdrm - Sitting, Separate Shower, Separate Tub
Interior
Interior Features Entry Lvl Lvng Area, Fireplace(s), French Door, Kitchen Island, Laundry Tub, Pantry, Pull Down Stairs, Stack Bedrooms, Volume Ceiling, Walk-in Closet
Heating Electric, Heat Pump-Reverse
Cooling Ceiling Fan, Central, Wall-Win A/C
Flooring Tile
Furnishings Unfurnished
Exterior
Exterior Feature Covered Patio, Fence, Lake/Canal Sprinkler, Manual Sprinkler, Screened Patio, Zoned Sprinkler
Parking Features 2+ Spaces, Driveway, Garage - Attached, RV/Boat
Garage Spaces 2.0
Pool Child Gate, Equipment Included, Gunite, Inground, Screened
Utilities Available Cable, Electric, Public Water, Septic
Amenities Available None
Waterfront Description Canal Width 81 - 120,Interior Canal
View Canal, Pool
Roof Type Comp Shingle
Exposure South
Private Pool Yes
Building
Lot Description 1/2 to < 1 Acre, Irregular Lot, Paved Road, Public Road, West of US-1
Story 1.00
Foundation CBS, Stucco
Construction Status Resale
Schools
Elementary Schools Citrus Grove Elementary
High Schools Treasure Coast High School
Others
Pets Allowed Yes
HOA Fee Include None
Senior Community No Hopa
Restrictions None
Security Features Burglar Alarm,Motion Detector,Security Light
Acceptable Financing Cash, Conventional, FHA
Horse Property No
Membership Fee Required No
Listing Terms Cash, Conventional, FHA
Financing Cash,Conventional,FHA
Pets Allowed No Restrictions
Read Less Info
Want to know what your home might be worth? Contact us for a FREE valuation!

Our team is ready to help you sell your home for the highest possible price ASAP
"My job is to find and attract mastery-based agents to the office, protect the culture, and make sure everyone is happy! "






