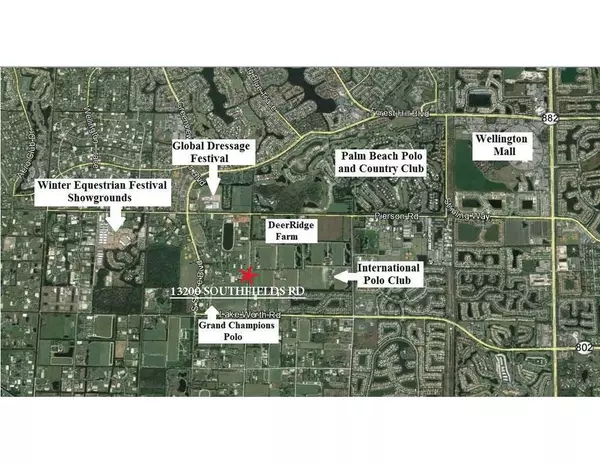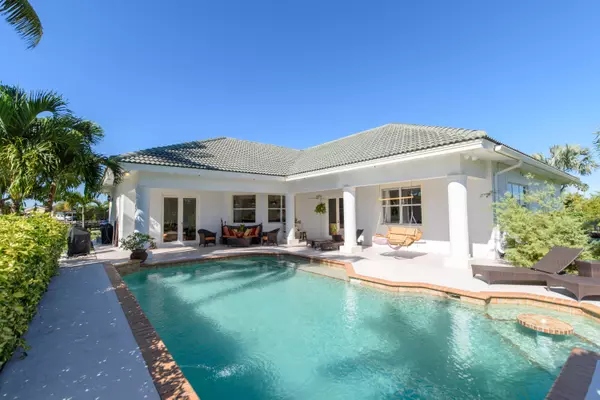Bought with Compass Florida LLC
$1,600,000
$1,650,000
3.0%For more information regarding the value of a property, please contact us for a free consultation.
4 Beds
3 Baths
3,559 SqFt
SOLD DATE : 06/01/2021
Key Details
Sold Price $1,600,000
Property Type Single Family Home
Sub Type Single Family Detached
Listing Status Sold
Purchase Type For Sale
Square Footage 3,559 sqft
Price per Sqft $449
Subdivision Southfields
MLS Listing ID RX-10695458
Sold Date 06/01/21
Style Contemporary,Patio Home,Ranch
Bedrooms 4
Full Baths 3
Construction Status Resale
HOA Fees $175/mo
HOA Y/N Yes
Year Built 1996
Annual Tax Amount $17,494
Tax Year 2020
Lot Size 1.770 Acres
Property Description
GREAT LOCATION! Extremely quiet 2 acre equestrian estate in the exclusive Southfields neighborhood. Located next to the International Polo and Grand Champions Polo Clubs - this property is surrounded by green fields and bridal paths. 5 mins hack to Equestrian Village, and 12 mins to WEF - all on dedicated bridle paths. The interior has been renovated to an extremely high standard: 4 bedrooms 3 bathrooms, with a great Master suite. Heated pool. Five stall barn - fans, fly spray system, rubber mats. 4 new 4 bar wood fenced paddocks. All weather arena, large storage/workshop in barn, 2 story tack room, 2 wash stands, RV hook up, separate large barn driveway - plenty of trailer parking. A perfect central turnkey horse farm on newly paved roads with municipal water. Irrigation from canal.
Location
State FL
County Palm Beach
Community Southfields Phase 2
Area 5520
Zoning EOZD(c
Rooms
Other Rooms Den/Office, Family, Laundry-Util/Closet, Recreation, Storage, Util-Garage
Master Bath Dual Sinks, Mstr Bdrm - Ground, Mstr Bdrm - Sitting, Separate Shower, Separate Tub
Interior
Interior Features Built-in Shelves, Closet Cabinets, Custom Mirror, Entry Lvl Lvng Area, Foyer, French Door, Kitchen Island, Laundry Tub, Pantry, Walk-in Closet
Heating Central, Zoned
Cooling Central, Central Building, Zoned
Flooring Ceramic Tile, Tile
Furnishings Furniture Negotiable
Exterior
Exterior Feature Auto Sprinkler, Covered Balcony, Custom Lighting, Extra Building, Fence, Fruit Tree(s), Manual Sprinkler, Open Porch, Outdoor Shower, Shed, Shutters, Utility Barn, Zoned Sprinkler
Parking Features 2+ Spaces, Driveway, Garage - Building, Garage - Detached, Golf Cart, RV/Boat
Garage Spaces 2.0
Pool Heated, Inground, Spa
Utilities Available Cable, Electric, Public Water, Septic
Amenities Available Horse Trails, Horses Permitted
Waterfront Description Canal Width 1 - 80,Interior Canal
View Garden, Other, Pool
Roof Type S-Tile
Exposure North
Private Pool Yes
Building
Lot Description 1 to < 2 Acres, 2 to < 3 Acres, Irregular Lot, Paved Road
Story 1.00
Unit Features Corner
Foundation CBS, Frame, Stucco
Construction Status Resale
Schools
Elementary Schools New Horizons Elementary School
Middle Schools Polo Park Middle School
High Schools Wellington High School
Others
Pets Allowed Yes
HOA Fee Include Common Areas,Trash Removal
Senior Community No Hopa
Restrictions None
Security Features Burglar Alarm,Entry Phone,Gate - Unmanned,Motion Detector,Security Light,Security Sys-Owned,TV Camera
Acceptable Financing Cash, Conventional, Seller Financing
Horse Property Yes
Membership Fee Required No
Listing Terms Cash, Conventional, Seller Financing
Financing Cash,Conventional,Seller Financing
Read Less Info
Want to know what your home might be worth? Contact us for a FREE valuation!

Our team is ready to help you sell your home for the highest possible price ASAP
"My job is to find and attract mastery-based agents to the office, protect the culture, and make sure everyone is happy! "






