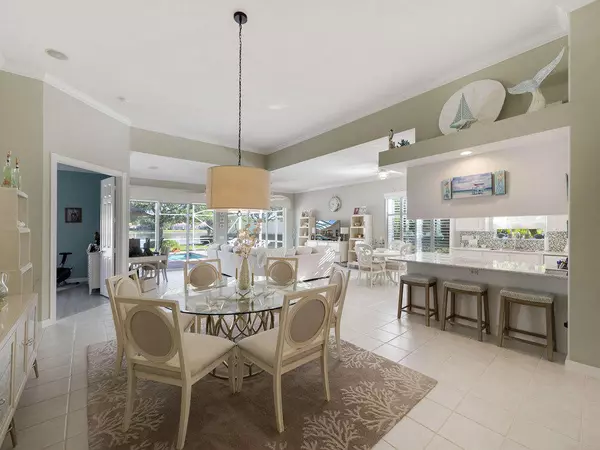Bought with The Real Estate Consulting Group
$405,000
$409,900
1.2%For more information regarding the value of a property, please contact us for a free consultation.
3 Beds
3 Baths
2,198 SqFt
SOLD DATE : 05/31/2018
Key Details
Sold Price $405,000
Property Type Single Family Home
Sub Type Single Family Detached
Listing Status Sold
Purchase Type For Sale
Square Footage 2,198 sqft
Price per Sqft $184
Subdivision Florida Club Pud Iib
MLS Listing ID RX-10419763
Sold Date 05/31/18
Bedrooms 3
Full Baths 3
Construction Status Resale
HOA Fees $231/mo
HOA Y/N Yes
Year Built 1999
Annual Tax Amount $4,713
Tax Year 2017
Lot Size 9,801 Sqft
Property Description
Immaculate 3/3/2 + den POOL home overlooking the lake with distant golf course views on the largest lot in the Lakes at the Florida Club, a non equity, gated golf course community. Recently upgraded kitchen includes silent Bosch dishwasher, top zero SS sink, new garbage disposal & microwave, newer LG double door fridge with freezer on the bottom & Cambria Montgomery quartz counter tops with glass tile back splash. Tile in main living areas & waterproof wood look vinyl in all bedrooms. Newly remodeled his/hers master bath has frameless glass shower doors & rock shower floor. All new light fixtures, LED lighting, smoke detectors, garage door & garage door opener. Relax on the private back patio and enjoy evening sunsets & the gorgeous view of the pool & lake right in your own backyard.
Location
State FL
County Martin
Area 12 - Stuart - Southwest
Zoning RESIDENTIAL
Rooms
Other Rooms Attic, Den/Office, Laundry-Inside
Master Bath 2 Master Baths, Dual Sinks, Separate Tub, Spa Tub & Shower
Interior
Interior Features Ctdrl/Vault Ceilings, Custom Mirror, Foyer, Roman Tub, Split Bedroom, Volume Ceiling, Walk-in Closet
Heating Central, Electric
Cooling Central, Electric
Flooring Ceramic Tile, Tile, Wood Floor
Furnishings Unfurnished
Exterior
Exterior Feature Screened Patio, Shutters
Parking Features 2+ Spaces, Driveway, Garage - Attached
Garage Spaces 2.0
Pool Concrete, Equipment Included, Inground, Screened
Community Features Sold As-Is
Utilities Available Cable, Electric, Public Sewer, Public Water
Amenities Available Bike - Jog, Clubhouse, Golf Course, Pool, Putting Green, Sidewalks, Street Lights, Tennis
Waterfront Description Lake,Pond
View Lake, Pond, Pool
Roof Type S-Tile
Present Use Sold As-Is
Exposure West
Private Pool Yes
Building
Lot Description < 1/4 Acre
Story 1.00
Foundation Block, CBS, Concrete
Construction Status Resale
Schools
Elementary Schools Crystal Lake Elementary School
High Schools South Fork High School
Others
Pets Allowed Yes
HOA Fee Include Common Areas,Lawn Care
Senior Community No Hopa
Restrictions Commercial Vehicles Prohibited,Lease OK w/Restrict,No Truck/RV,Pet Restrictions
Security Features Gate - Unmanned
Acceptable Financing Cash, Conventional, FHA, VA
Horse Property No
Membership Fee Required No
Listing Terms Cash, Conventional, FHA, VA
Financing Cash,Conventional,FHA,VA
Read Less Info
Want to know what your home might be worth? Contact us for a FREE valuation!

Our team is ready to help you sell your home for the highest possible price ASAP
"My job is to find and attract mastery-based agents to the office, protect the culture, and make sure everyone is happy! "






