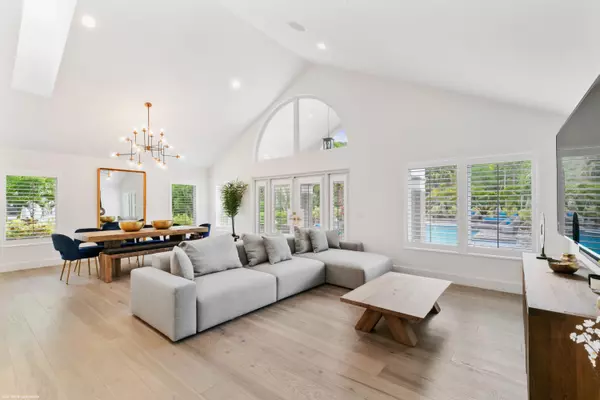Bought with Douglas Elliman (Wellington)
$2,300,000
$2,700,000
14.8%For more information regarding the value of a property, please contact us for a free consultation.
4 Beds
5 Baths
4,668 SqFt
SOLD DATE : 06/25/2021
Key Details
Sold Price $2,300,000
Property Type Single Family Home
Sub Type Single Family Detached
Listing Status Sold
Purchase Type For Sale
Square Footage 4,668 sqft
Price per Sqft $492
Subdivision Paddock Park 2 Of Wellington
MLS Listing ID RX-10711474
Sold Date 06/25/21
Bedrooms 4
Full Baths 5
Construction Status Resale
HOA Y/N No
Year Built 1989
Annual Tax Amount $25,461
Tax Year 2020
Lot Size 2.570 Acres
Property Description
Completely renovated and stunning 2-story, 3,900 living sf home located on 2.57 acres within Paddock Park II. This 4bed/4bath pool home with additional office boasts a beautiful chef's kitchen, complete with Bertazzoni gas range and oven; Wolf microwave; Subzero fridge w/ freezer drawers; Viking wine fridge; Miele dishwasher and ice maker. The home has gorgeous engineered real wood floors and expansive first floor master bedroom/bathroom with private screened patio. It has all-impact windows and doors. Renovation was done in 2020, including reverse osmosis system for water filtration and adding Uni wifi expanders throughout the home to provide strong and consistent wifi connection. See more...
Location
State FL
County Palm Beach
Area 5520
Zoning EOZD(c
Rooms
Other Rooms Den/Office, Family, Pool Bath, Workshop
Master Bath Dual Sinks, Mstr Bdrm - Ground, Separate Shower, Separate Tub
Interior
Interior Features Bar, Built-in Shelves, Fireplace(s), Kitchen Island, Pantry, Split Bedroom, Walk-in Closet, Wet Bar
Heating Central
Cooling Electric, Zoned
Flooring Wood Floor
Furnishings Unfurnished
Exterior
Exterior Feature Built-in Grill, Screened Patio, Summer Kitchen, Well Sprinkler
Parking Features 2+ Spaces, Drive - Circular, Driveway, Garage - Attached
Garage Spaces 2.0
Pool Heated, Inground
Utilities Available Cable, Electric, Public Sewer, Well Water
Amenities Available Bike - Jog
Waterfront Description None
View Garden
Roof Type Concrete Tile
Exposure Southwest
Private Pool Yes
Building
Lot Description 2 to < 3 Acres
Story 2.00
Foundation CBS
Construction Status Resale
Others
Pets Allowed Yes
Senior Community No Hopa
Restrictions Buyer Approval
Security Features Gate - Unmanned,Security Sys-Owned
Acceptable Financing Cash, Conventional
Horse Property No
Membership Fee Required No
Listing Terms Cash, Conventional
Financing Cash,Conventional
Read Less Info
Want to know what your home might be worth? Contact us for a FREE valuation!

Our team is ready to help you sell your home for the highest possible price ASAP
"My job is to find and attract mastery-based agents to the office, protect the culture, and make sure everyone is happy! "






