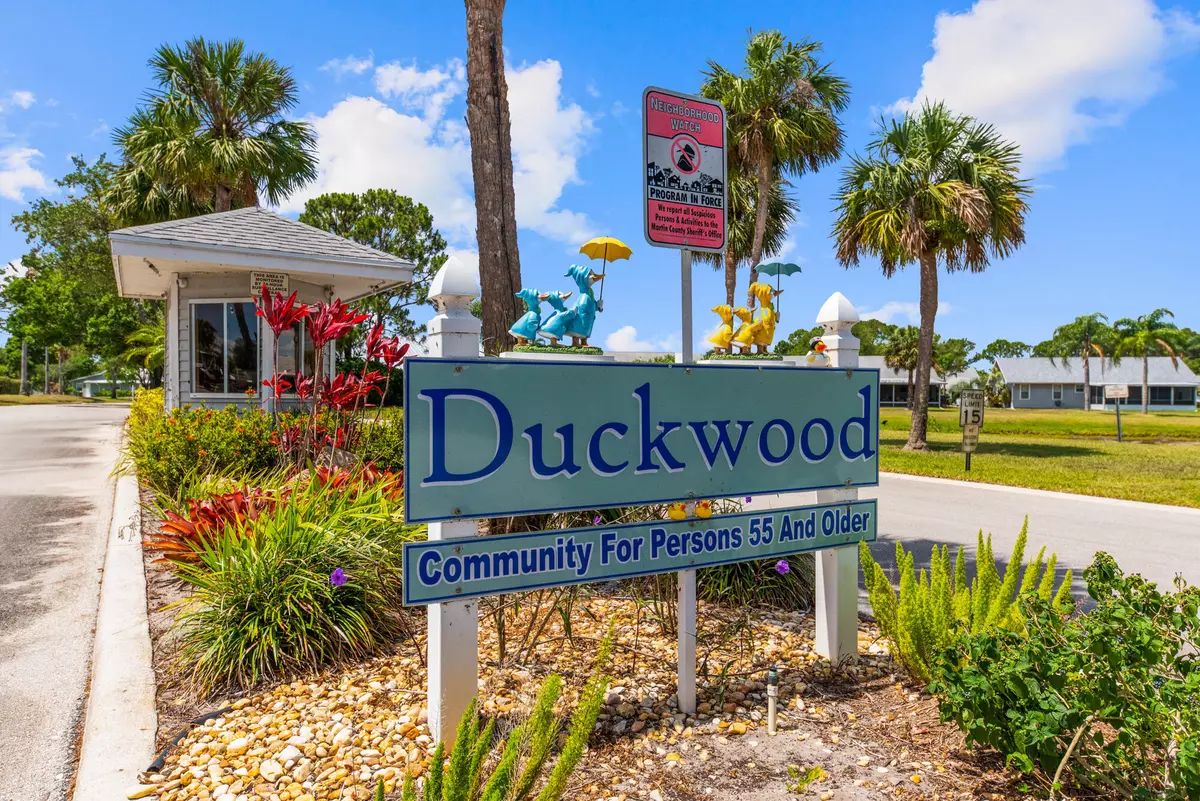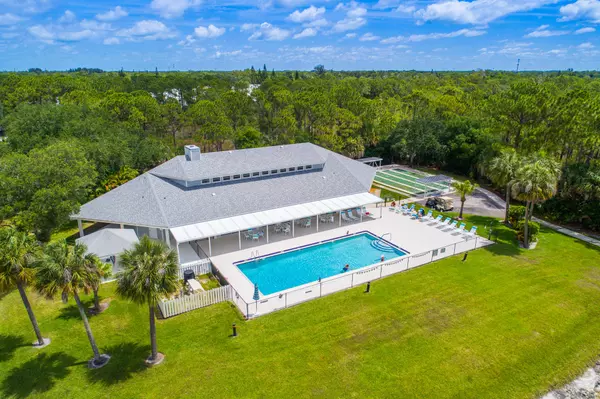Bought with RE/MAX of Stuart - Palm City
$330,000
$299,888
10.0%For more information regarding the value of a property, please contact us for a free consultation.
3 Beds
2 Baths
1,746 SqFt
SOLD DATE : 07/12/2021
Key Details
Sold Price $330,000
Property Type Single Family Home
Sub Type Single Family Detached
Listing Status Sold
Purchase Type For Sale
Square Footage 1,746 sqft
Price per Sqft $189
Subdivision Duckwood P.U.D.
MLS Listing ID RX-10717257
Sold Date 07/12/21
Bedrooms 3
Full Baths 2
Construction Status Resale
HOA Fees $110/mo
HOA Y/N Yes
Year Built 1988
Annual Tax Amount $2,532
Tax Year 2020
Lot Size 9,321 Sqft
Property Description
Discover this Spacious and CLEAN 3 bedroom 2 bathroom 2 car Garage home with a HUGE Master Bedroom on a PRESERVE with OVER 2,200 TOTAL SQFT, one of the largest in the Beautiful 55+ Duckwood Community! The active Community has Many Amenities including a community POOL that's directly across the street overlooking the Lake at the Large CLUBHOUSE with Shuffle Board, Sidewalks, and detached Workshop! The Preserve offers serene privacy with occasional visitors including Deer, Bobcats, Cranes, Tortoises and more! An electric SunSetter awning over the back patio offers Shade-on-Demand with the push of a button! Schedule your showing today to experience one of the absolute best 55+ communities in ALL of Martin County!
Location
State FL
County Martin
Area 14 - Hobe Sound/Stuart - South Of Cove Rd
Zoning RES
Rooms
Other Rooms Laundry-Util/Closet
Master Bath Dual Sinks
Interior
Interior Features Foyer, Split Bedroom, Walk-in Closet
Heating Central
Cooling Ceiling Fan, Central, Paddle Fans
Flooring Laminate, Tile
Furnishings Unfurnished
Exterior
Exterior Feature Well Sprinkler
Parking Features Garage - Attached
Garage Spaces 2.0
Utilities Available Public Sewer, Public Water
Amenities Available Clubhouse, Community Room, Library, Picnic Area, Pool, Shuffleboard, Sidewalks, Workshop
Waterfront Description None
Roof Type Comp Shingle
Exposure East
Private Pool No
Building
Lot Description < 1/4 Acre
Story 1.00
Foundation Frame, Vinyl Siding
Construction Status Resale
Others
Pets Allowed Yes
Senior Community Verified
Restrictions Commercial Vehicles Prohibited,Interview Required,Lease OK,Lease OK w/Restrict
Acceptable Financing Cash, Conventional, FHA, VA
Horse Property No
Membership Fee Required No
Listing Terms Cash, Conventional, FHA, VA
Financing Cash,Conventional,FHA,VA
Read Less Info
Want to know what your home might be worth? Contact us for a FREE valuation!

Our team is ready to help you sell your home for the highest possible price ASAP
"My job is to find and attract mastery-based agents to the office, protect the culture, and make sure everyone is happy! "






