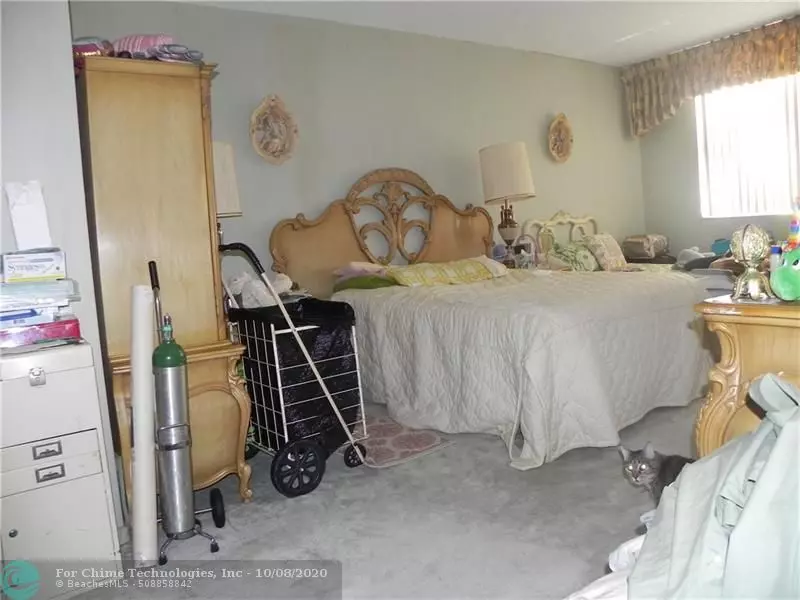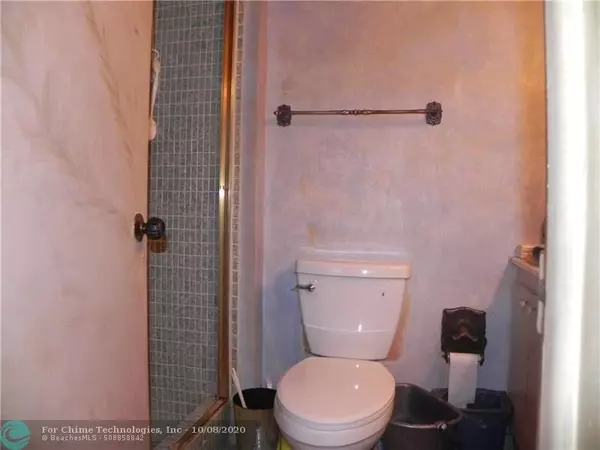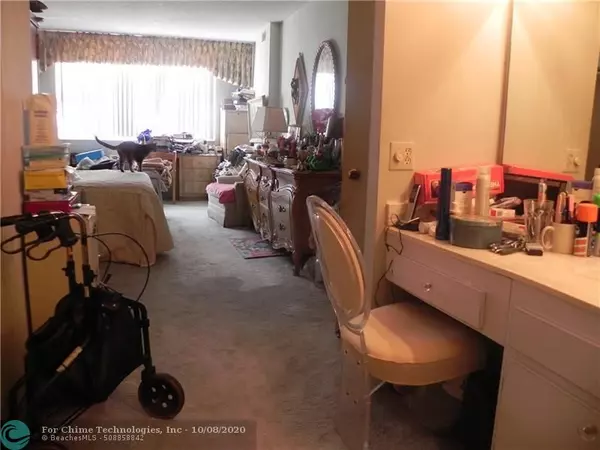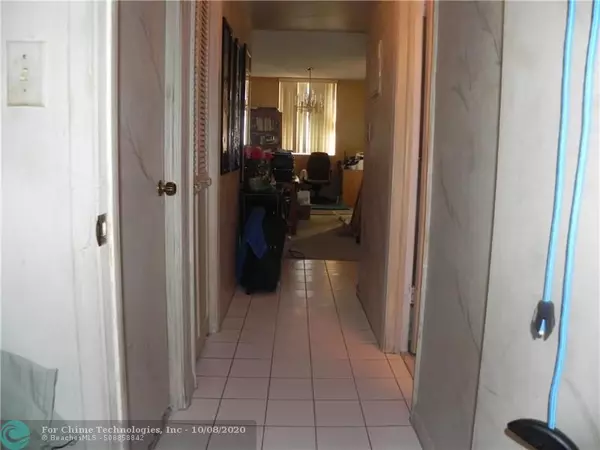$127,000
$115,000
10.4%For more information regarding the value of a property, please contact us for a free consultation.
2 Beds
2 Baths
1,312 SqFt
SOLD DATE : 07/13/2021
Key Details
Sold Price $127,000
Property Type Condo
Sub Type Condo
Listing Status Sold
Purchase Type For Sale
Square Footage 1,312 sqft
Price per Sqft $96
Subdivision Hillcrest
MLS Listing ID F10251140
Sold Date 07/13/21
Style Condo 5+ Stories
Bedrooms 2
Full Baths 2
Construction Status Resale
HOA Fees $494/mo
HOA Y/N Yes
Year Built 1972
Annual Tax Amount $1,623
Tax Year 2019
Property Description
Corner deluxe unit with fabulous views in well maintained 55+ community. Great potential but every inch needs to be replaced/remodeled. Steps from laundry, storage and elevator. Parking space right up front #62. Extra parking space available can be rented for $30 per month. Amenities include a heated pool, community clubhouse, tennis courts, lakes and walking trails. 24 hour lobby concierge. Building has been remodeled and completed 40 year safety inspection. Close to major highways, 95 and the Turnpike. 20% down per Association. Sold strictly As Is. Seller will pay off 9K assessment at closing. Cats OK, no dogs. No lease. Seller's disclosure and all addendums needed attached to listing. See Broker remarks.
Location
State FL
County Broward County
Area Hollywood Central (3070-3100)
Building/Complex Name Hillcrest
Rooms
Bedroom Description Other
Dining Room Dining/Living Room
Interior
Interior Features Custom Mirrors, Dome Kitchen, Roman Tub, Stacked Bedroom, Walk-In Closets
Heating Central Heat, Electric Heat
Cooling Central Cooling, Electric Cooling
Flooring Carpeted Floors, Tile Floors
Equipment Disposal, Electric Range, Refrigerator
Furnishings Unfurnished
Exterior
Exterior Feature None, Screened Balcony, Storm/Security Shutters
Amenities Available Bbq/Picnic Area, Clubhouse-Clubroom, Common Laundry, Elevator, Exterior Lighting, Extra Storage, Tennis, Trash Chute
Water Access N
Private Pool No
Building
Unit Features Garden View
Foundation Cbs Construction
Unit Floor 9
Construction Status Resale
Schools
Elementary Schools Orange Brook
Middle Schools Mcnicol
High Schools Hallandale High
Others
Pets Allowed Yes
HOA Fee Include 494
Senior Community Verified
Restrictions Min.Down Payment Req.,No Corporate Buyer,No Lease
Security Features Doorman
Acceptable Financing Cash, Conventional
Membership Fee Required No
Listing Terms Cash, Conventional
Special Listing Condition As Is, Documents Available, Handyman Special
Pets Allowed Cats Only
Read Less Info
Want to know what your home might be worth? Contact us for a FREE valuation!

Our team is ready to help you sell your home for the highest possible price ASAP

Bought with Laurie Finkelstein Reader Real
"My job is to find and attract mastery-based agents to the office, protect the culture, and make sure everyone is happy! "






