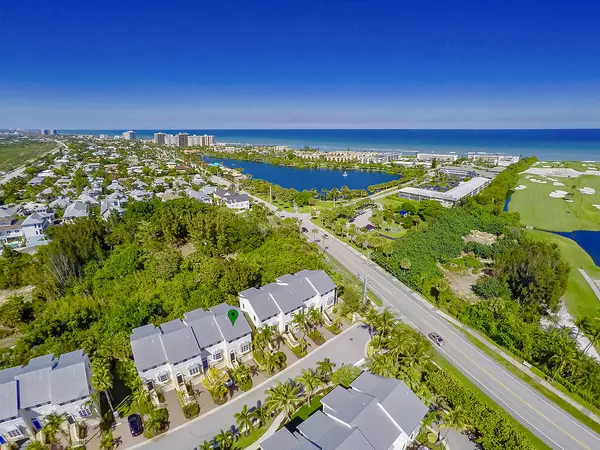Bought with Compass Florida, LLC.
$560,000
$540,000
3.7%For more information regarding the value of a property, please contact us for a free consultation.
3 Beds
2.1 Baths
1,709 SqFt
SOLD DATE : 05/11/2021
Key Details
Sold Price $560,000
Property Type Townhouse
Sub Type Townhouse
Listing Status Sold
Purchase Type For Sale
Square Footage 1,709 sqft
Price per Sqft $327
Subdivision Juno Dunes
MLS Listing ID RX-10598953
Sold Date 05/11/21
Style Key West,Townhouse
Bedrooms 3
Full Baths 2
Half Baths 1
Construction Status Resale
HOA Fees $300/mo
HOA Y/N Yes
Year Built 2004
Annual Tax Amount $7,458
Tax Year 2019
Lot Size 1,338 Sqft
Property Description
**EXCLUSIVE LISTING BY MINDY HEILMAN CALL FOR DETAILS** GREAT INVESTMENT!! Rented until 10/1/2021 for 3, 300 /month furnished. 20,000 IN RENT PAID TO NEW OWNER IF CLOSE BY MARCH 31. Check Out Video Tour! WALK TO BEACH! This 3 Bedroom 2.5 Bathroom End Unit Town Home is located in the Heart of Juno Beach & Has Beautiful Views from Every Floor ! Some Features Include Ocean View From Kitchen & Master Suite Balcony, Impact Glass Windows and Doors Throughout, Large Kitchen, 9 Ft Ceilings, Wood & Tile Floors, 2 Covered Balconies, 1st Floor Guest Suite Has A Murphy Bed & Private Bathroom Off Covered Patio. Walk to Beach , Play Ground & Pelican Lake! AC Unit 2015.
Location
State FL
County Palm Beach
Community Juno Dunes
Area 5220
Zoning RH(cit
Rooms
Other Rooms Great, Laundry-Inside, Storage
Master Bath Mstr Bdrm - Upstairs, Separate Shower, Separate Tub
Interior
Interior Features Fire Sprinkler, Volume Ceiling
Heating Central, Electric
Cooling Central, Electric
Flooring Carpet, Ceramic Tile, Wood Floor
Furnishings Furniture Negotiable
Exterior
Exterior Feature Auto Sprinkler, Covered Balcony, Covered Patio
Parking Features Assigned, Garage - Attached, Guest
Garage Spaces 1.0
Community Features Sold As-Is
Utilities Available Cable, Public Sewer, Public Water
Amenities Available Pool
Waterfront Description None
View Garden, Ocean, Other
Roof Type Metal
Present Use Sold As-Is
Exposure South
Private Pool No
Building
Lot Description < 1/4 Acre, Corner Lot, East of US-1, Private Road, Sidewalks
Story 3.00
Unit Features Corner
Foundation CBS
Construction Status Resale
Schools
Middle Schools Howell L. Watkins Middle School
High Schools William T. Dwyer High School
Others
Pets Allowed Yes
HOA Fee Include Common Areas,Lawn Care,Pool Service
Senior Community No Hopa
Restrictions Lease OK
Acceptable Financing Cash, Conventional
Horse Property No
Membership Fee Required No
Listing Terms Cash, Conventional
Financing Cash,Conventional
Pets Allowed 21 lb to 30 lb Pet, 31 lb to 40 lb Pet, 41 lb to 50 lb Pet
Read Less Info
Want to know what your home might be worth? Contact us for a FREE valuation!

Our team is ready to help you sell your home for the highest possible price ASAP
"My job is to find and attract mastery-based agents to the office, protect the culture, and make sure everyone is happy! "






