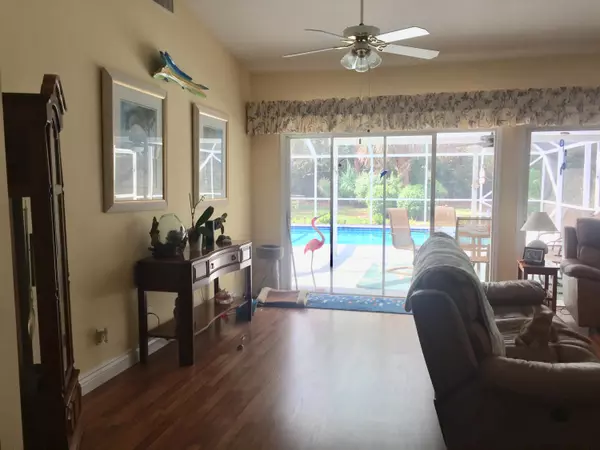Bought with Non-Member Selling Office
$317,500
$325,000
2.3%For more information regarding the value of a property, please contact us for a free consultation.
3 Beds
2 Baths
1,768 SqFt
SOLD DATE : 03/29/2019
Key Details
Sold Price $317,500
Property Type Single Family Home
Sub Type Villa
Listing Status Sold
Purchase Type For Sale
Square Footage 1,768 sqft
Price per Sqft $179
Subdivision Stuart Yacht And Country Club
MLS Listing ID RX-10397455
Sold Date 03/29/19
Style Traditional,Villa
Bedrooms 3
Full Baths 2
Construction Status Resale
HOA Fees $681/mo
HOA Y/N Yes
Year Built 1995
Annual Tax Amount $2,495
Tax Year 2017
Property Description
This is a spacious 3/2 Villa that is spotless, recently updated with new kitchen cabinets, granite counters, wood flooring in main living room hall, kitchen and master bedroom, 1,768 A/C Sq. Ft. with a split floor plan + double garage that has a separate entrance for golf cart storage. Like new SS appliances, top of the line Maytag washer and dryer, Screened oval pool, new air conditioner, fresh paint and ready to go. Double car garage, Some furniture is negotiable. This is an established community that offers golf, clubhouse, Lots of privacy with walls and hedges. Basic cable included with maintenance fees. Appointment required.
Location
State FL
County Martin
Area 7 - Stuart - South Of Indian St
Zoning Residential
Rooms
Other Rooms Attic, Convertible Bedroom, Great, Laundry-Inside
Master Bath Dual Sinks, Mstr Bdrm - Ground, Separate Shower
Interior
Interior Features Bar, Built-in Shelves, Closet Cabinets, Ctdrl/Vault Ceilings, Foyer, Pantry, Pull Down Stairs, Split Bedroom, Volume Ceiling, Walk-in Closet
Heating Central, Central Individual, Electric, Heat Pump-Reverse
Cooling Central, Electric, Reverse Cycle
Flooring Carpet, Laminate, Tile, Wood Floor
Furnishings Furniture Negotiable,Unfurnished
Exterior
Exterior Feature Auto Sprinkler, Covered Patio, Fence, Open Patio, Screened Patio, Tennis Court
Parking Features 2+ Spaces, Garage - Attached, Garage - Building, Golf Cart, Vehicle Restrictions
Garage Spaces 528.0
Pool Concrete, Equipment Included, Freeform, Gunite, Heated, Inground, Screened, Solar Heat
Community Features Sold As-Is, Gated Community
Utilities Available Cable, Electric, Electric Service Available, Public Sewer, Public Water, Underground
Amenities Available Clubhouse, Community Room, Golf Course, Pool, Putting Green, Street Lights, Tennis
Waterfront Description None
View Garden, Pool
Roof Type Concrete Tile
Present Use Sold As-Is
Exposure Southeast
Private Pool Yes
Building
Lot Description Interior Lot, Paved Road, Private Road, Treed Lot
Story 1.00
Unit Features Interior Hallway
Foundation Block, CBS, Concrete
Construction Status Resale
Others
Pets Allowed No
HOA Fee Include Cable,Common Areas,Sewer,Water
Senior Community No Hopa
Restrictions Buyer Approval,Commercial Vehicles Prohibited,Lease OK,No Truck/RV
Security Features Gate - Manned,Security Patrol
Acceptable Financing Cash, Conventional
Horse Property No
Membership Fee Required No
Listing Terms Cash, Conventional
Financing Cash,Conventional
Read Less Info
Want to know what your home might be worth? Contact us for a FREE valuation!

Our team is ready to help you sell your home for the highest possible price ASAP
"My job is to find and attract mastery-based agents to the office, protect the culture, and make sure everyone is happy! "






