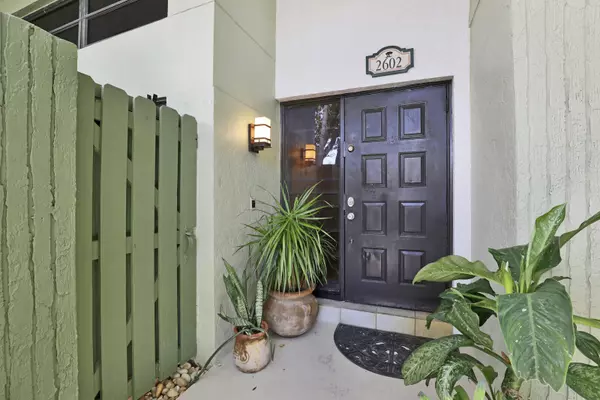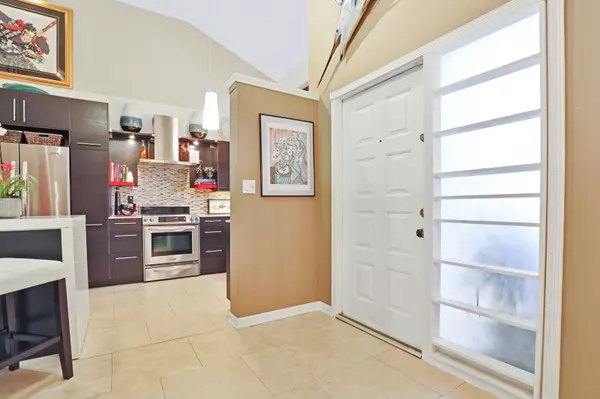Bought with LoKation
$302,000
$315,000
4.1%For more information regarding the value of a property, please contact us for a free consultation.
2 Beds
2 Baths
1,600 SqFt
SOLD DATE : 08/12/2021
Key Details
Sold Price $302,000
Property Type Townhouse
Sub Type Townhouse
Listing Status Sold
Purchase Type For Sale
Square Footage 1,600 sqft
Price per Sqft $188
Subdivision Lofts Of Oakland Forest Condo
MLS Listing ID RX-10723832
Sold Date 08/12/21
Style Townhouse
Bedrooms 2
Full Baths 2
Construction Status Resale
HOA Fees $400/mo
HOA Y/N Yes
Year Built 1981
Annual Tax Amount $2,806
Tax Year 2021
Property Description
Spectacular 2/2 town home nestled in the private Lofts of Oakland Forest, the largest floor plan in the complex! This 2/2 + Loft offers tremendous amounts of space for a 2 level townhome. Home invites you in with a grand feel of natural light and vaulted ceilings. Beautifully open concept kitchen is enlarged with an island, SS appliances, quartz counters. Main floors are title, wood. Decorative wall in living area. Split floor plan giving space between master and secondary bedroom following with a magnificent garden perfect for relaxation. Close to major roads, restaurants downtown, Wilton Manors and short ride to the beach.
Location
State FL
County Broward
Area 3550
Zoning 3550
Rooms
Other Rooms Den/Office, Laundry-Inside
Master Bath Mstr Bdrm - Upstairs
Interior
Interior Features Closet Cabinets, Kitchen Island, Split Bedroom, Volume Ceiling
Heating Central, Electric
Cooling Central, Electric
Flooring Carpet, Tile, Wood Floor
Furnishings Furniture Negotiable
Exterior
Exterior Feature Fence
Parking Features 2+ Spaces, Assigned
Community Features Sold As-Is
Utilities Available Cable, Electric, Public Sewer, Public Water
Amenities Available Clubhouse, Pool
Waterfront Description None
View Garden
Roof Type Comp Shingle
Present Use Sold As-Is
Exposure East
Private Pool No
Building
Story 2.00
Foundation Block, CBS, Concrete
Construction Status Resale
Schools
Elementary Schools Oriole Elementary School
Middle Schools Lauderdale Lakes Middle School
High Schools Boyd H. Anderson High School
Others
Pets Allowed Restricted
HOA Fee Include Insurance-Bldg,Reserve Funds,Trash Removal
Senior Community No Hopa
Restrictions Buyer Approval,Commercial Vehicles Prohibited,Lease OK w/Restrict,No Lease First 2 Years
Security Features None
Acceptable Financing Cash, Conventional
Horse Property No
Membership Fee Required No
Listing Terms Cash, Conventional
Financing Cash,Conventional
Pets Allowed No Aggressive Breeds
Read Less Info
Want to know what your home might be worth? Contact us for a FREE valuation!

Our team is ready to help you sell your home for the highest possible price ASAP
"My job is to find and attract mastery-based agents to the office, protect the culture, and make sure everyone is happy! "






