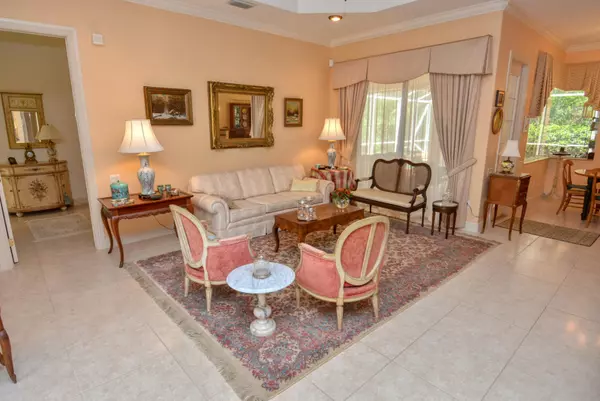Bought with Berkshire Hathaway Florida Realty
$728,000
$749,000
2.8%For more information regarding the value of a property, please contact us for a free consultation.
3 Beds
3 Baths
3,235 SqFt
SOLD DATE : 08/20/2021
Key Details
Sold Price $728,000
Property Type Single Family Home
Sub Type Single Family Detached
Listing Status Sold
Purchase Type For Sale
Square Footage 3,235 sqft
Price per Sqft $225
Subdivision Lost Lake At Hobe Sound A Pud A Plat Of
MLS Listing ID RX-10723566
Sold Date 08/20/21
Style Traditional
Bedrooms 3
Full Baths 3
Construction Status Resale
HOA Fees $170/mo
HOA Y/N Yes
Abv Grd Liv Area 14
Year Built 2000
Annual Tax Amount $7,953
Tax Year 2020
Lot Size 0.282 Acres
Property Description
Lovely Estate home in The Falls of Lost Lake offering 3 bedroom suites, den and separate office, gas and solar heated pool and spa, large 3 car garage, whole house generator with 500 gallon propane tank. Updated kitchen with newer appliances including wine cooler, cooktop, double oven and trash compactor. High ceilings as well as custom built ins in dining room, family room and California closets in walk ins throughout. Accordion shutters installed in '08 and electric shutters over front entrance and covered patio. Central vac, ice maker and water softener also included. Enjoy Lost Lake CC, one of Martin County's best golf courses with no membership or equity requirements. Lost Lake is a short distance from beaches, dining and shopping and all area amenities. Showings by appointment only.
Location
State FL
County Martin
Area 14 - Hobe Sound/Stuart - South Of Cove Rd
Zoning R
Rooms
Other Rooms Den/Office, Family, Florida, Laundry-Inside, Laundry-Util/Closet, Storage
Master Bath Dual Sinks, Mstr Bdrm - Ground, Separate Shower, Separate Tub
Interior
Interior Features Bar, Built-in Shelves, Closet Cabinets, Kitchen Island, Split Bedroom, Volume Ceiling, Walk-in Closet
Heating Central, Electric
Cooling Ceiling Fan, Central, Electric
Flooring Ceramic Tile, Other
Furnishings Furniture Negotiable
Exterior
Exterior Feature Covered Patio, Screened Patio
Garage Driveway, Garage - Attached, Golf Cart, Vehicle Restrictions
Garage Spaces 3.0
Pool Concrete, Heated, Inground, Screened, Solar Heat, Spa
Utilities Available Cable, Public Sewer, Public Water
Amenities Available Golf Course, Putting Green
Waterfront No
Waterfront Description None
Roof Type Barrel
Parking Type Driveway, Garage - Attached, Golf Cart, Vehicle Restrictions
Exposure Southwest
Private Pool Yes
Building
Lot Description 1/4 to 1/2 Acre
Story 1.00
Foundation CBS
Construction Status Resale
Schools
Elementary Schools Sea Wind Elementary School
Middle Schools Murray Middle School
High Schools South Fork High School
Others
Pets Allowed Restricted
HOA Fee Include 170.00
Senior Community No Hopa
Restrictions Buyer Approval,Interview Required,Lease OK w/Restrict,Tenant Approval
Security Features Gate - Unmanned
Acceptable Financing Cash, Conventional
Membership Fee Required No
Listing Terms Cash, Conventional
Financing Cash,Conventional
Pets Description No Aggressive Breeds, Number Limit
Read Less Info
Want to know what your home might be worth? Contact us for a FREE valuation!

Our team is ready to help you sell your home for the highest possible price ASAP

"My job is to find and attract mastery-based agents to the office, protect the culture, and make sure everyone is happy! "






