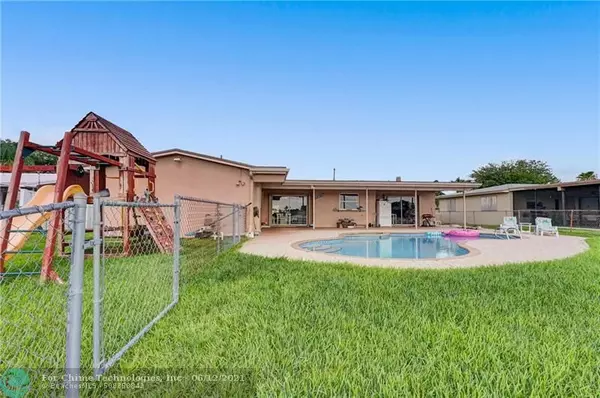$570,000
$569,999
For more information regarding the value of a property, please contact us for a free consultation.
3 Beds
2 Baths
2,118 SqFt
SOLD DATE : 08/27/2021
Key Details
Sold Price $570,000
Property Type Single Family Home
Sub Type Single
Listing Status Sold
Purchase Type For Sale
Square Footage 2,118 sqft
Price per Sqft $269
Subdivision Pasadena Lakes
MLS Listing ID F10288101
Sold Date 08/27/21
Style WF/Pool/No Ocean Access
Bedrooms 3
Full Baths 2
Construction Status Resale
HOA Y/N No
Total Fin. Sqft 10801
Year Built 1974
Annual Tax Amount $4,718
Tax Year 2019
Lot Size 10,801 Sqft
Property Description
NOTHING BUT THE BEST FOR YOU IN THIS AMAZING HOME IN PASADENA LAKES! RIDICULOUS STUNNING WATER VIEWS FROM THIS PRACTICALLY NEW HOME WITHOUT ALL THE NEW HOME COST! OWNER HAS TAKEN IMPECCABLE CARE OF THIS HOME AND IT SHOWS. ROOF REPLACED IN 2015, AC REPLACED 2021, POOL RESURFACED IN 2018 AND ADDED LED LIGHTING, IMPACT GLASS IN FRONT AND KITCHEN PASS THRU AND ACCORDIONS AT OTHER LOCATIONS AND IMPACT FRONT DOOR BRAND NEW IMPACT GARAGE DOOR, SPLIT UNIT AC IN GARAGE 2020, EXTERIOR PAINT LESS THAN 5 YRS. RE-DESIGNED KITCHEN WITH ANTIQUE WHITE SOFT CLOSE DRAWERS AND CABINETS WITH CUSTOM FARM SINK, PAIRED GRANITE, GLASS MOSAIC BACKSPLASH AND RUBBED OIL HARDWARE. FRESHLY INSTALLED SHIPLAP DESIGN WALL IN ENTRY, FULL KNOCKDOWN WALLS AND CEILINGS, EXTENDED 3 CAR DRIVE. EXCLUDE LIGHT IN KIDS ROOM
Location
State FL
County Broward County
Area Hollywood Central West (3980;3180)
Rooms
Bedroom Description At Least 1 Bedroom Ground Level,Master Bedroom Ground Level
Other Rooms Attic, Den/Library/Office, Family Room
Dining Room Dining/Living Room, Formal Dining
Interior
Interior Features First Floor Entry, Foyer Entry, Pantry, Stacked Bedroom, Walk-In Closets
Heating Central Heat, Electric Heat
Cooling Central Cooling, Electric Cooling
Flooring Laminate, Vinyl Floors, Wood Floors
Equipment Automatic Garage Door Opener, Dishwasher, Disposal, Dryer, Electric Range, Gas Water Heater, Icemaker, Microwave, Refrigerator, Self Cleaning Oven, Smoke Detector, Washer
Exterior
Exterior Feature Exterior Lighting, Exterior Lights, Fence, Patio, Storm/Security Shutters
Parking Features Attached
Garage Spaces 2.0
Pool Below Ground Pool, Equipment Stays
Waterfront Description Lake Front
Water Access Y
Water Access Desc Private Dock
View Garden View, Lake, Pool Area View
Roof Type Comp Shingle Roof
Private Pool No
Building
Lot Description 1/4 To Less Than 1/2 Acre Lot
Foundation Concrete Block Construction
Sewer Municipal Sewer
Water Municipal Water
Construction Status Resale
Others
Pets Allowed Yes
Senior Community No HOPA
Restrictions No Restrictions
Acceptable Financing Conventional
Membership Fee Required No
Listing Terms Conventional
Special Listing Condition As Is
Pets Allowed No Aggressive Breeds
Read Less Info
Want to know what your home might be worth? Contact us for a FREE valuation!

Our team is ready to help you sell your home for the highest possible price ASAP

Bought with BHHS EWM Realty
"My job is to find and attract mastery-based agents to the office, protect the culture, and make sure everyone is happy! "






