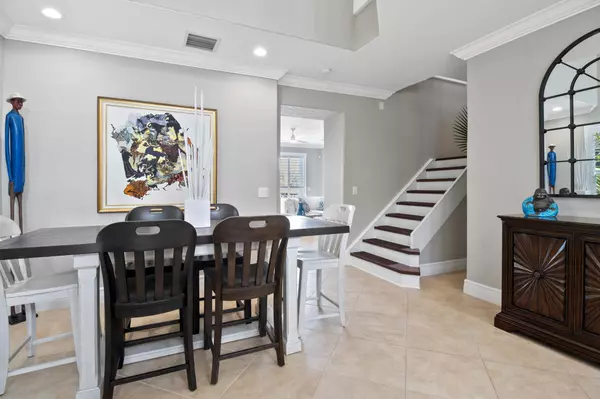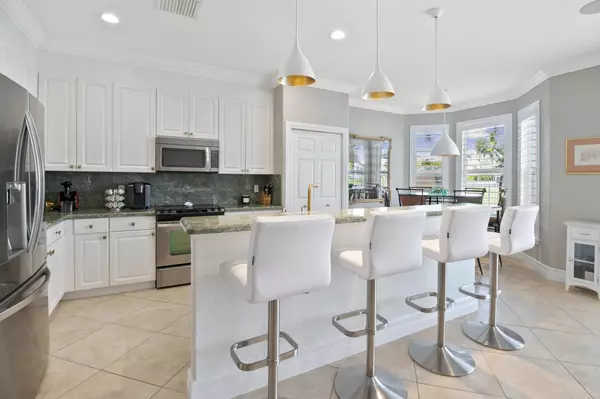Bought with Engel & Voelkers Delray Beach
$681,000
$699,000
2.6%For more information regarding the value of a property, please contact us for a free consultation.
4 Beds
3 Baths
2,676 SqFt
SOLD DATE : 09/09/2021
Key Details
Sold Price $681,000
Property Type Single Family Home
Sub Type Single Family Detached
Listing Status Sold
Purchase Type For Sale
Square Footage 2,676 sqft
Price per Sqft $254
Subdivision Winterplace
MLS Listing ID RX-10732970
Sold Date 09/09/21
Style Contemporary,European,Multi-Level
Bedrooms 4
Full Baths 3
Construction Status Resale
HOA Fees $250/mo
HOA Y/N Yes
Leases Per Year 1
Year Built 2002
Annual Tax Amount $5,762
Tax Year 2020
Lot Size 5,000 Sqft
Property Description
This magnificent rarely available DIRECT LAKE VIEW 2700 square foot house features 4 bedrooms, 3 bathrooms, a LOFT, 2 car garage, and a beautiful fully fenced-in backyard overlooking a serene lake. This home home has endless upgrades and is a MUST SEE! Some of the upgrades include hardwood floors and ceramic tile coupled with new modern baseboards and crown molding throughout, as well as recessed lighting, plantation shutters & window casings. The kitchen is equipped with new SS appliances. The bedrooms feature walk-in closets with soft-close drawers; custom shelving in all other closets. Full ACCORDION SHUTTERS offer a piece of mind and allow for a hefty insurance credit! Upstairs features a large loft which flows into a master suite overlooking the beautiful lake.
Location
State FL
County Palm Beach
Community Winterplace
Area 4530
Zoning PRD(ci
Rooms
Other Rooms Attic, Den/Office, Family, Great, Laundry-Inside, Loft, Maid/In-Law
Master Bath Mstr Bdrm - Upstairs, Separate Tub
Interior
Interior Features Built-in Shelves, Closet Cabinets, Ctdrl/Vault Ceilings, Custom Mirror, French Door, Kitchen Island, Laundry Tub, Pantry, Roman Tub, Split Bedroom, Upstairs Living Area, Volume Ceiling, Walk-in Closet
Heating Central
Cooling Central
Flooring Carpet, Ceramic Tile, Wood Floor
Furnishings Furniture Negotiable
Exterior
Exterior Feature Auto Sprinkler, Fence, Lake/Canal Sprinkler, Open Patio, Open Porch, Room for Pool, Shutters
Parking Features 2+ Spaces, Driveway, Garage - Attached
Garage Spaces 2.0
Community Features Gated Community
Utilities Available Cable, Electric, Public Water
Amenities Available Basketball, Bike - Jog, Clubhouse, Community Room, Fitness Center, Game Room, Picnic Area, Playground, Pool, Sidewalks, Street Lights
Waterfront Description Lake
View Lake
Roof Type S-Tile
Exposure Northeast
Private Pool No
Building
Lot Description < 1/4 Acre
Story 2.00
Foundation CBS
Construction Status Resale
Schools
Middle Schools Carver Middle School
High Schools Atlantic High School
Others
Pets Allowed Yes
HOA Fee Include Common Areas,Management Fees,Reserve Funds
Senior Community No Hopa
Restrictions Buyer Approval,Lease OK
Security Features Gate - Unmanned
Acceptable Financing Cash, Conventional, VA
Horse Property No
Membership Fee Required No
Listing Terms Cash, Conventional, VA
Financing Cash,Conventional,VA
Read Less Info
Want to know what your home might be worth? Contact us for a FREE valuation!

Our team is ready to help you sell your home for the highest possible price ASAP
"My job is to find and attract mastery-based agents to the office, protect the culture, and make sure everyone is happy! "






