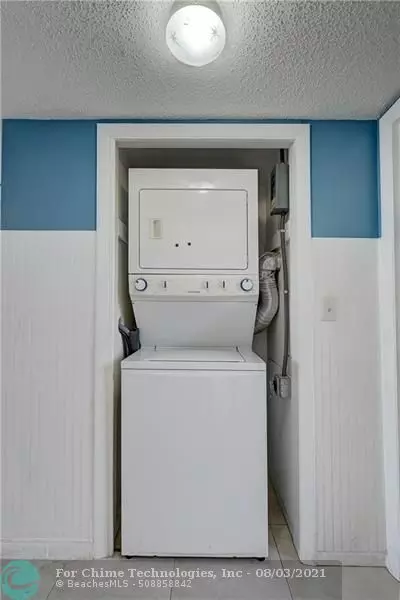$139,500
$139,500
For more information regarding the value of a property, please contact us for a free consultation.
2 Beds
2 Baths
930 SqFt
SOLD DATE : 09/10/2021
Key Details
Sold Price $139,500
Property Type Condo
Sub Type Condo
Listing Status Sold
Purchase Type For Sale
Square Footage 930 sqft
Price per Sqft $150
Subdivision Montecristi Country Club
MLS Listing ID F10295505
Sold Date 09/10/21
Style Condo 5+ Stories
Bedrooms 2
Full Baths 2
Construction Status Resale
HOA Fees $340/mo
HOA Y/N Yes
Year Built 1971
Annual Tax Amount $1,147
Tax Year 2020
Property Description
ALL AGES COMMUNITY! Welcome home to this spacious 2/2 corner unit with screened-in balcony overlooking serene waterfront views. This 3rd floor unit features: Washer/dryer, Hurricane Impact windows in both bedrooms, new ceiling fans, new light fixtures in both bathrooms, tile & laminate floors, walk-in closet, storage room and master suite recently updated with decorative Shiplap walls. 1 assigned covered parking spot. Community pool, laundry facilities and extra storage locker on same floor. Close to shopping, dining & major roads. ASSN REQUIRES: 650 credit, No renting first year owned. **NO Reserves, Budget attached **With our preferred lender 75/15/10 loan with credit scores over 700.
Location
State FL
County Broward County
Community Montecristi Condo
Area N Broward Dixie Hwy To Turnpike (3411-3432;3531)
Building/Complex Name MONTECRISTI COUNTRY CLUB
Rooms
Bedroom Description Entry Level
Dining Room Dining/Living Room
Interior
Interior Features Foyer Entry, Pantry, Stacked Bedroom, Walk-In Closets
Heating Central Heat, Electric Heat
Cooling Ceiling Fans, Central Cooling, Electric Cooling
Flooring Laminate, Tile Floors
Equipment Dishwasher, Dryer, Electric Range, Refrigerator, Washer
Furnishings Unfurnished
Exterior
Exterior Feature Screened Balcony
Amenities Available Common Laundry, Elevator, Pool, Trash Chute
Waterfront Description Lake Front
Water Access Y
Water Access Desc Other
Private Pool No
Building
Unit Features Lake,Pool Area View
Foundation Cbs Construction
Unit Floor 3
Construction Status Resale
Schools
Elementary Schools Quiet Waters
Middle Schools Crystal Lakes
High Schools Ely
Others
Pets Allowed Yes
HOA Fee Include 340
Senior Community No HOPA
Restrictions No Lease; 1st Year Owned
Security Features Elevator Secure
Acceptable Financing Cash, Conventional
Membership Fee Required No
Listing Terms Cash, Conventional
Special Listing Condition As Is
Pets Allowed Cats Only
Read Less Info
Want to know what your home might be worth? Contact us for a FREE valuation!

Our team is ready to help you sell your home for the highest possible price ASAP

Bought with Skye Louis Realty Inc
"My job is to find and attract mastery-based agents to the office, protect the culture, and make sure everyone is happy! "






