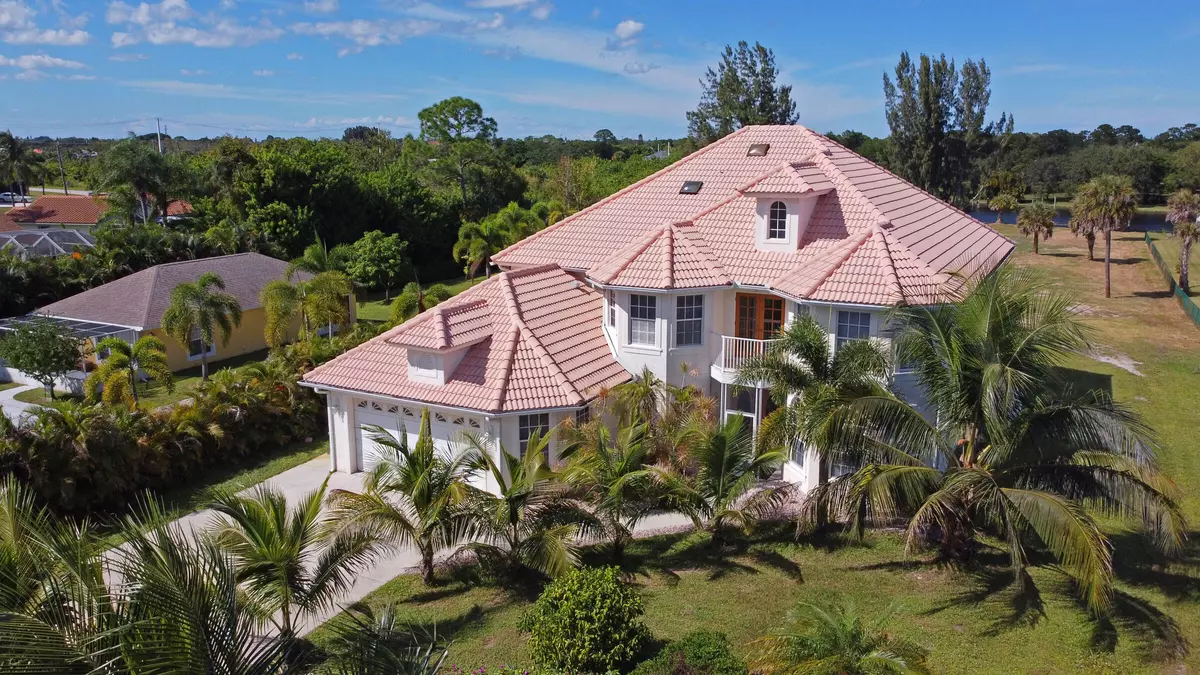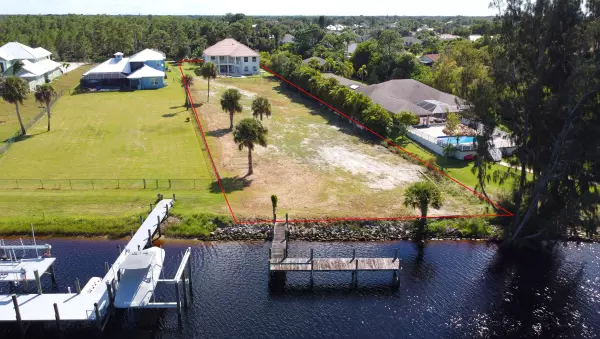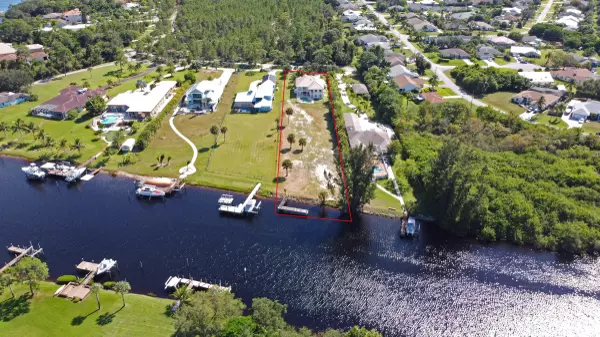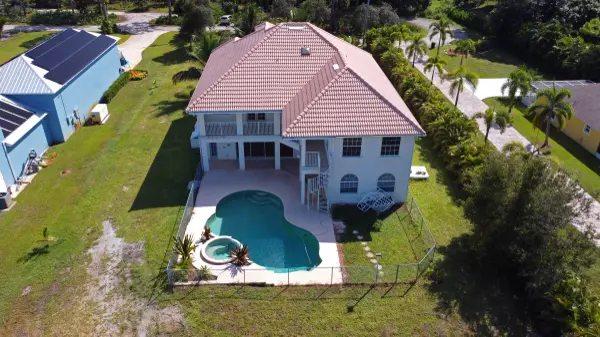Bought with Golden Land Realty
$900,000
$895,000
0.6%For more information regarding the value of a property, please contact us for a free consultation.
6 Beds
4 Baths
4,282 SqFt
SOLD DATE : 11/19/2021
Key Details
Sold Price $900,000
Property Type Single Family Home
Sub Type Single Family Detached
Listing Status Sold
Purchase Type For Sale
Square Footage 4,282 sqft
Price per Sqft $210
Subdivision Vikings Lookout
MLS Listing ID RX-10726227
Sold Date 11/19/21
Style < 4 Floors,Mediterranean,Multi-Level
Bedrooms 6
Full Baths 4
Construction Status Resale
HOA Fees $84/mo
HOA Y/N Yes
Year Built 1997
Annual Tax Amount $11,275
Tax Year 2020
Lot Size 1.055 Acres
Property Description
Waterfront home in the exclusive gated community of Vikings Lookout. This 2 story, 4282 sq ft under air CBS home features 6 bed, 4 full baths, oversized 2 car gar & pool. Beautifully situated on the canal/river with 100' of waterfront, dock (no wake zone) no fixed bridges, 20 mins direct to the ocean with deep water access. The master suite features a private verandah with breathtaking views of the river & a spiral staircase leading down to the patio. The kit features Corian counters, an island & a brkfast area overlooking the water. Listed at $895, needs some work, but appraised at $930+. Dual WH's and A/C's. A 2nd building can be added to this 1-acre cul-de-sac lot nestled just behind Spruce Bluff Preserve. The house needs work, PRICE IS FIRM, AS IS & PRICED TO SELL
Location
State FL
County St. Lucie
Community Vikings Lookout
Area 7220
Zoning RES
Rooms
Other Rooms Den/Office, Family, Laundry-Inside, Loft
Master Bath Dual Sinks, Separate Shower, Whirlpool Spa
Interior
Interior Features Ctdrl/Vault Ceilings, Foyer, French Door, Pull Down Stairs, Roman Tub, Sky Light(s), Split Bedroom, Walk-in Closet
Heating Central
Cooling Central
Flooring Carpet, Other, Tile
Furnishings Unfurnished
Exterior
Exterior Feature Open Balcony
Parking Features Driveway, Garage - Attached
Garage Spaces 2.0
Pool Equipment Included, Gunite, Inground, Spa
Community Features Gated Community
Utilities Available Cable, Electric, Public Water, Septic
Amenities Available Boating
Waterfront Description Canal Width 1 - 80,Navigable,No Fixed Bridges,Ocean Access,River
Water Access Desc No Wake Zone,Private Dock
View Canal, Pool, River
Roof Type Concrete Tile,Wood Truss/Raft
Exposure South
Private Pool Yes
Building
Lot Description 1/4 to 1/2 Acre, Cul-De-Sac, Paved Road, Private Road
Story 2.00
Foundation CBS, Stucco
Construction Status Resale
Schools
Elementary Schools Floresta Elementary School
Middle Schools Northport K-8 School
Others
Pets Allowed Yes
HOA Fee Include Common Areas,Security
Senior Community No Hopa
Restrictions Buyer Approval
Security Features Gate - Unmanned
Acceptable Financing Cash, Conventional
Horse Property No
Membership Fee Required No
Listing Terms Cash, Conventional
Financing Cash,Conventional
Pets Allowed No Restrictions
Read Less Info
Want to know what your home might be worth? Contact us for a FREE valuation!

Our team is ready to help you sell your home for the highest possible price ASAP
"My job is to find and attract mastery-based agents to the office, protect the culture, and make sure everyone is happy! "






