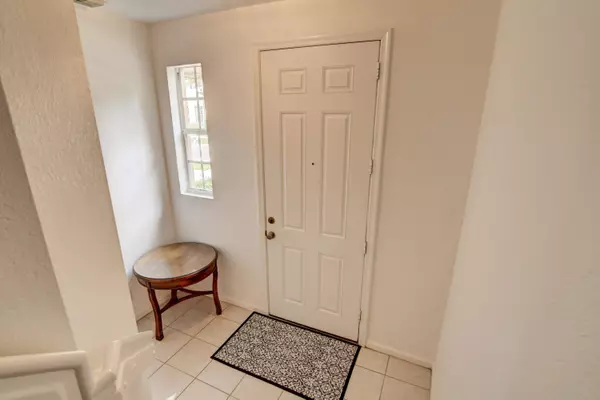Bought with United Realty Group, Inc
$360,000
$350,000
2.9%For more information regarding the value of a property, please contact us for a free consultation.
3 Beds
2.1 Baths
1,658 SqFt
SOLD DATE : 12/14/2021
Key Details
Sold Price $360,000
Property Type Townhouse
Sub Type Townhouse
Listing Status Sold
Purchase Type For Sale
Square Footage 1,658 sqft
Price per Sqft $217
Subdivision Bexley Park
MLS Listing ID RX-10757014
Sold Date 12/14/21
Style < 4 Floors,Multi-Level
Bedrooms 3
Full Baths 2
Half Baths 1
Construction Status Resale
HOA Fees $333/mo
HOA Y/N Yes
Year Built 2005
Annual Tax Amount $2,566
Tax Year 2020
Lot Size 1,602 Sqft
Property Description
Lovely, 3 bedroom, 2 1/2 bath townhome with a canal view and an oversized 2-car garage. As you approach the front of the home, there is a front step area that has metal fencing with room for plants or a small table and chair. Upon entering the ground floor, you have access to the 2-car garage. As you make your way to the second floor, you will enter the living room/dining room area where there is lots of natural lighting. There is a covered balcony off the living room and has plenty of room for a table and chairs. The kitchen is open with lots of cabinet space as well as counter space, brand new appliances purchased 2021, a large pantry, and a snack counter to grab quick meals. The power room is off the living room before going to the 3rd floor.
Location
State FL
County Palm Beach
Community Bexley Park
Area 4530
Zoning PRD(ci
Rooms
Other Rooms Laundry-Inside, Laundry-Util/Closet
Master Bath Dual Sinks, Mstr Bdrm - Upstairs, Separate Shower
Interior
Interior Features Roman Tub, Upstairs Living Area, Walk-in Closet
Heating Central, Electric
Cooling Central, Electric
Flooring Carpet, Ceramic Tile
Furnishings Unfurnished
Exterior
Exterior Feature Covered Balcony
Parking Features Garage - Attached
Garage Spaces 2.0
Utilities Available Public Sewer, Public Water
Amenities Available Cabana, Park, Picnic Area, Playground, Pool, Sidewalks
Waterfront Description None
View Canal
Exposure South
Private Pool No
Building
Lot Description < 1/4 Acre
Story 3.00
Foundation CBS
Construction Status Resale
Schools
Elementary Schools Banyan Elementary School
Middle Schools Carver Community Middle School
High Schools Atlantic High School
Others
Pets Allowed Restricted
HOA Fee Include Cable,Common Areas,Lawn Care,Maintenance-Exterior,Pool Service,Roof Maintenance
Senior Community No Hopa
Restrictions Buyer Approval
Acceptable Financing Cash, Conventional, FHA, VA
Horse Property No
Membership Fee Required No
Listing Terms Cash, Conventional, FHA, VA
Financing Cash,Conventional,FHA,VA
Pets Allowed No Aggressive Breeds, Size Limit
Read Less Info
Want to know what your home might be worth? Contact us for a FREE valuation!

Our team is ready to help you sell your home for the highest possible price ASAP

"My job is to find and attract mastery-based agents to the office, protect the culture, and make sure everyone is happy! "






