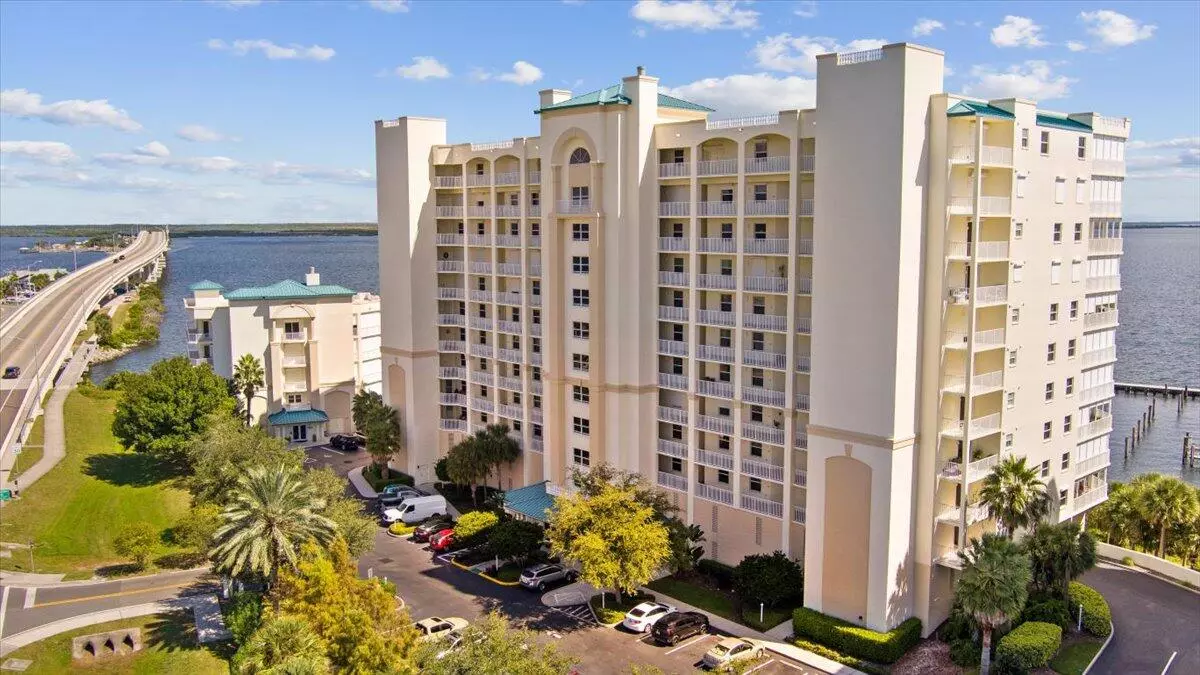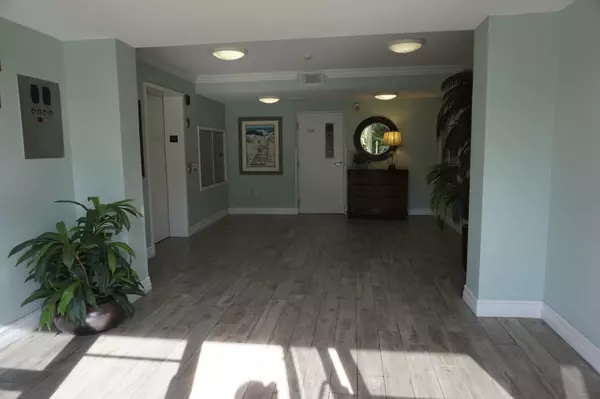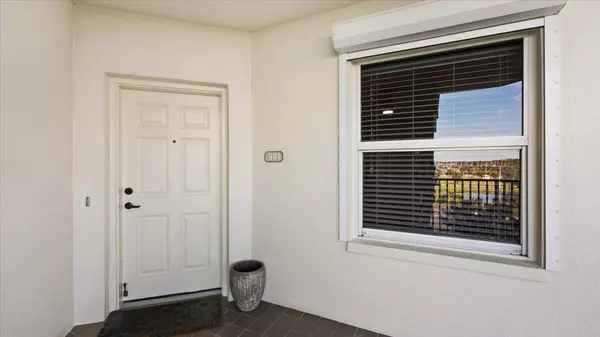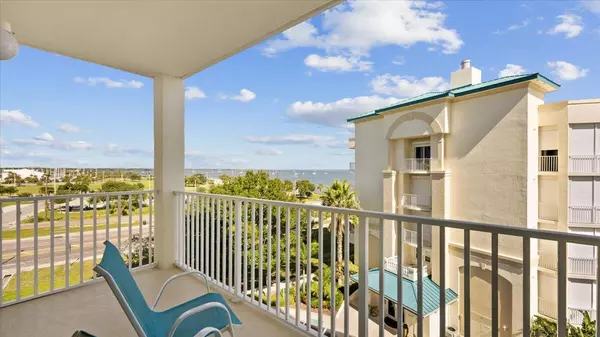Bought with Morris Williams Realty
$595,000
$575,000
3.5%For more information regarding the value of a property, please contact us for a free consultation.
3 Beds
3 Baths
2,603 SqFt
SOLD DATE : 12/21/2021
Key Details
Sold Price $595,000
Property Type Condo
Sub Type Condo/Coop
Listing Status Sold
Purchase Type For Sale
Square Footage 2,603 sqft
Price per Sqft $228
Subdivision Harbor Pointe Condominiums
MLS Listing ID RX-10751722
Sold Date 12/21/21
Style 4+ Floors,Contemporary
Bedrooms 3
Full Baths 3
Construction Status Resale
HOA Fees $548/mo
HOA Y/N Yes
Year Built 2006
Annual Tax Amount $5,665
Tax Year 2020
Property Description
Rare, spacious, and elegantly updated 2600+ sqft CORNER UNIT at gated Harbor Pointe Condominiums! Flexible floorpan with 3 HUGE luxury vinyl tiled bedrooms including guest room with private bath & balcony! Primary Suite offers dual closets with built-ins. Kitchen boasts walk-in pantry and newer appliance package including INDUCTION CONVECTION OVEN! Washer, dryer, and WALL-MOUNTED TVs STAY. A 425 sqft wraparound balcony, complete with electric hurricane shutters, gives you front-row season tickets to every rocket launch with unobstructed views of the Indian River, where the sunrise will greet you every morning and the sunset will make every evening extraordinary. Walking distance to Historic Downtown Titusville and the Max Brewer Bridge. Easy access to I-95 and Canaveral National Seashore.
Location
State FL
County Brevard
Community Harbor Pointe Condominiums
Area 6372 - Brevard County (W Of Ir)
Zoning Condo
Rooms
Other Rooms Great, Laundry-Inside, Recreation
Master Bath 2 Master Baths, 2 Master Suites, Dual Sinks, Separate Shower, Whirlpool Spa
Interior
Interior Features Entry Lvl Lvng Area, Fire Sprinkler, Foyer, Kitchen Island, Laundry Tub, Pantry, Split Bedroom, Walk-in Closet
Heating Central, Electric, Zoned
Cooling Central, Electric, Zoned
Flooring Ceramic Tile, Vinyl Floor
Furnishings Furniture Negotiable
Exterior
Exterior Feature Open Balcony, Outdoor Shower, Shutters, Tennis Court, Wrap-Around Balcony
Parking Features Deeded, Garage - Detached, Under Building
Garage Spaces 1.0
Community Features Deed Restrictions, Disclosure, Sold As-Is, Gated Community
Utilities Available Cable, Electric, Public Sewer, Public Water, Underground
Amenities Available Basketball, Bike Storage, Clubhouse, Elevator, Fitness Center, Lobby, Manager on Site, Pickleball, Pool, Sauna, Shuffleboard, Sidewalks, Spa-Hot Tub, Street Lights, Tennis, Trash Chute
Waterfront Description Intracoastal,River,Seawall
Water Access Desc Marina
View City, River
Roof Type Other
Present Use Deed Restrictions,Disclosure,Sold As-Is
Handicap Access Door Levers, Handicap Access, Level, Other Bath Modification, Wheelchair Accessible, Wide Doorways, Wide Hallways
Exposure Northwest
Private Pool No
Building
Story 12.00
Unit Features Corner,Exterior Catwalk,Multi-Level
Foundation Concrete, Stucco
Unit Floor 5
Construction Status Resale
Others
Pets Allowed Yes
HOA Fee Include Common Areas,Common R.E. Tax,Elevator,Hot Water,Insurance-Bldg,Maintenance-Exterior,Management Fees,Manager,Pool Service,Reserve Funds,Roof Maintenance,Sewer,Trash Removal,Water
Senior Community No Hopa
Restrictions Lease OK w/Restrict,Tenant Approval
Security Features Entry Card,Entry Phone,Gate - Unmanned,Lobby,TV Camera
Acceptable Financing Cash, Conventional, FHA
Horse Property No
Membership Fee Required No
Listing Terms Cash, Conventional, FHA
Financing Cash,Conventional,FHA
Read Less Info
Want to know what your home might be worth? Contact us for a FREE valuation!

Our team is ready to help you sell your home for the highest possible price ASAP
"My job is to find and attract mastery-based agents to the office, protect the culture, and make sure everyone is happy! "






