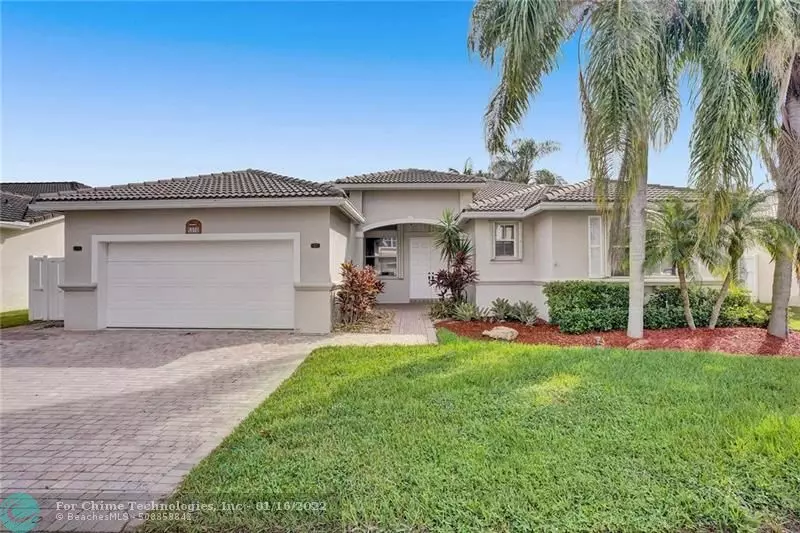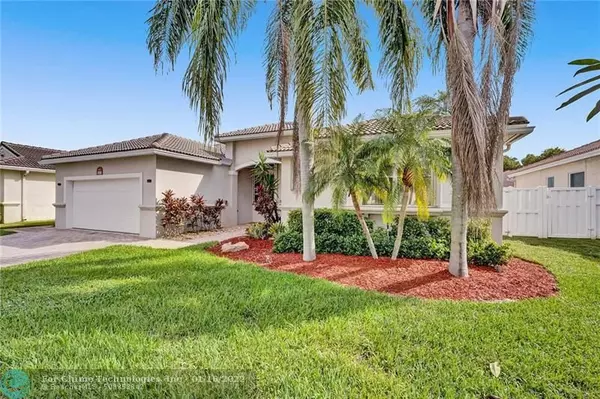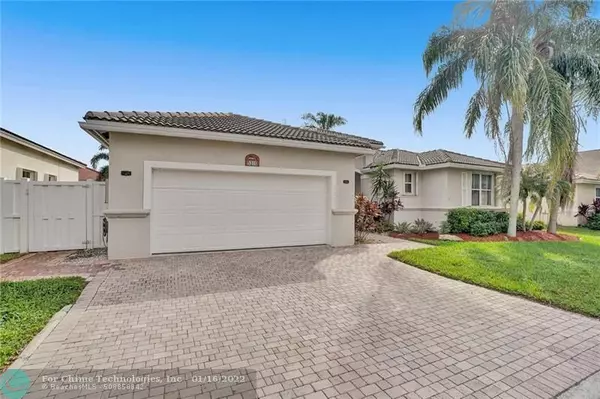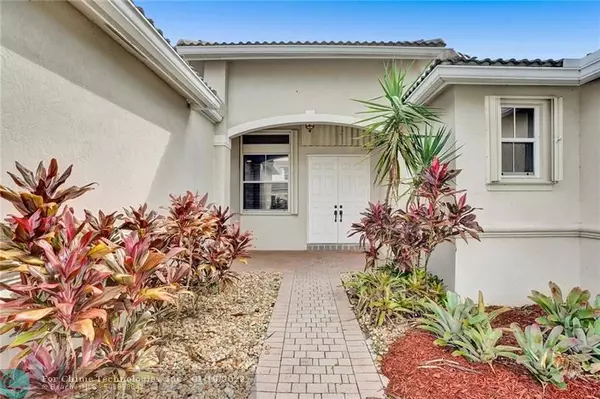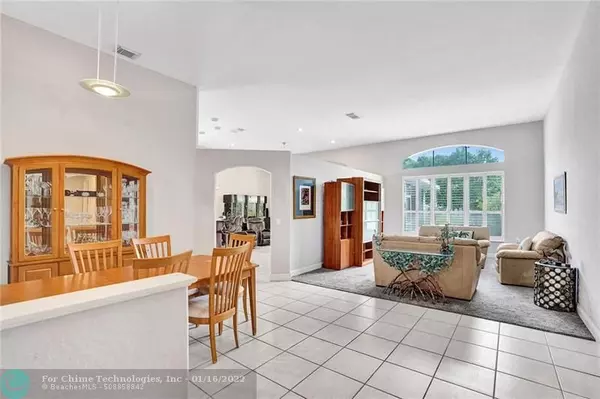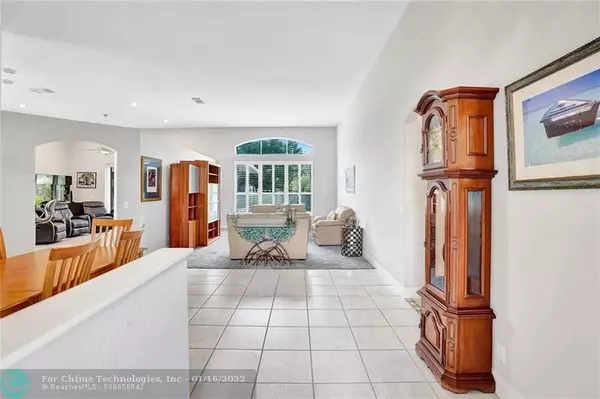$660,000
$659,000
0.2%For more information regarding the value of a property, please contact us for a free consultation.
3 Beds
2.5 Baths
2,264 SqFt
SOLD DATE : 01/14/2022
Key Details
Sold Price $660,000
Property Type Single Family Home
Sub Type Single
Listing Status Sold
Purchase Type For Sale
Square Footage 2,264 sqft
Price per Sqft $291
Subdivision Banyan Oakridge Plat
MLS Listing ID F10306288
Sold Date 01/14/22
Style No Pool/No Water
Bedrooms 3
Full Baths 2
Half Baths 1
Construction Status Resale
HOA Fees $135/mo
HOA Y/N Yes
Year Built 1996
Annual Tax Amount $4,735
Tax Year 2020
Lot Size 7,100 Sqft
Property Description
BEAUTIFUL HOME WITH AMAZING POTENTIAL!! Expansive ranch-style 2200+sqft Home on estate side of gated Oakridge Community. Featuring renovated granite Kitchen w/ ample custom cabinetry, anti-fire induction stovetop, chefs sink, 5-seater barstool countertop. Family Room off the Kitchen lets you cook & relax all in one space. French doors open to lush east-facing Backyard whose afternoon sun doesn't overheat the home. 7000+sqft lot is one of the largest in the community leaving room for a pool and more! Spacious Formal Dining/Living Area. Large Master Bedroom w/ renovated granite Bath & custom Walk-in Closet. Walk-in Laundry Room with LG washer/dryer. Other invaluable features: $15K 20kW Generac Generator, 2 tankless hot water heaters, central vacuum system. INCREDIBLE VALUE, MUST SEE IT!!
Location
State FL
County Broward County
Community Oakridge
Area Ft Ldale Sw (3470-3500;3570-3590)
Zoning RES
Rooms
Bedroom Description Entry Level
Other Rooms Family Room, Utility Room/Laundry
Dining Room Breakfast Area, Eat-In Kitchen, Formal Dining
Interior
Interior Features Built-Ins, French Doors, Pantry
Heating Central Heat
Cooling Ceiling Fans, Central Cooling
Flooring Tile Floors
Equipment Automatic Garage Door Opener, Central Vacuum, Dishwasher, Disposal, Dryer, Electric Water Heater, Fire Alarm, Gas Water Heater, Microwave, Refrigerator, Washer, Washer/Dryer Hook-Up
Furnishings Unfurnished
Exterior
Exterior Feature Fence, Patio, Room For Pool, Screened Porch, Storm/Security Shutters
Parking Features Attached
Garage Spaces 2.0
Community Features Gated Community
Water Access N
View Garden View
Roof Type Curved/S-Tile Roof
Private Pool No
Building
Lot Description Less Than 1/4 Acre Lot
Foundation Concrete Block Construction
Sewer Municipal Sewer
Water Municipal Water
Construction Status Resale
Others
Pets Allowed Yes
HOA Fee Include 135
Senior Community No HOPA
Restrictions Ok To Lease
Acceptable Financing Cash, Conventional
Membership Fee Required No
Listing Terms Cash, Conventional
Pets Allowed No Restrictions
Read Less Info
Want to know what your home might be worth? Contact us for a FREE valuation!

Our team is ready to help you sell your home for the highest possible price ASAP

Bought with G Realty Group, LLC.
"My job is to find and attract mastery-based agents to the office, protect the culture, and make sure everyone is happy! "

