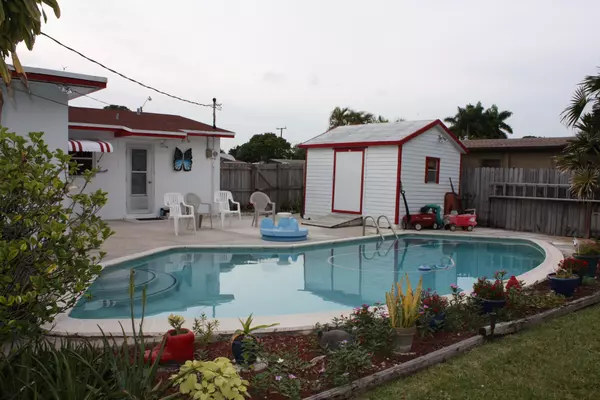Bought with United Realty Group Inc
$207,500
$210,000
1.2%For more information regarding the value of a property, please contact us for a free consultation.
4 Beds
2 Baths
1,695 SqFt
SOLD DATE : 05/13/2014
Key Details
Sold Price $207,500
Property Type Single Family Home
Sub Type Single Family Detached
Listing Status Sold
Purchase Type For Sale
Square Footage 1,695 sqft
Price per Sqft $122
Subdivision Carol City Lake Steven Estates
MLS Listing ID RX-10020303
Sold Date 05/13/14
Style < 4 Floors,Ranch
Bedrooms 4
Full Baths 2
Construction Status Resale
HOA Y/N No
Year Built 1960
Annual Tax Amount $1,036
Tax Year 2013
Lot Size 7,500 Sqft
Property Description
Well maintained home plenty of room in spacious split floor plan with 4 bedrooms, 2 baths. You'll love the huge Florida room with hurricane rated door leading to wood privacy fenced in backyard with swimming pool, large open patio and storage shed which is included with the sale. Property is well landscaped and has a sprinkler system with recently replaced pump. Fruit trees - avocado and mango. Recently replaced hurricane front door. Included appliances are the washer, dryer and dishwasher (stove and refrigerator are not included). The front and back windows are tinted and each room has a ceiling fan. Exterior awnings. No city taxes, only county property taxes. Newer roof, water heater and air conditioning system. Sold as is for seller's convenience. Mesurements approx-buyer to verify.
Location
State FL
County Miami-dade
Community Carol City Lake Steven Estates
Area 2210
Zoning RU-1
Rooms
Other Rooms Florida, Laundry-Inside
Master Bath Mstr Bdrm - Ground
Interior
Interior Features Entry Lvl Lvng Area, Split Bedroom
Heating Central
Cooling Ceiling Fan, Central, Electric
Flooring Carpet, Terrazzo Floor
Furnishings Furniture Negotiable,Unfurnished
Exterior
Exterior Feature Awnings, Fence, Fruit Tree(s), Open Patio, Shed
Parking Features Driveway
Pool Inground
Community Features Sold As-Is
Utilities Available Electric Service Available
Amenities Available None
Waterfront Description None
View Pool
Roof Type Comp Shingle
Present Use Sold As-Is
Exposure West
Private Pool Yes
Building
Lot Description < 1/4 Acre, Interior Lot, Sidewalks
Story 1.00
Foundation CBS
Construction Status Resale
Others
Pets Allowed Yes
Senior Community No Hopa
Restrictions None
Security Features Security Bars
Acceptable Financing Cash, Conventional
Horse Property No
Membership Fee Required No
Listing Terms Cash, Conventional
Financing Cash,Conventional
Read Less Info
Want to know what your home might be worth? Contact us for a FREE valuation!

Our team is ready to help you sell your home for the highest possible price ASAP
"My job is to find and attract mastery-based agents to the office, protect the culture, and make sure everyone is happy! "






