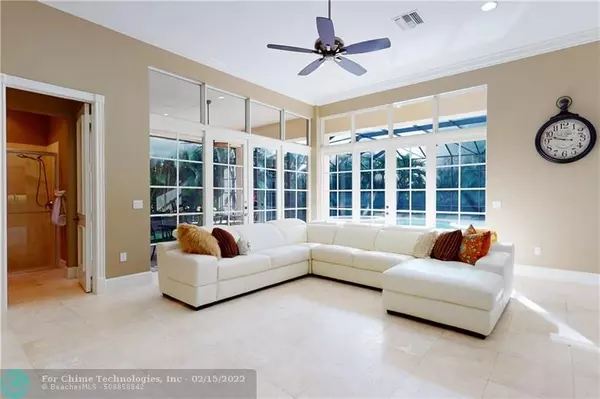$1,495,000
$1,495,000
For more information regarding the value of a property, please contact us for a free consultation.
3 Beds
5.5 Baths
SOLD DATE : 02/14/2022
Key Details
Sold Price $1,495,000
Property Type Single Family Home
Sub Type Single
Listing Status Sold
Purchase Type For Sale
Subdivision River Club At Carlton
MLS Listing ID F10312371
Sold Date 02/14/22
Style Pool Only
Bedrooms 3
Full Baths 5
Half Baths 1
Construction Status Resale
HOA Fees $278/qua
HOA Y/N Yes
Year Built 2006
Annual Tax Amount $9,400
Tax Year 2021
Property Description
"THE SWEET ESCAPE"...Graced w/Luxury 1100 Baywood does the impossible & incorporates Grand Living & Everyday Life w/Imposing Ceilings, Airy Kitchen & Family Rm, a Romantic Master w/His & Hers Bathrooms, Office w/Coffered Ceiling, all Bedrms have En Suites, the Pool/Spa are heated....take both virtual tours..your SWEET ESCAPE is awaiting..COMING HOME SHOULD ALWAYS FEEL THIS GOOD
Location
State FL
County Indian River County
Community River Club
Area Ir53
Rooms
Bedroom Description Entry Level,Master Bedroom Ground Level,Sitting Area - Master Bedroom
Other Rooms Attic, Den/Library/Office, Family Room, Great Room, Utility Room/Laundry
Dining Room Breakfast Area, Formal Dining, Snack Bar/Counter
Interior
Interior Features Fireplace, Foyer Entry, French Doors, Laundry Tub, Split Bedroom, Vaulted Ceilings, Walk-In Closets
Heating Central Heat
Cooling Ceiling Fans, Central Cooling, Paddle Fans, Zoned Cooling
Flooring Carpeted Floors, Marble Floors, Wood Floors
Equipment Automatic Garage Door Opener, Bottled Gas, Central Vacuum, Dishwasher, Dryer, Electric Water Heater, Refrigerator, Wall Oven, Washer
Furnishings Unfurnished
Exterior
Exterior Feature Fence
Garage Spaces 2.0
Pool Below Ground Pool, Child Gate Fence, Free Form, Gunite, Heated, Hot Tub
Community Features Gated Community
Water Access N
View Pool Area View
Roof Type Concrete Roof
Private Pool No
Building
Lot Description 1/2 To Less Than 3/4 Acre Lot
Foundation Concrete Block Construction
Sewer Other Sewer
Water Municipal Water
Construction Status Resale
Others
Pets Allowed Yes
HOA Fee Include 835
Senior Community No HOPA
Restrictions Other Restrictions
Acceptable Financing Cash, Owner Financing
Membership Fee Required No
Listing Terms Cash, Owner Financing
Num of Pet 3
Special Listing Condition Deed Restrictions, Home Warranty, Survey Available
Pets Allowed Number Limit
Read Less Info
Want to know what your home might be worth? Contact us for a FREE valuation!

Our team is ready to help you sell your home for the highest possible price ASAP

Bought with RE/MAX Associated Realty
"My job is to find and attract mastery-based agents to the office, protect the culture, and make sure everyone is happy! "






