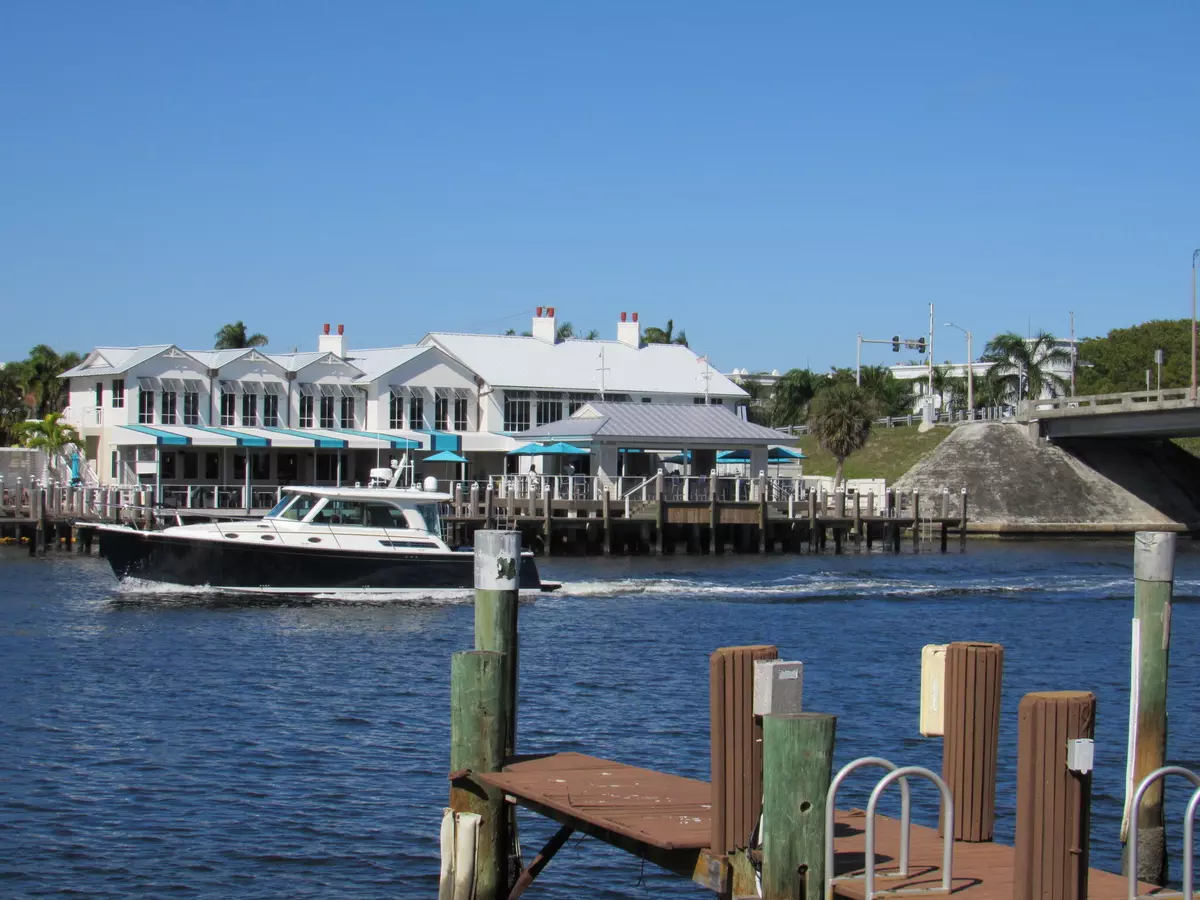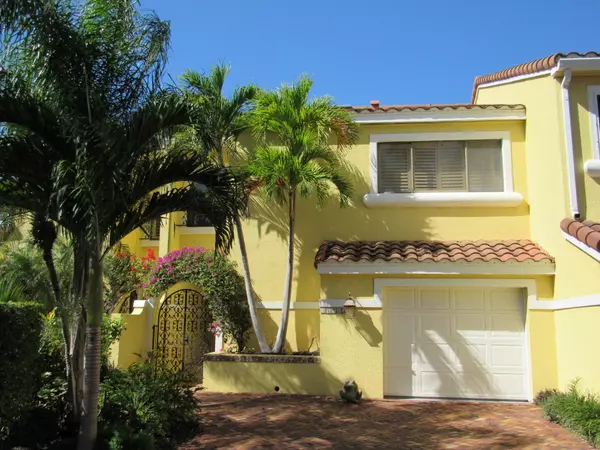Bought with Collins & Company Inc
$1,350,000
$1,250,000
8.0%For more information regarding the value of a property, please contact us for a free consultation.
3 Beds
2.1 Baths
2,265 SqFt
SOLD DATE : 03/18/2022
Key Details
Sold Price $1,350,000
Property Type Townhouse
Sub Type Townhouse
Listing Status Sold
Purchase Type For Sale
Square Footage 2,265 sqft
Price per Sqft $596
Subdivision Ocean Ridge Yacht Club
MLS Listing ID RX-10776563
Sold Date 03/18/22
Style < 4 Floors,Mediterranean
Bedrooms 3
Full Baths 2
Half Baths 1
Construction Status Resale
HOA Fees $786/mo
HOA Y/N Yes
Min Days of Lease 180
Leases Per Year 1
Year Built 1987
Annual Tax Amount $15,048
Tax Year 2021
Property Description
Introducing THE LILY PAD! This is an incredible opportunity to purchase a 2-story waterfront townhome w/a Deeded & Private 40-ft dock directly on the Intracoastal in the prestigious Ocean Ridge Yacht Club. This 3-Bed/2.5 Bath/1-Car Garage w/ 2,265 Sq Ft of living space has wide water views with all its boating activity & beautiful sunsets. You'll be within walking distance to the NEW Riverwalk Plaza that's just over the bridge with its variety of shops, dining choices, coffee shops & more, or you can take just a short stroll to our amazing beaches only 2 blocks away! This awesome property is aggressively priced below other fully renovated units of the same square footage with similar views! This home's ready for your blank slate renovations to make it your personal showpiece of excellence!
Location
State FL
County Palm Beach
Community Ocean Ridge Yacht Club
Area 4120
Zoning RMM Med Density
Rooms
Other Rooms Great, Laundry-Inside
Master Bath Mstr Bdrm - Upstairs, Separate Shower, Separate Tub
Interior
Interior Features Entry Lvl Lvng Area, Foyer, Pantry, Roman Tub, Sky Light(s), Walk-in Closet
Heating Central, Electric
Cooling Ceiling Fan, Central, Electric
Flooring Carpet, Ceramic Tile, Wood Floor
Furnishings Unfurnished
Exterior
Exterior Feature Auto Sprinkler, Covered Balcony, Covered Patio, Screened Patio
Parking Features Drive - Decorative, Garage - Attached, Vehicle Restrictions
Garage Spaces 1.0
Community Features Sold As-Is, Gated Community
Utilities Available Cable, Electric, Public Sewer, Public Water
Amenities Available Boating, Pool
Waterfront Description Intracoastal,No Fixed Bridges,Ocean Access,Seawall
Water Access Desc Electric Available,Private Dock,Up to 30 Ft Boat,Water Available
View Intracoastal
Roof Type Barrel,Wood Joist,Wood Truss/Raft
Present Use Sold As-Is
Exposure East
Private Pool No
Building
Lot Description East of US-1, Paved Road, Private Road
Story 2.00
Foundation Concrete, Stucco
Construction Status Resale
Schools
Elementary Schools Forest Park Elementary School
Middle Schools Congress Community Middle School
High Schools Boynton Beach Community High
Others
Pets Allowed Yes
HOA Fee Include Common Areas,Common R.E. Tax,Insurance-Other,Lawn Care,Maintenance-Exterior,Pool Service,Security
Senior Community No Hopa
Restrictions Buyer Approval,Commercial Vehicles Prohibited,Interview Required,Lease OK w/Restrict,No RV,No Truck,Other
Security Features Gate - Unmanned
Acceptable Financing Cash, Conventional
Horse Property No
Membership Fee Required No
Listing Terms Cash, Conventional
Financing Cash,Conventional
Read Less Info
Want to know what your home might be worth? Contact us for a FREE valuation!

Our team is ready to help you sell your home for the highest possible price ASAP
"My job is to find and attract mastery-based agents to the office, protect the culture, and make sure everyone is happy! "






