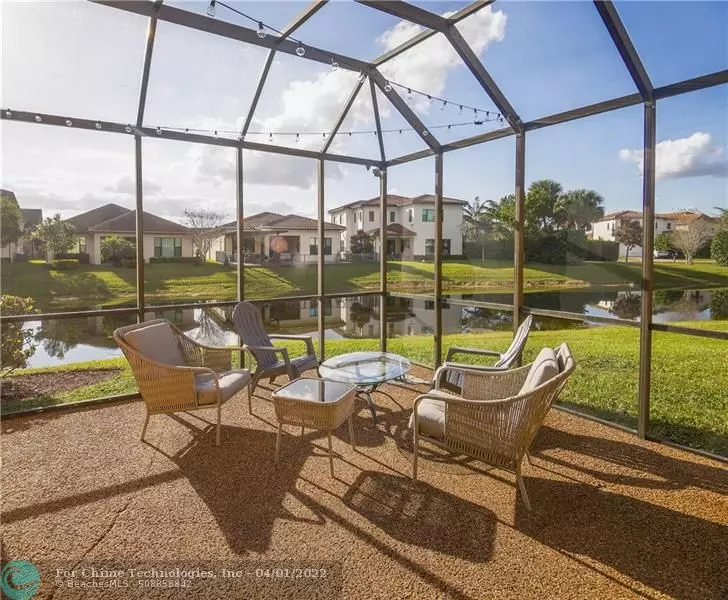$390,000
$369,000
5.7%For more information regarding the value of a property, please contact us for a free consultation.
2 Beds
2.5 Baths
1,232 SqFt
SOLD DATE : 04/01/2022
Key Details
Sold Price $390,000
Property Type Townhouse
Sub Type Townhouse
Listing Status Sold
Purchase Type For Sale
Square Footage 1,232 sqft
Price per Sqft $316
Subdivision Pembroke Lakes South
MLS Listing ID F10317475
Sold Date 04/01/22
Style Townhouse Condo
Bedrooms 2
Full Baths 2
Half Baths 1
Construction Status Resale
HOA Fees $160/mo
HOA Y/N Yes
Year Built 1988
Annual Tax Amount $3,793
Tax Year 2021
Property Description
Don't miss out on this desired 2 bed 2.5 bath corner townhouse with a lake view located in the heart of Pembroke Pines 1 mile from Pembroke Lakes Mall and 3 mile from the shops at Pembroke Garden. This Charming two story house has a large wrap-around screened patio overseeing the Lake, 18ft ceiling and an open floor concept from the Kitchen to the dining and living room. 3 large french doors bring in lots of natural light and view over the lake from all rooms. Master bedroom is very large, with an en-suite bathroom(shower,bath,toilet, a powder room, walk-in closet). Washer and Dryer in unit. attached garage and one assigned parking spot. Granite Countertops new electrical panel, plumbing, flooring, Nest Thermostat,wifi door. pool,gym,indoor basketball, HOA $160! Open house 2/12-2/13 11 am
Location
State FL
County Broward County
Area Hollywood Central West (3980;3180)
Building/Complex Name Pembroke Lakes South
Rooms
Bedroom Description Master Bedroom Upstairs
Interior
Interior Features First Floor Entry, Skylight, Vaulted Ceilings, Walk-In Closets
Heating Central Heat
Cooling Ceiling Fans, Central Cooling
Flooring Tile Floors, Wood Floors
Equipment Automatic Garage Door Opener, Dishwasher, Disposal, Dryer, Microwave, Washer, Washer/Dryer Hook-Up
Exterior
Exterior Feature Courtyard, Patio
Parking Features Attached
Garage Spaces 1.0
Community Features Gated Community
Amenities Available Basketball Courts, Bbq/Picnic Area, Bike/Jog Path, Child Play Area, Clubhouse-Clubroom, Community Room, Fitness Center, Heated Pool
Water Access N
Private Pool No
Building
Unit Features Canal,Water View
Foundation Cbs Construction
Unit Floor 1
Construction Status Resale
Others
Pets Allowed Yes
HOA Fee Include 160
Senior Community No HOPA
Restrictions Ok To Lease
Security Features Complex Fenced,Phone Entry
Acceptable Financing Cash, Conventional, FHA, FHA-Va Approved
Membership Fee Required No
Listing Terms Cash, Conventional, FHA, FHA-Va Approved
Pets Allowed No Restrictions
Read Less Info
Want to know what your home might be worth? Contact us for a FREE valuation!

Our team is ready to help you sell your home for the highest possible price ASAP

Bought with Re/Max Rex
"My job is to find and attract mastery-based agents to the office, protect the culture, and make sure everyone is happy! "






