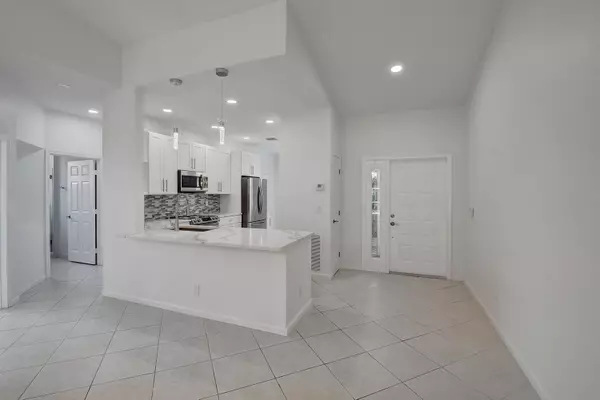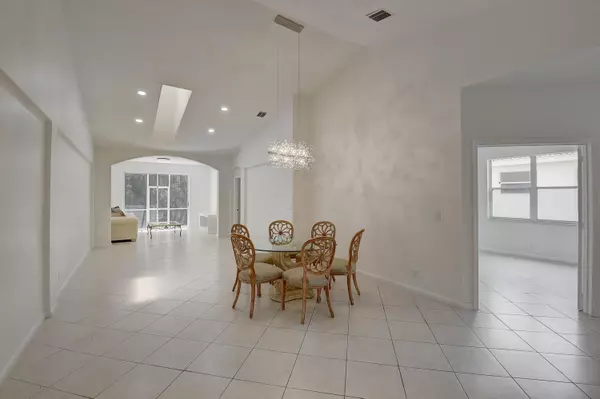Bought with Living Management Realty LLC
$450,000
$450,000
For more information regarding the value of a property, please contact us for a free consultation.
3 Beds
2 Baths
1,788 SqFt
SOLD DATE : 05/04/2022
Key Details
Sold Price $450,000
Property Type Single Family Home
Sub Type Villa
Listing Status Sold
Purchase Type For Sale
Square Footage 1,788 sqft
Price per Sqft $251
Subdivision Palm Isles West
MLS Listing ID RX-10788649
Sold Date 05/04/22
Bedrooms 3
Full Baths 2
Construction Status Resale
HOA Fees $556/mo
HOA Y/N Yes
Year Built 1999
Annual Tax Amount $3,857
Tax Year 2021
Lot Size 6,113 Sqft
Property Description
Beautifully All Redone Patio Home with 2 Car Garage and VERY Long Pavered Driveway for all your friends to visit! Everything has been touched with care. All new Kitchen with ProCraft soft close Cabinetry, Quartz Countertops, All Brand New Samsung SS Appliances, One Large Sink with Goose neck faucet. Also, Built in Buffet with lots of storage including a large pantry. Plenty of Room for kitchen Table. Brilliant Lighting makes this home Light and Bright. Skylite in Living Room for extra light. Bedrooms have new wood laminate flooring, Guest Bath has new white cabinet, countertop and hardware with new toilets in both bathrooms. and seamless shower doors with rainfall shower heads. Attention to Detail was creatively achieved! Master Bedroom has large walk in closet. Continued...
Location
State FL
County Palm Beach
Community Palm Isles West
Area 4600
Zoning RTU
Rooms
Other Rooms Den/Office, Florida
Master Bath Dual Sinks, Separate Shower, Separate Tub
Interior
Interior Features Laundry Tub, Pantry, Roman Tub, Sky Light(s), Walk-in Closet
Heating Central, Electric
Cooling Central, Electric, Paddle Fans
Flooring Ceramic Tile, Laminate
Furnishings Furniture Negotiable
Exterior
Exterior Feature Screened Patio
Parking Features Driveway, Garage - Attached
Garage Spaces 2.0
Community Features Sold As-Is, Gated Community
Utilities Available Cable, Electric, Public Sewer, Public Water
Amenities Available Billiards, Cafe/Restaurant, Clubhouse, Fitness Center, Indoor Pool, Pickleball, Pool, Tennis
Waterfront Description None
View Garden
Present Use Sold As-Is
Exposure North
Private Pool No
Building
Lot Description < 1/4 Acre
Story 1.00
Foundation CBS
Construction Status Resale
Others
Pets Allowed Yes
HOA Fee Include Cable,Common Areas,Lawn Care,Security
Senior Community Verified
Restrictions Buyer Approval
Security Features Gate - Unmanned,Security Patrol,Security Sys-Owned
Acceptable Financing Cash, Conventional
Horse Property No
Membership Fee Required No
Listing Terms Cash, Conventional
Financing Cash,Conventional
Read Less Info
Want to know what your home might be worth? Contact us for a FREE valuation!

Our team is ready to help you sell your home for the highest possible price ASAP
"My job is to find and attract mastery-based agents to the office, protect the culture, and make sure everyone is happy! "






