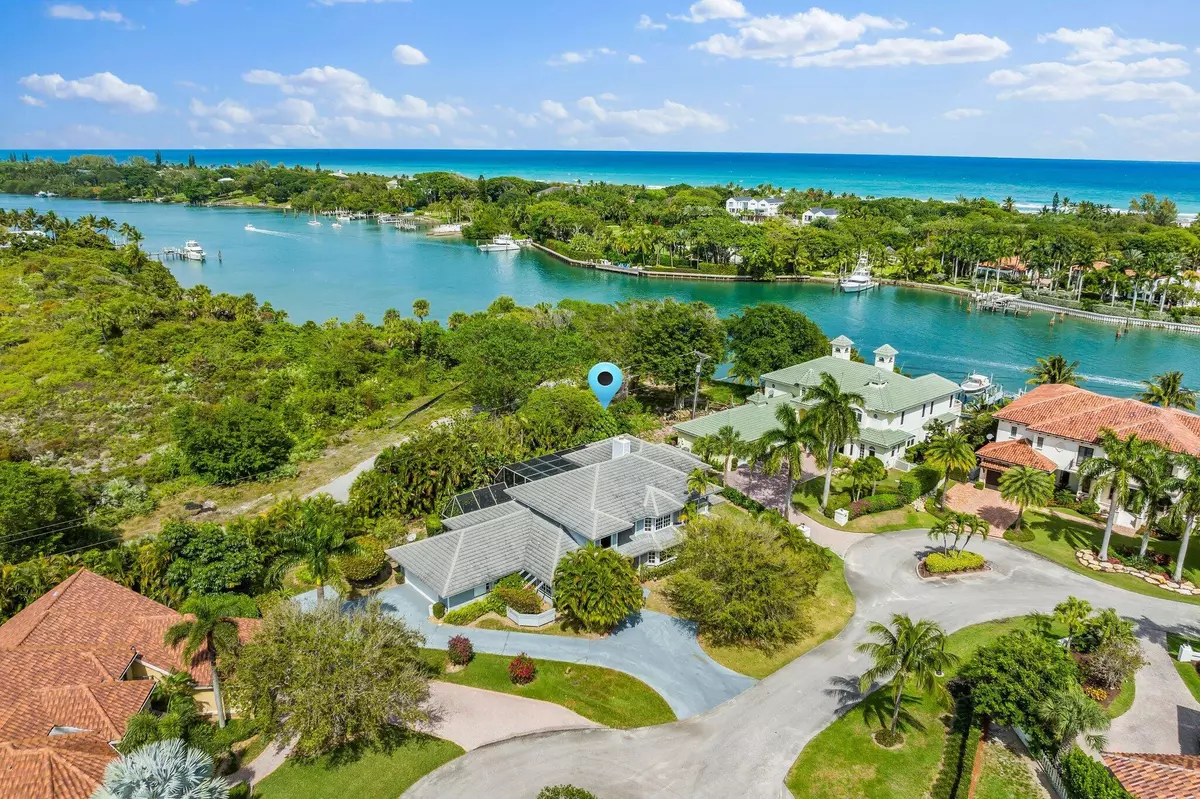Bought with Realty One Group Engage
$1,825,000
$1,985,000
8.1%For more information regarding the value of a property, please contact us for a free consultation.
3 Beds
3 Baths
4,005 SqFt
SOLD DATE : 05/06/2022
Key Details
Sold Price $1,825,000
Property Type Single Family Home
Sub Type Single Family Detached
Listing Status Sold
Purchase Type For Sale
Square Footage 4,005 sqft
Price per Sqft $455
Subdivision Rolling Hills
MLS Listing ID RX-10784276
Sold Date 05/06/22
Style Contemporary,Multi-Level
Bedrooms 3
Full Baths 3
Construction Status Resale
HOA Fees $208/mo
HOA Y/N Yes
Min Days of Lease 180
Leases Per Year 1
Year Built 1990
Annual Tax Amount $8,595
Tax Year 2021
Lot Size 0.332 Acres
Property Description
Enjoy year round ocean breezes from this Rolling Hills residence ideally situated one lot from the Intracoastal Waterway on a quiet cul-de-sac, and adjacent to the Hobe Sound National Wildlife Refuge. Available for the first time, this home features a spacious, open floor plan with 21 foot vaulted ceilings and an abundance of natural light. The Great Room features a stone fireplace and custom book cases. Dual primary suites offer an abundance of privacy for all family members and guests. The expansive pool, patio and bar area is the perfect venue for entertaining; with a very private back yard. Two second story covered balconies offer plenty of space to enjoy the outdoors. Large kitchen with island and breakfast nook overlooking the pool. Rolling Hills is a gated community of
Location
State FL
County Martin
Community Rolling Hills
Area 5020 - Jupiter/Hobe Sound (Martin County) - South Of Bridge Rd
Zoning RESIDENTIAL
Rooms
Other Rooms Atrium, Attic, Cabana Bath, Den/Office, Family, Laundry-Util/Closet, Util-Garage, Workshop
Master Bath 2 Master Baths, 2 Master Suites, Mstr Bdrm - Ground, Mstr Bdrm - Sitting, Mstr Bdrm - Upstairs, Separate Shower, Separate Tub
Interior
Interior Features Bar, Built-in Shelves, Closet Cabinets, Ctdrl/Vault Ceilings, Decorative Fireplace, Entry Lvl Lvng Area, Fireplace(s), Foyer, Kitchen Island, Pantry, Upstairs Living Area, Walk-in Closet, Wet Bar
Heating Central, Electric, Zoned
Cooling Ceiling Fan, Central, Zoned
Flooring Carpet, Ceramic Tile
Furnishings Unfurnished
Exterior
Exterior Feature Auto Sprinkler, Covered Patio, Deck, Open Balcony, Screened Balcony, Screened Patio, Shutters, Zoned Sprinkler
Parking Features 2+ Spaces, Driveway
Garage Spaces 2.0
Pool Gunite, Inground, Screened
Community Features Sold As-Is, Gated Community
Utilities Available Electric, Gas Bottle, Public Water, Septic
Amenities Available Private Beach Pvln, Street Lights
Waterfront Description None
View Preserve
Roof Type Flat Tile
Present Use Sold As-Is
Exposure South
Private Pool Yes
Building
Lot Description 1/4 to 1/2 Acre, Cul-De-Sac, East of US-1, Treed Lot
Story 2.00
Foundation Frame
Construction Status Resale
Schools
Elementary Schools Hobe Sound Elementary School
Middle Schools Murray Middle School
High Schools South Fork High School
Others
Pets Allowed Yes
HOA Fee Include Common Areas,Fidelity Bond,Insurance-Other,Management Fees
Senior Community No Hopa
Restrictions Buyer Approval,Commercial Vehicles Prohibited,Interview Required,Lease OK w/Restrict,No Corporate Buyers,No Lease 1st Year,No RV,Tenant Approval
Security Features Gate - Unmanned,Security Sys-Owned
Acceptable Financing Cash, Conventional
Horse Property No
Membership Fee Required No
Listing Terms Cash, Conventional
Financing Cash,Conventional
Read Less Info
Want to know what your home might be worth? Contact us for a FREE valuation!

Our team is ready to help you sell your home for the highest possible price ASAP
"My job is to find and attract mastery-based agents to the office, protect the culture, and make sure everyone is happy! "






