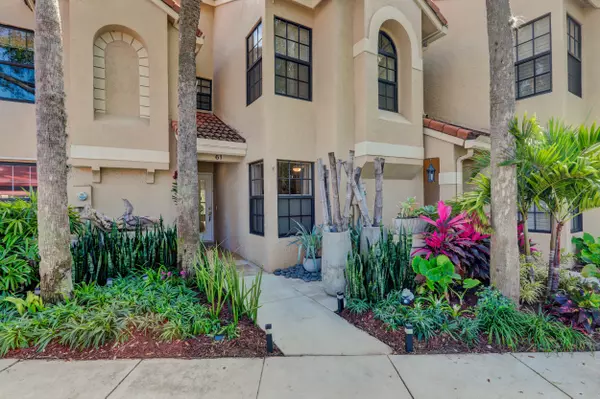Bought with Illustrated Properties LLC (Ju
$900,000
$900,000
For more information regarding the value of a property, please contact us for a free consultation.
3 Beds
2 Baths
1,620 SqFt
SOLD DATE : 05/06/2022
Key Details
Sold Price $900,000
Property Type Townhouse
Sub Type Townhouse
Listing Status Sold
Purchase Type For Sale
Square Footage 1,620 sqft
Price per Sqft $555
Subdivision Mariners Cove
MLS Listing ID RX-10780394
Sold Date 05/06/22
Style Mediterranean,Townhouse
Bedrooms 3
Full Baths 2
Construction Status Resale
HOA Fees $685/mo
HOA Y/N Yes
Year Built 1988
Annual Tax Amount $7,260
Tax Year 2021
Property Description
Professionally designed interior combines with Superbly landscaped exterior making this the ultimate coastal townhome just a stone's throw from the intracoastal waters. All finishes/fixtures are top quality and were specifically chosen with the marine environment in mind; shiplap, driftwood inspired live-edge shelving and custom bar w/wine cooler, storage and lighted bar floating shelving. The mid-century style kitchen has KitchenAid appliances, a new quartz back splash and oversized live-edge slab counter. The downstairs guest room has built-in floating shelves and a custom closet. The updated Guest Bath has a Ship-Salvaged Mirror and naval cleats for towels. Impact sliding doors lead from the living area to an oversized and entertaining travertine tiled terrace to enjoy the breezes.
Location
State FL
County Palm Beach
Area 5230
Zoning RS
Rooms
Other Rooms Laundry-Inside, Storage
Master Bath Dual Sinks, Mstr Bdrm - Upstairs
Interior
Interior Features Built-in Shelves, Closet Cabinets, Custom Mirror, Fireplace(s), Walk-in Closet
Heating Central
Cooling Ceiling Fan, Central
Flooring Ceramic Tile, Wood Floor
Furnishings Furniture Negotiable
Exterior
Exterior Feature Auto Sprinkler, Custom Lighting, Open Patio
Parking Features Covered, Guest
Community Features Gated Community
Utilities Available Public Sewer, Public Water
Amenities Available Boating, Clubhouse, Fitness Center, Picnic Area, Pool, Sidewalks, Spa-Hot Tub, Street Lights
Waterfront Description Interior Canal,Navigable,No Fixed Bridges
View Intracoastal, Marina, Other
Roof Type S-Tile
Exposure West
Private Pool No
Building
Lot Description Cul-De-Sac, Sidewalks
Story 2.00
Unit Features Multi-Level
Foundation CBS
Construction Status Resale
Others
Pets Allowed Yes
HOA Fee Include Common Areas,Insurance-Bldg,Lawn Care,Maintenance-Exterior,Management Fees,Pool Service,Roof Maintenance
Senior Community No Hopa
Restrictions Buyer Approval,Commercial Vehicles Prohibited,No RV,Tenant Approval
Security Features Entry Phone,Gate - Unmanned
Acceptable Financing Cash
Horse Property No
Membership Fee Required No
Listing Terms Cash
Financing Cash
Pets Allowed Number Limit, Size Limit
Read Less Info
Want to know what your home might be worth? Contact us for a FREE valuation!

Our team is ready to help you sell your home for the highest possible price ASAP

"My job is to find and attract mastery-based agents to the office, protect the culture, and make sure everyone is happy! "






