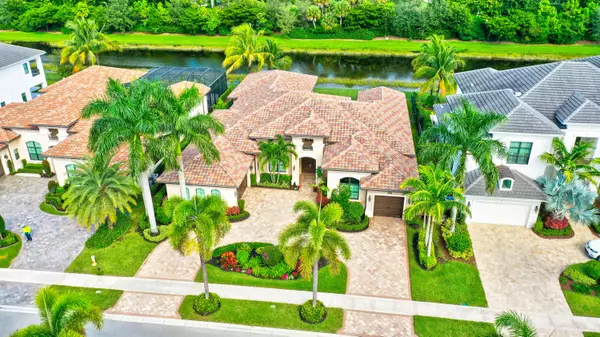Bought with Douglas Elliman
$2,815,000
$2,890,000
2.6%For more information regarding the value of a property, please contact us for a free consultation.
4 Beds
5.1 Baths
4,820 SqFt
SOLD DATE : 05/20/2022
Key Details
Sold Price $2,815,000
Property Type Single Family Home
Sub Type Single Family Detached
Listing Status Sold
Purchase Type For Sale
Square Footage 4,820 sqft
Price per Sqft $584
Subdivision Seven Bridges
MLS Listing ID RX-10752797
Sold Date 05/20/22
Style Ranch
Bedrooms 4
Full Baths 5
Half Baths 1
Construction Status Resale
HOA Fees $775/mo
HOA Y/N Yes
Year Built 2015
Annual Tax Amount $24,759
Tax Year 2020
Lot Size 0.324 Acres
Property Description
Much sought after Belvedere on a spectacular, quiet 90' wide lot with lake view, 4 BRS, 5 1/2 Bths all on one level PLUS Office and a Very Special Home Theater with 4 Luxury seats/Sony 4K Projector, Family Room Entertainment Center, Kitchen with oversized quartz Island and Sub Zero Fridge, walk-in pantry, Wolf gas double ovens and cooktop . Marble floors in main areas, Full Wet Bar, Marble floors and counters in MBTH Jacuzzi/upgraded shower jets, All closets completely done, 3 zone A/C and Central Vac, 3 car Garage/epoxy floors, 75 Gal., Gas Hot Water heater , ,gorgeous free form Salt Water Pool with gas heater WIFI system with Outdoor WIFI and Hard Wired Outdoor Camera System with back up. Mosquito repellant system , Whole House gas Generator, Lightning Mitigation System and more.
Location
State FL
County Palm Beach
Community Seven Bridges
Area 4740
Zoning AGR-PU
Rooms
Other Rooms Den/Office, Family
Master Bath Bidet, Dual Sinks, Mstr Bdrm - Ground, Separate Shower, Separate Tub, Whirlpool Spa
Interior
Interior Features Bar, Built-in Shelves, Foyer, Kitchen Island, Pantry, Roman Tub, Split Bedroom, Volume Ceiling, Walk-in Closet, Wet Bar
Heating Central, Electric
Cooling Central, Electric
Flooring Carpet, Marble
Furnishings Furniture Negotiable
Exterior
Exterior Feature Auto Sprinkler, Built-in Grill, Open Patio
Parking Features Driveway, Garage - Attached, Vehicle Restrictions
Garage Spaces 3.0
Pool Freeform, Inground
Community Features Gated Community
Utilities Available Cable, Public Water
Amenities Available Basketball, Bike - Jog, Bike Storage, Cabana, Cafe/Restaurant, Clubhouse, Community Room, Fitness Center, Game Room, Lobby, Manager on Site, Pool, Sauna, Sidewalks, Tennis, Whirlpool
Waterfront Description Lake
View Lake, Pool
Roof Type S-Tile
Exposure South
Private Pool Yes
Building
Lot Description 1/4 to 1/2 Acre, West of US-1
Story 1.00
Foundation CBS, Stone
Construction Status Resale
Others
Pets Allowed Yes
HOA Fee Include Common Areas,Lawn Care,Manager,Security,Trash Removal
Senior Community No Hopa
Restrictions Buyer Approval,Commercial Vehicles Prohibited,Interview Required,Lease OK
Security Features Burglar Alarm,Gate - Manned,Lobby
Acceptable Financing Cash, Conventional
Horse Property No
Membership Fee Required No
Listing Terms Cash, Conventional
Financing Cash,Conventional
Pets Allowed No Aggressive Breeds
Read Less Info
Want to know what your home might be worth? Contact us for a FREE valuation!

Our team is ready to help you sell your home for the highest possible price ASAP

"My job is to find and attract mastery-based agents to the office, protect the culture, and make sure everyone is happy! "






