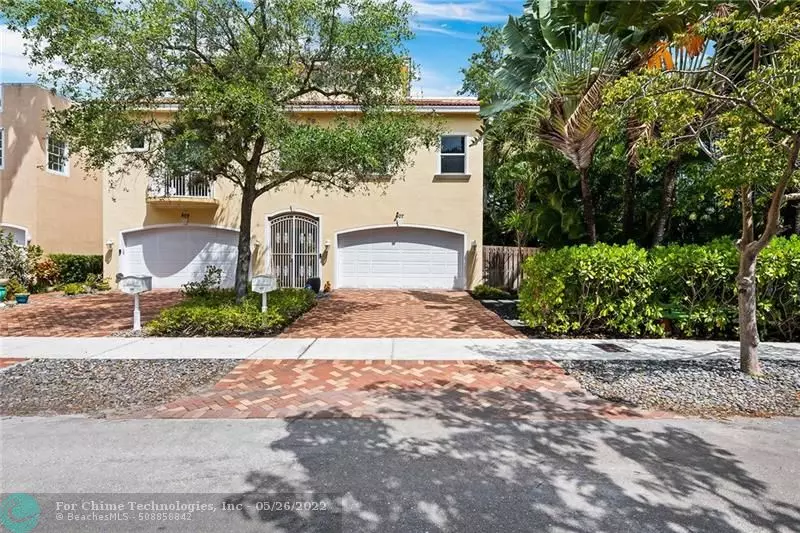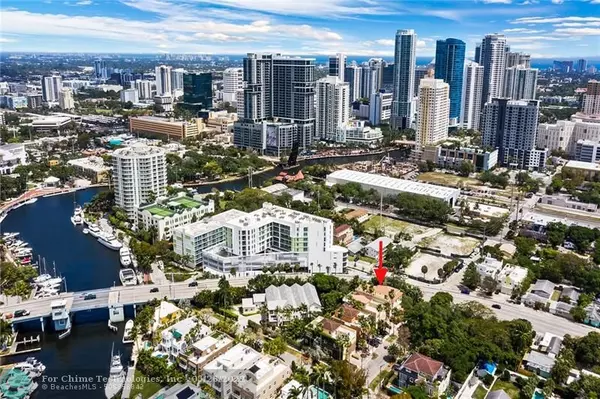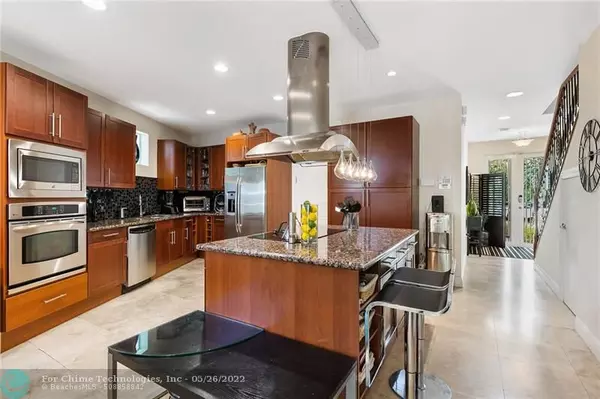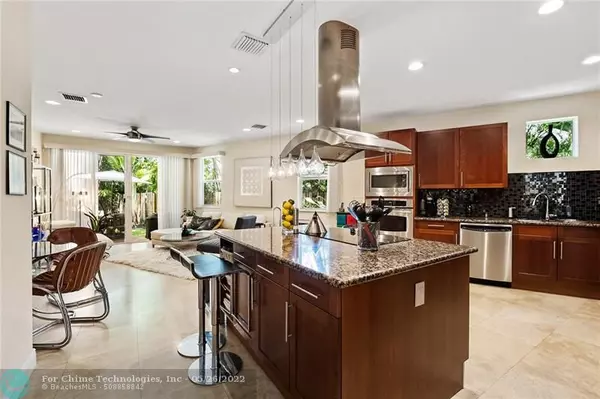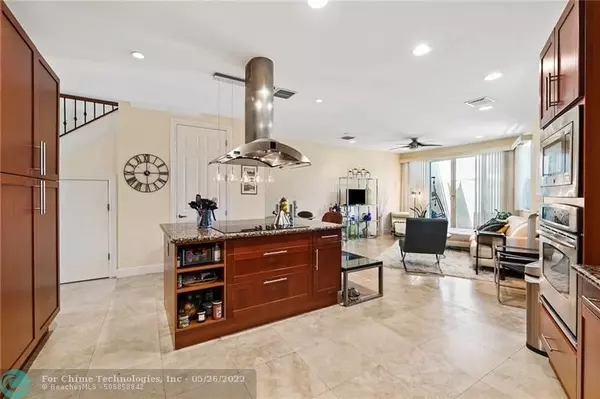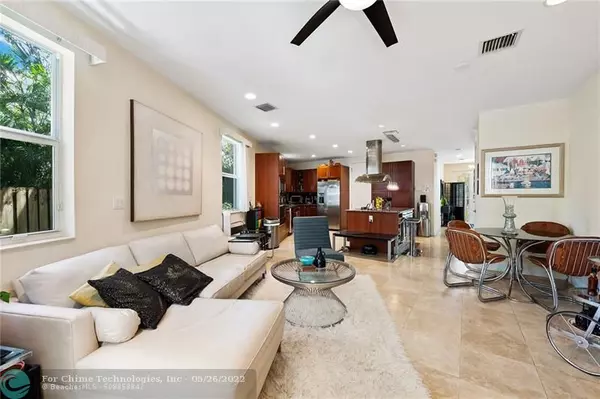$764,360
$788,000
3.0%For more information regarding the value of a property, please contact us for a free consultation.
3 Beds
3.5 Baths
2,498 SqFt
SOLD DATE : 05/26/2022
Key Details
Sold Price $764,360
Property Type Townhouse
Sub Type Townhouse
Listing Status Sold
Purchase Type For Sale
Square Footage 2,498 sqft
Price per Sqft $305
Subdivision Sailboat Bend
MLS Listing ID F10325055
Sold Date 05/26/22
Style Townhouse Fee Simple
Bedrooms 3
Full Baths 3
Half Baths 1
Construction Status Resale
HOA Y/N No
Year Built 2007
Annual Tax Amount $4,279
Tax Year 2021
Property Description
Welcome to downtown living in the popular neighborhood of Tarpon River. Here awaits a fee simple townhome with a private, tropical fenced side and backyard. This spacious 2,498 SF tri-level townhome offers a two-car garage, 3 beds, 3.5 baths, and impact windows throughout. Main level has a fantastic open kitchen, half-bath and access to your lush backyard, perfect for grilling and entertaining. On the second level, there are two master suites, each with a walk-in closet, soaking tub and a separate glass shower. The third floor consists of a loft bedroom/den area, a full bathroom and a huge wrap-around deck overlooking downtown Fort Lauderdale. Enjoy a short walk to Las Olas shopping, dining and nightlife venues or just walk along the New River to watch the daily boats parade by.
Location
State FL
County Broward County
Area Ft Ldale Sw (3470-3500;3570-3590)
Building/Complex Name SAILBOAT BEND
Rooms
Bedroom Description 2 Master Suites,Other
Other Rooms Loft
Dining Room Dining/Living Room, Kitchen Dining
Interior
Interior Features First Floor Entry
Heating Central Heat
Cooling Central Cooling
Flooring Carpeted Floors, Tile Floors
Equipment Dishwasher, Disposal, Dryer, Electric Range, Refrigerator, Wall Oven, Washer
Furnishings Unfurnished
Exterior
Exterior Feature High Impact Doors, Open Balcony
Parking Features Attached
Garage Spaces 2.0
Amenities Available No Amenities
Water Access N
Private Pool No
Building
Unit Features Other View
Foundation Cbs Construction
Unit Floor 1
Construction Status Resale
Schools
Elementary Schools Croissant Park
Middle Schools New River
High Schools Stranahan
Others
Pets Allowed Yes
Senior Community No HOPA
Restrictions No Restrictions
Security Features No Security
Acceptable Financing Cash, Conventional
Membership Fee Required No
Listing Terms Cash, Conventional
Pets Allowed No Restrictions
Read Less Info
Want to know what your home might be worth? Contact us for a FREE valuation!

Our team is ready to help you sell your home for the highest possible price ASAP

Bought with Rejoice Realty Group, Inc.
"My job is to find and attract mastery-based agents to the office, protect the culture, and make sure everyone is happy! "

