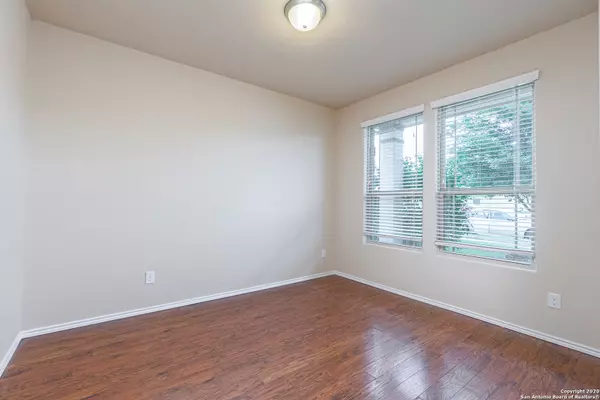$260,000
For more information regarding the value of a property, please contact us for a free consultation.
4 Beds
3 Baths
2,641 SqFt
SOLD DATE : 07/30/2020
Key Details
Property Type Single Family Home
Sub Type Single Residential
Listing Status Sold
Purchase Type For Sale
Square Footage 2,641 sqft
Price per Sqft $98
Subdivision Macarthur Park
MLS Listing ID 1455403
Sold Date 07/30/20
Style Two Story
Bedrooms 4
Full Baths 2
Half Baths 1
Construction Status Pre-Owned
HOA Fees $18/ann
Year Built 2012
Annual Tax Amount $6,560
Tax Year 2019
Lot Size 6,534 Sqft
Lot Dimensions 115' x 58'
Property Description
Amazing 4 bedroom, two-story, 3 car garage, must see home in Macarthur Park with desired Schertz-Cibolo-Universal City School district! Only 5 min from Randolph Air Force Base and 15 min from Ft. Sam! Fresh interior paint in majority of the rooms and new carpeting in all bedrooms and new vinyl plank in family room. Formal living/Den at entry area can be used as dining room. The open-concept kitchen features stainless steel appliances, lots of storage space, breakfast bar, touch activated faucet on kitchen sink and a reverse osmosis water system. The master is downstairs. Master bath has a separate Jacuzzi tub and shower, separate vanities, and large walk in closet. Three bedrooms with lots of closet space are upstairs including Game AND Media room. Media room wired and labeled for surround system! A/C has an ultra violet air cleaner! Schedule your showing today!
Location
State TX
County Bexar
Area 1700
Rooms
Master Bathroom 12X8 Tub/Shower Separate, Separate Vanity, Garden Tub
Master Bedroom 16X13 DownStairs
Bedroom 2 13X11
Bedroom 3 15X11
Bedroom 4 15X11
Dining Room 15X7
Kitchen 11X7
Family Room 17X12
Interior
Heating Central
Cooling One Central
Flooring Carpeting, Ceramic Tile, Vinyl
Heat Source Electric
Exterior
Garage Three Car Garage
Pool None
Amenities Available Pool, Park/Playground, Jogging Trails
Roof Type Composition
Private Pool N
Building
Foundation Slab
Water Water System
Construction Status Pre-Owned
Schools
Elementary Schools Rose Garden
Middle Schools Corbett
High Schools Samuel Clemens
School District Schertz-Cibolo-Universal City Isd
Others
Acceptable Financing Conventional, FHA, VA, TX Vet, Cash
Listing Terms Conventional, FHA, VA, TX Vet, Cash
Read Less Info
Want to know what your home might be worth? Contact us for a FREE valuation!

Our team is ready to help you sell your home for the highest possible price ASAP

"My job is to find and attract mastery-based agents to the office, protect the culture, and make sure everyone is happy! "






