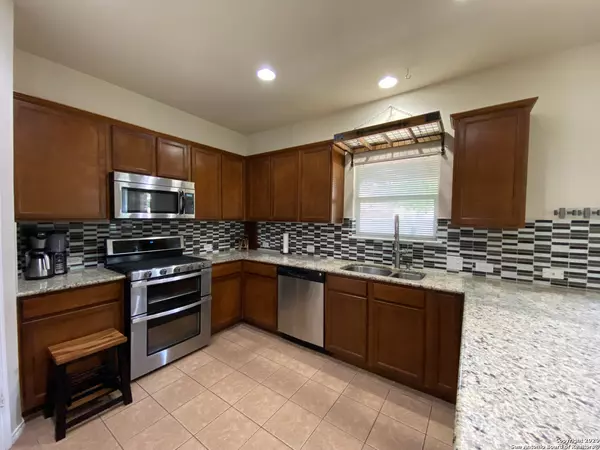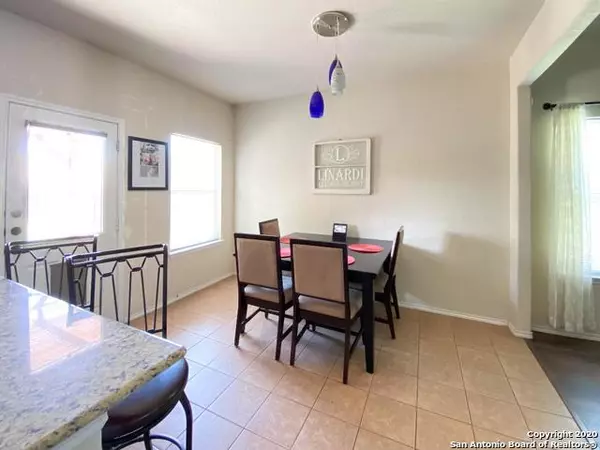$254,999
For more information regarding the value of a property, please contact us for a free consultation.
4 Beds
3 Baths
2,219 SqFt
SOLD DATE : 08/28/2020
Key Details
Property Type Single Family Home
Sub Type Single Residential
Listing Status Sold
Purchase Type For Sale
Square Footage 2,219 sqft
Price per Sqft $114
Subdivision Sedona
MLS Listing ID 1458256
Sold Date 08/28/20
Style Two Story,Contemporary
Bedrooms 4
Full Baths 2
Half Baths 1
Construction Status Pre-Owned
HOA Fees $45/qua
Year Built 2009
Annual Tax Amount $5,713
Tax Year 2020
Lot Size 6,098 Sqft
Property Description
BRAND NEW CARPET INSTALLED WITH UPGRADED PAD! This is an absolutely meticulously kept home with the Master Bedroom on the main floor! Large Master with walk in closet. This home is clean, bright and well maintained. 3 additional good sized bedrooms all located upstairs. The Media room/game room upstairs is large enough to hold many people for movie night. Spacious rooms throughout the home with an open flow. Downstairs the Dining/living room area could be used as dining room only, or a second living area/dining area combo. Seller is willing to leave the kitchen refrigerator, foyer cubby area and media room projector/sound system package, for additional negotiated prices. The garage refrigerator, garage shelving and tool board are staying, so you can have an instantly organized garage! All curtains/window coverings/blinds and ceiling fans stay with the home. All bedrooms have ceiling fans, some with remote control. The guest room tv is negotiable as well. The home security system is leased and paid for through fall of 2021. This home has a wonderful backyard for both adults and children - it is xeroscaped with an artificial grass area for easy maintenance and has a wonderful covered patio area for entertaining. The wooden play area is also staying with the home, and will bring many hours joy to your children or grandchildren. This home is close to Randolph AFB and only a short drive to get to 1604 or IH35. Quiet and friendly neighborhood with community pool, BBQ area and pavilion, park and jogging trail.
Location
State TX
County Bexar
Area 1700
Rooms
Master Bathroom 11X8 Tub/Shower Separate, Double Vanity
Master Bedroom 15X18 DownStairs, Walk-In Closet, Ceiling Fan, Full Bath
Bedroom 2 11X11
Bedroom 3 13X11
Bedroom 4 10X12
Dining Room 19X15
Kitchen 12X22
Family Room 19X15
Interior
Heating Central
Cooling One Central
Flooring Carpeting, Ceramic Tile, Wood
Heat Source Electric
Exterior
Exterior Feature Patio Slab, Covered Patio, Deck/Balcony, Privacy Fence, Sprinkler System, Double Pane Windows, Mature Trees
Parking Features Two Car Garage
Pool None
Amenities Available Pool, Park/Playground, Jogging Trails, BBQ/Grill, Other - See Remarks
Roof Type Composition
Private Pool N
Building
Lot Description Mature Trees (ext feat), Xeriscaped
Foundation Slab
Sewer City
Water City
Construction Status Pre-Owned
Schools
Elementary Schools Rose Garden
Middle Schools Corbett
High Schools Clemens
School District Schertz-Cibolo-Universal City Isd
Others
Acceptable Financing Conventional, FHA, VA, Cash
Listing Terms Conventional, FHA, VA, Cash
Read Less Info
Want to know what your home might be worth? Contact us for a FREE valuation!

Our team is ready to help you sell your home for the highest possible price ASAP
"My job is to find and attract mastery-based agents to the office, protect the culture, and make sure everyone is happy! "






