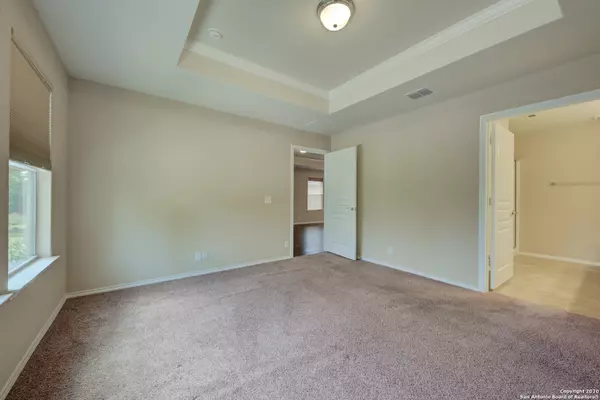$235,000
For more information regarding the value of a property, please contact us for a free consultation.
3 Beds
2 Baths
1,393 SqFt
SOLD DATE : 10/05/2020
Key Details
Property Type Single Family Home
Sub Type Single Residential
Listing Status Sold
Purchase Type For Sale
Square Footage 1,393 sqft
Price per Sqft $168
Subdivision Hill Country Retreat
MLS Listing ID 1475648
Sold Date 10/05/20
Style One Story,Ranch
Bedrooms 3
Full Baths 2
Construction Status Pre-Owned
HOA Fees $143/qua
Year Built 2013
Annual Tax Amount $4,634
Tax Year 2019
Lot Size 4,791 Sqft
Property Description
The Hill Country Retreat by Del Webb is an active adult community featuring resort style living. This adorable Garden Home has been meticulously taken care of and is move in ready! Front and backyard have been professionally xeriscaped and is easy to maintain year round. This home is perfect if you are looking to downsize but still have your privacy. Inside you will find cooking a delight with the gas stove and stainless steel appliances, plenty of counter space, tile backsplash and updated pull out shelves. The Living/Dining combo provides an open living concept. Owners retreat features a private bathroom with double vanities and large stall shower with bench seating. Secondary bedroom currently used as a study with French doors which is the perfect "work from home" space. Backyard has a screened in porch where you can sit and enjoy the views of your professionally done lawn.
Location
State TX
County Bexar
Area 0102
Rooms
Master Bathroom 11X9 Shower Only, Double Vanity
Master Bedroom 14X13 DownStairs, Walk-In Closet, Full Bath
Bedroom 2 11X10
Bedroom 3 12X10
Living Room 15X12
Dining Room 12X8
Kitchen 10X8
Interior
Heating Central
Cooling One Central
Flooring Carpeting, Ceramic Tile, Wood
Heat Source Natural Gas
Exterior
Exterior Feature Covered Patio, Screened Porch
Parking Features Two Car Garage, Attached
Pool None
Amenities Available Controlled Access, Pool, Clubhouse, BBQ/Grill, Other - See Remarks
Roof Type Composition
Private Pool N
Building
Lot Description Level, Xeriscaped
Foundation Slab
Sewer Sewer System, City
Water Water System, City
Construction Status Pre-Owned
Schools
Elementary Schools Cole
Middle Schools Dolph Briscoe
High Schools Taft
School District Northside
Others
Acceptable Financing Conventional, FHA, VA, Cash
Listing Terms Conventional, FHA, VA, Cash
Read Less Info
Want to know what your home might be worth? Contact us for a FREE valuation!

Our team is ready to help you sell your home for the highest possible price ASAP
"My job is to find and attract mastery-based agents to the office, protect the culture, and make sure everyone is happy! "






