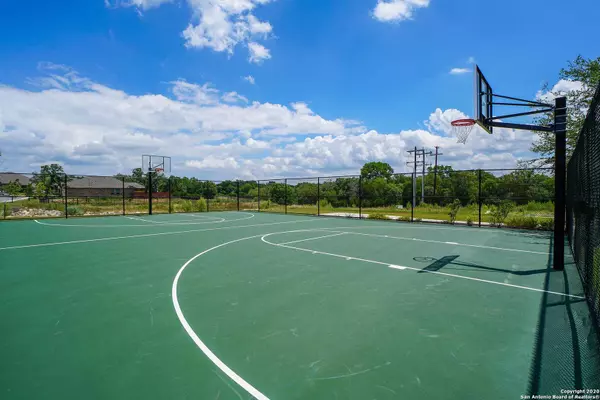$471,533
For more information regarding the value of a property, please contact us for a free consultation.
4 Beds
4 Baths
2,812 SqFt
SOLD DATE : 11/24/2020
Key Details
Property Type Single Family Home
Sub Type Single Residential
Listing Status Sold
Purchase Type For Sale
Square Footage 2,812 sqft
Price per Sqft $167
Subdivision Two Creeks
MLS Listing ID 1482801
Sold Date 11/24/20
Style Two Story
Bedrooms 4
Full Baths 3
Half Baths 1
Construction Status New
HOA Fees $67/ann
Year Built 2020
Annual Tax Amount $2
Tax Year 2019
Lot Size 7,840 Sqft
Property Description
HOME IS UNDER CONSTRUCTION AND WILL BE READY FOR MOVE-IN DECEMBER 3, 2020. This beautiful new home in The Heights at Two Creeks presents open living spaces and top-quality construction. This two-story masterpiece fills with natural light from energy-efficient windows, highlighting your interior design style and making unforgettable celebrations picture-perfect. You will be on top of the world with breathtaking 180 degree views of the Texas Hill Country, whether you are sitting on your over-sized deck, or enjoying window views from within the home. This chef-inspired kitchen is made for entertaining with beautiful granite island and gas range. The elegant study is enclosed by beautiful French doors, offering a great place for a home office. Your spacious Owner's Bath features a Super Shower, making each morning feel like waking up in paradise. Every elegant facet of this home will be the perfect space for creating fabulous memories.
Location
State TX
County Bexar
Area 1005
Rooms
Master Bathroom 12X9 Shower Only, Double Vanity
Master Bedroom 18X16 DownStairs, Walk-In Closet, Ceiling Fan, Full Bath
Bedroom 2 17X12
Bedroom 3 11X16
Bedroom 4 13X11
Dining Room 10X12
Kitchen 12X11
Family Room 15X16
Interior
Heating Central
Cooling One Central
Flooring Carpeting, Ceramic Tile
Heat Source Natural Gas
Exterior
Exterior Feature Covered Patio, Privacy Fence, Sprinkler System, Double Pane Windows
Parking Features Three Car Garage
Pool None
Amenities Available Pool, Park/Playground, Jogging Trails, Sports Court
Roof Type Composition
Private Pool N
Building
Faces North
Foundation Slab
Sewer Sewer System
Water Water System
Construction Status New
Schools
Elementary Schools Julie Newton Aue
Middle Schools Rawlinson
High Schools Clark
School District Northside
Others
Acceptable Financing Conventional, FHA, VA, TX Vet, Cash
Listing Terms Conventional, FHA, VA, TX Vet, Cash
Read Less Info
Want to know what your home might be worth? Contact us for a FREE valuation!

Our team is ready to help you sell your home for the highest possible price ASAP

"My job is to find and attract mastery-based agents to the office, protect the culture, and make sure everyone is happy! "






