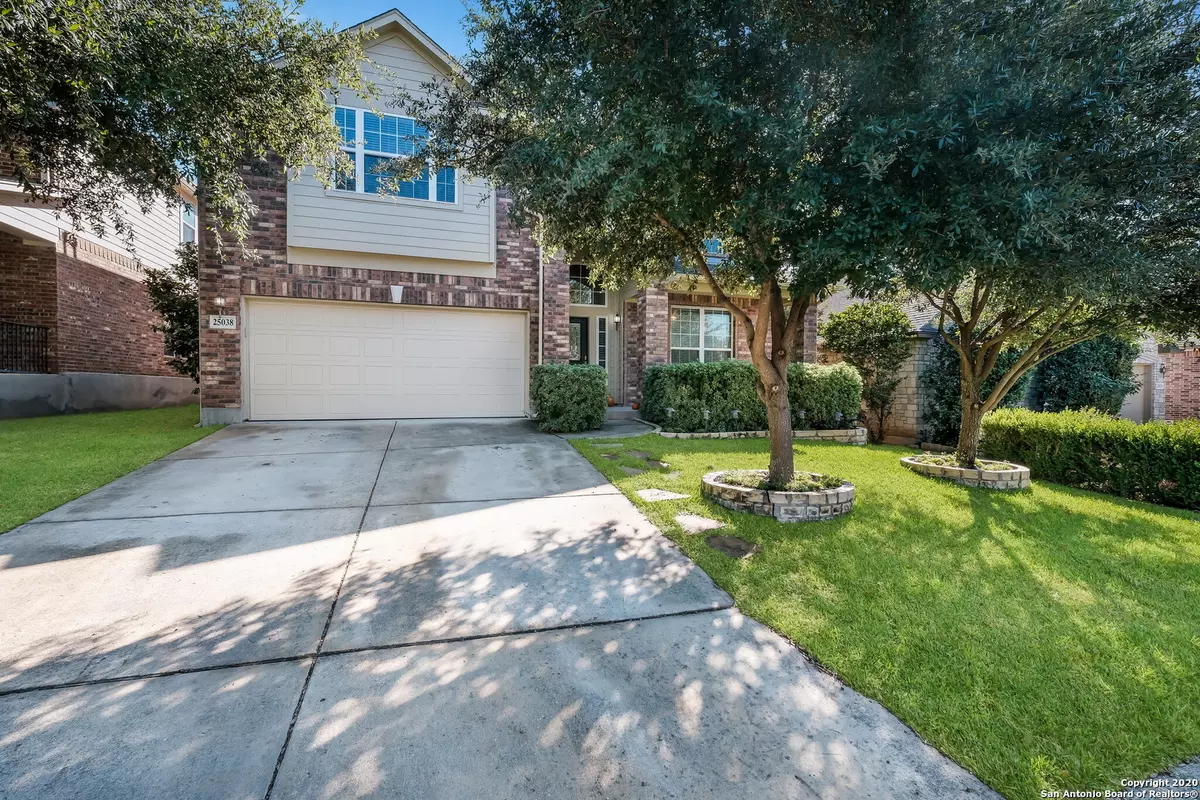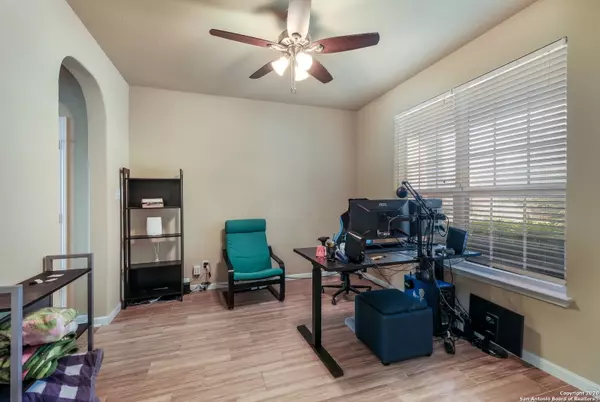$319,000
For more information regarding the value of a property, please contact us for a free consultation.
4 Beds
4 Baths
2,787 SqFt
SOLD DATE : 12/29/2020
Key Details
Property Type Single Family Home
Sub Type Single Residential
Listing Status Sold
Purchase Type For Sale
Square Footage 2,787 sqft
Price per Sqft $114
Subdivision Two Creeks
MLS Listing ID 1492481
Sold Date 12/29/20
Style Two Story
Bedrooms 4
Full Baths 3
Half Baths 1
Construction Status Pre-Owned
HOA Fees $85/qua
Year Built 2009
Annual Tax Amount $6,239
Tax Year 2019
Lot Size 5,662 Sqft
Property Description
Nestled in the private and gated community of Two Creeks, this gem offers the perfect blend of updates, location, and design. It is rare to find a home with four bedrooms and three and a half baths while still having an open layout for all to enjoy! UPDATES include downstairs flooring, a roof that is less than 2 years old, landscaping in the front and back, as well as regular servicing of HVAC. Additional savings for flooring and paint are provided to make the home perfect for the new owners! Walking in you'll immediately notice the high ceilings and natural lighting that can be seen through the living room. In addition to the large living room downstairs, you'll find a huge loft and game room upstairs making this home perfect for entertaining friends and family while also feeling like you have a great space to relax. The master bedroom is conveniently located downstairs separate from the other bedrooms with large windows that overlook the backyard and high ceilings to provide an extra level of comfort. Should you want to hang outside of your home you can enjoy either the home's front porch for enjoying coffee in the morning or the back porch for grilling and hanging out. If you prefer to go out the home is very conveniently located to Boerne, San Antonio, a direct drive down IH-10 to Downtown and various shops in the area such as La Cantera and The Rim. Come see this great home today! You'll be glad you did!
Location
State TX
County Bexar
Area 1005
Rooms
Master Bathroom 10X9 Tub/Shower Separate, Separate Vanity
Master Bedroom 13X16 DownStairs, Walk-In Closet, Multi-Closets, Ceiling Fan, Full Bath
Bedroom 2 13X11
Bedroom 3 13X11
Bedroom 4 12X12
Living Room 16X20
Dining Room 13X11
Kitchen 13X15
Interior
Heating Central
Cooling One Central
Flooring Carpeting, Ceramic Tile
Heat Source Natural Gas
Exterior
Parking Features Two Car Garage
Pool None
Amenities Available Controlled Access, Pool, Park/Playground, Sports Court, Basketball Court
Roof Type Composition
Private Pool N
Building
Foundation Slab
Sewer Sewer System
Water Water System
Construction Status Pre-Owned
Schools
Elementary Schools Julie Newton Aue
Middle Schools Rawlinson
High Schools Clark
School District Northside
Others
Acceptable Financing Conventional, FHA, VA, Cash
Listing Terms Conventional, FHA, VA, Cash
Read Less Info
Want to know what your home might be worth? Contact us for a FREE valuation!

Our team is ready to help you sell your home for the highest possible price ASAP

"My job is to find and attract mastery-based agents to the office, protect the culture, and make sure everyone is happy! "






