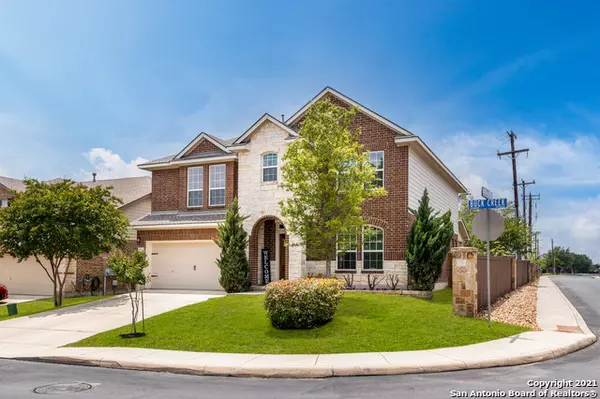$380,000
For more information regarding the value of a property, please contact us for a free consultation.
5 Beds
3 Baths
2,773 SqFt
SOLD DATE : 06/22/2021
Key Details
Property Type Single Family Home
Sub Type Single Residential
Listing Status Sold
Purchase Type For Sale
Square Footage 2,773 sqft
Price per Sqft $137
Subdivision Two Creeks
MLS Listing ID 1527284
Sold Date 06/22/21
Style Two Story
Bedrooms 5
Full Baths 3
Construction Status Pre-Owned
HOA Fees $88/qua
Year Built 2012
Annual Tax Amount $6,599
Tax Year 2021
Lot Size 8,276 Sqft
Property Description
This beautifully maintained David Weekley home is ready for its new owners! Here you will enjoy the comfort and privacy of living in a gated neighborhood and on a corner lot! No neighbors to the left OR to the back of you!! As soon as you walk in, you will see how well maintain this nearly 2800 sqft, 5 bedroom home has been! The dining room, living room, and secondary bedroom downstairs all have beautiful wood floors. Have fun entertaining in the spacious kitchen with oversized countertops. The beautiful window above the sink has a view of the street that will make doing dishes as enjoyable as possible :). Venture upstairs to your HUGE master bedroom!! Not only is there plenty of room for a king bed, dresser, side table, and extra chairs, BUT also enjoy the 12x8 addition that gives you enough room to use as an office space or anything else you can imagine. This home has large secondary bedrooms, laundry room upstairs, and so much natural light!! Your backyard offers a covered patio with built in fan & numerous fruit trees!! Best part? No city taxes!! *washer, dryer, and refrigerator convey. Hardwood floors 2018, new roof 2019, new back windows 2019, new dishwasher 2020. Don't miss this opportunity!
Location
State TX
County Bexar
Area 1005
Rooms
Master Bathroom 12X9 Tub/Shower Separate, Double Vanity, Garden Tub
Master Bedroom 2nd Level 12X21 Upstairs
Bedroom 2 2nd Level 10X14
Bedroom 3 2nd Level 14X12
Bedroom 4 2nd Level 17X10
Bedroom 5 2nd Level 13X11
Living Room Main Level 18X16
Dining Room Main Level 11X14
Kitchen Main Level 16X12
Interior
Heating Central
Cooling Two Central
Flooring Carpeting, Ceramic Tile, Wood
Heat Source Natural Gas
Exterior
Exterior Feature Covered Patio, Privacy Fence, Sprinkler System, Double Pane Windows
Parking Features Two Car Garage
Pool None
Amenities Available Controlled Access, Pool, Park/Playground, Jogging Trails, Sports Court, BBQ/Grill, Basketball Court
Roof Type Composition
Private Pool N
Building
Foundation Slab
Sewer Sewer System
Water Water System
Construction Status Pre-Owned
Schools
Elementary Schools Julie Newton Aue
Middle Schools Rawlinson
High Schools Clark
School District Northside
Others
Acceptable Financing Conventional, FHA, VA, Cash
Listing Terms Conventional, FHA, VA, Cash
Read Less Info
Want to know what your home might be worth? Contact us for a FREE valuation!

Our team is ready to help you sell your home for the highest possible price ASAP

"My job is to find and attract mastery-based agents to the office, protect the culture, and make sure everyone is happy! "






