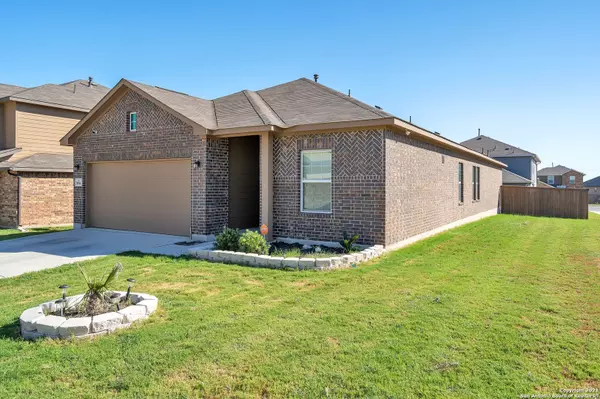$279,990
For more information regarding the value of a property, please contact us for a free consultation.
3 Beds
2 Baths
1,915 SqFt
SOLD DATE : 11/12/2021
Key Details
Property Type Single Family Home
Sub Type Single Residential
Listing Status Sold
Purchase Type For Sale
Square Footage 1,915 sqft
Price per Sqft $146
Subdivision Notting Hill
MLS Listing ID 1561935
Sold Date 11/12/21
Style One Story
Bedrooms 3
Full Baths 2
Construction Status Pre-Owned
HOA Fees $37/qua
Year Built 2018
Annual Tax Amount $5,906
Tax Year 2020
Lot Size 6,534 Sqft
Property Description
The gorgeous like new one story corner home is the castlerock sabine floorplan. Open layout with vaulted ceilings. Entering this lovely home, you are met with a hall way that leads you to the second and third bedrooms, each boasting convenient walk-in closets. Entry to the full secondary bath residing right beside the third bedroom. Also at the front of the home is entrance to your two-car garage. Down the hall lies the massive family room, separate formal dining room, and the huge kitchen - this entire living area is perfect for hosting dinner parties and family gatherings of any size! Your kitchen is equipped with plenty of cabinets and counterspace featuring a big kitchen island and industry-leading appliances, as well as an oversized pantry with your walk-in utility room just around the corner. Facing the utility room is your secluded home office . If you love relaxing outdoors or grilling out for family and friends, you will love having this huge covered patio to experience those activities. Privacy is no worry when it comes to the master bedroom and bathroom at the back of the home. Your master bathroom includes cultured marble countertops with dual vanities, private commode and a Super shower as well as a large walk-in closet! This home is great value as builder is selling same plan brand new for $306k! This beauty will not last, Schedule showings today.
Location
State TX
County Bexar
Area 1700
Rooms
Master Bathroom Main Level 12X6 Shower Only
Master Bedroom Main Level 16X13 Walk-In Closet
Bedroom 2 Main Level 12X10
Bedroom 3 Main Level 12X10
Dining Room Main Level 15X8
Kitchen Main Level 13X16
Family Room Main Level 18X17
Study/Office Room Main Level 17X8
Interior
Heating Central
Cooling One Central
Flooring Carpeting, Wood
Heat Source Natural Gas
Exterior
Exterior Feature Covered Patio, Privacy Fence
Parking Features Two Car Garage
Pool None
Amenities Available Pool
Roof Type Composition
Private Pool N
Building
Lot Description Corner
Faces North
Foundation Slab
Sewer City
Water City
Construction Status Pre-Owned
Schools
Elementary Schools John Glenn Jr.
Middle Schools Heritage
High Schools East Central
School District East Central I.S.D
Others
Acceptable Financing Conventional, FHA, VA, TX Vet, Cash, USDA
Listing Terms Conventional, FHA, VA, TX Vet, Cash, USDA
Read Less Info
Want to know what your home might be worth? Contact us for a FREE valuation!

Our team is ready to help you sell your home for the highest possible price ASAP

"My job is to find and attract mastery-based agents to the office, protect the culture, and make sure everyone is happy! "






