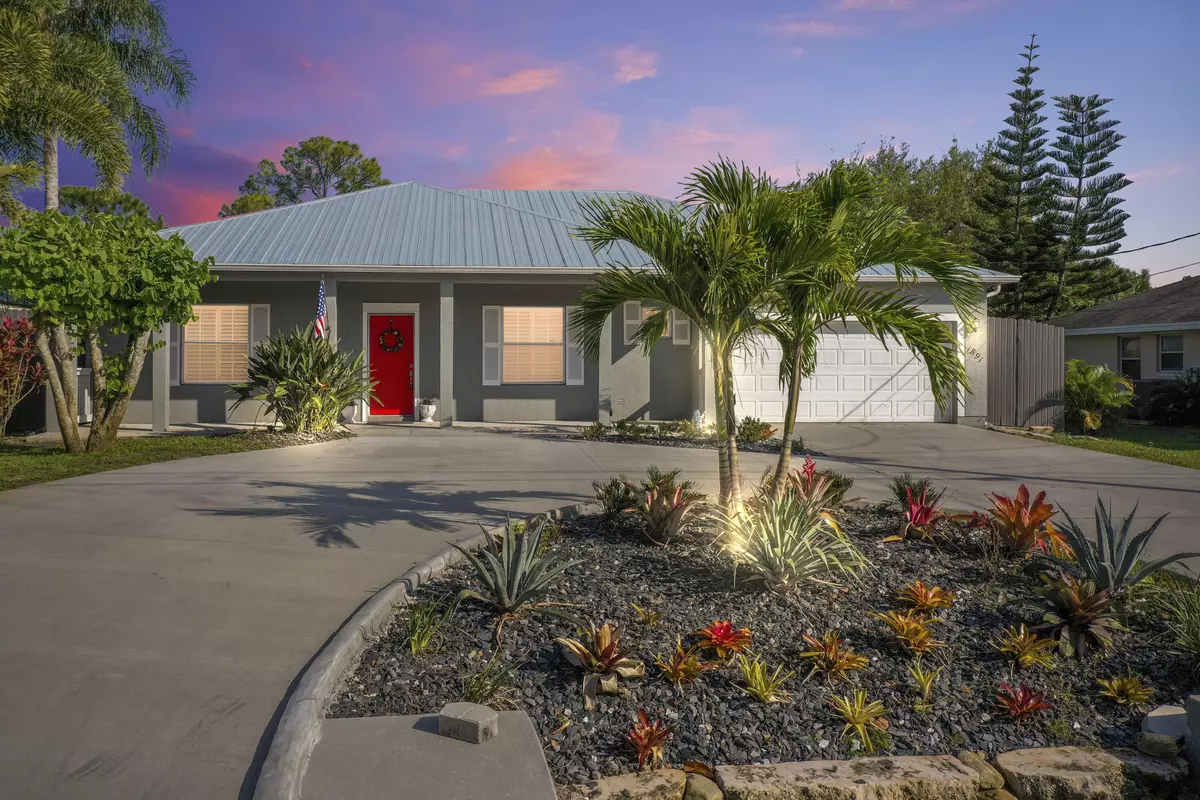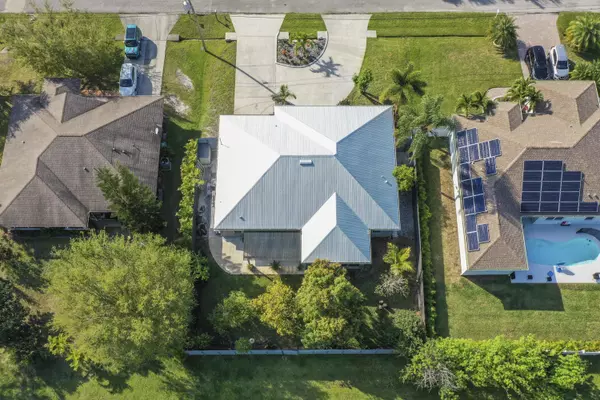Bought with Berkshire Hathaway Florida Realty
$445,000
$445,000
For more information regarding the value of a property, please contact us for a free consultation.
3 Beds
2 Baths
2,000 SqFt
SOLD DATE : 05/27/2022
Key Details
Sold Price $445,000
Property Type Single Family Home
Sub Type Single Family Detached
Listing Status Sold
Purchase Type For Sale
Square Footage 2,000 sqft
Price per Sqft $222
Subdivision Port St Lucie Section 11
MLS Listing ID RX-10783222
Sold Date 05/27/22
Style Ranch
Bedrooms 3
Full Baths 2
Construction Status Resale
HOA Y/N No
Year Built 2003
Annual Tax Amount $475
Tax Year 2021
Lot Size 10,000 Sqft
Property Description
Perfect is the only way to describe this immaculate, lovingly maintained home. so many improvements, no expense was spared, starting with the circular drive, prof landscaping, NEW roof, completely painted inside and out, brand new A/C, with clean air control, sprinkler system, with new well pump and timer. Upon entering you will pass a large den/bedroom and formal dining room, leading to an open concept center island kitchen and family room combo, with brand NEW Ge Profile Appliance. Wait until you see the granite in this home, such amazing quality, along with beautiful tile floors in every room. Can't forget the redesigned Pantry and Laundry with sliding Barn Door, new washer and dryer. Please read on as there are many more features.
Location
State FL
County St. Lucie
Area 7710
Zoning RS-2PS
Rooms
Other Rooms Den/Office, Family
Master Bath Combo Tub/Shower, Separate Shower, Separate Tub
Interior
Interior Features Kitchen Island, Laundry Tub, Pantry, Split Bedroom, Volume Ceiling, Walk-in Closet
Heating Central
Cooling Attic Fan, Ceiling Fan, Central
Flooring Ceramic Tile
Furnishings Unfurnished
Exterior
Exterior Feature Auto Sprinkler, Fence, Fruit Tree(s), Room for Pool, Shed, Well Sprinkler
Parking Features 2+ Spaces
Garage Spaces 2.0
Utilities Available Public Sewer, Public Water, Well Water
Amenities Available None
Waterfront Description None
View Garden
Roof Type Metal
Exposure Northeast
Private Pool No
Building
Lot Description < 1/4 Acre
Story 1.00
Foundation CBS
Construction Status Resale
Others
Pets Allowed Yes
Senior Community No Hopa
Restrictions None
Acceptable Financing Cash, Conventional, FHA
Horse Property No
Membership Fee Required No
Listing Terms Cash, Conventional, FHA
Financing Cash,Conventional,FHA
Read Less Info
Want to know what your home might be worth? Contact us for a FREE valuation!

Our team is ready to help you sell your home for the highest possible price ASAP
"My job is to find and attract mastery-based agents to the office, protect the culture, and make sure everyone is happy! "






