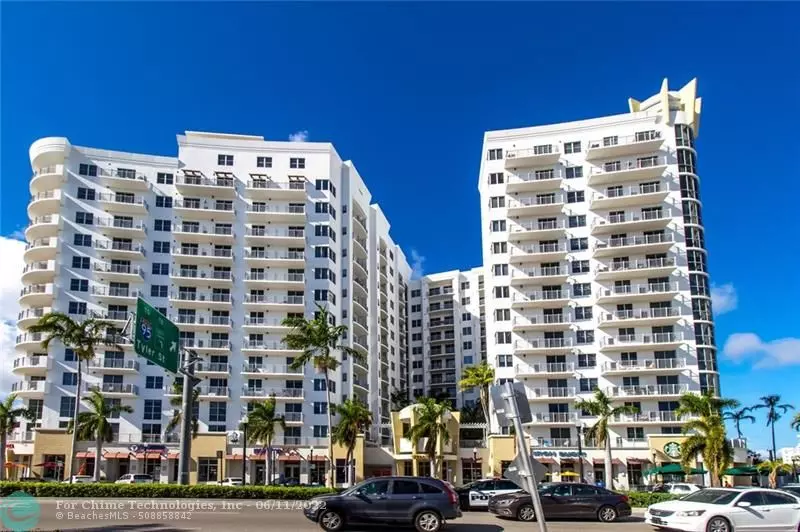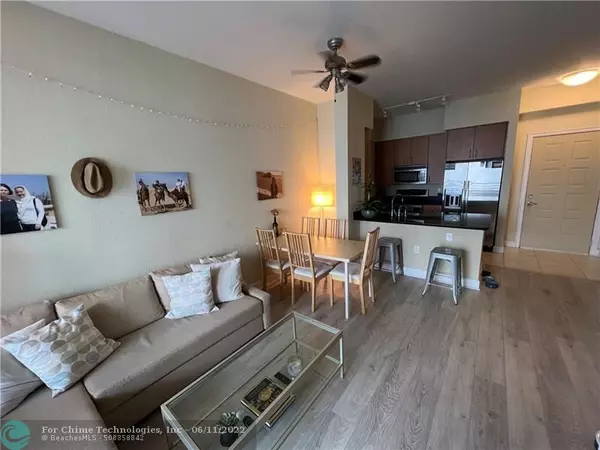$280,000
$289,000
3.1%For more information regarding the value of a property, please contact us for a free consultation.
1 Bed
1 Bath
690 SqFt
SOLD DATE : 06/10/2022
Key Details
Sold Price $280,000
Property Type Condo
Sub Type Condo
Listing Status Sold
Purchase Type For Sale
Square Footage 690 sqft
Price per Sqft $405
Subdivision Radius Condominum
MLS Listing ID F10320837
Sold Date 06/10/22
Style Condo 5+ Stories
Bedrooms 1
Full Baths 1
Construction Status Resale
HOA Fees $478/mo
HOA Y/N Yes
Year Built 2007
Annual Tax Amount $4,025
Tax Year 2021
Property Description
Top floor unit with easy access to the roof top pool. Views of the inner courtyard and partial views of Young Circle. 11' ceiling heights, new premium manufactured wood laminate flooring throughout the living area, tile in the kitchen and bathroom. Stainless Steel appliances in the kitchen, walk-in closet in the bedroom. Washer/Dryer in the unit. Maintenance includes DirecTV, high speed internet, water, sewer, garbage, and reserves. Amenities include: game room, fitness center, yoga studio, video theater, library, roof top party room and pool. One assigned garage space, guest valet parking. 24-Hour security. Located in the heart of downtown Hollywood, walkable to everything. Can be rented out immediately.
Location
State FL
County Broward County
Community Radius Condominium
Area Hollywood East (3010-3050)
Building/Complex Name Radius Condominum
Rooms
Bedroom Description Entry Level
Dining Room Dining/Living Room, Snack Bar/Counter
Interior
Interior Features Fire Sprinklers, Pantry, Roman Tub, Volume Ceilings, Walk-In Closets
Heating Central Heat, Electric Heat
Cooling Central Cooling, Electric Cooling
Flooring Ceramic Floor, Wood Floors
Equipment Dishwasher, Disposal, Dryer, Electric Range, Electric Water Heater, Elevator, Icemaker, Microwave, Refrigerator, Self Cleaning Oven, Washer
Furnishings Unfurnished
Exterior
Exterior Feature Open Balcony, Satellite Dish
Parking Features Attached
Garage Spaces 1.0
Community Features Gated Community
Amenities Available Bbq/Picnic Area, Business Center, Clubhouse-Clubroom, Elevator, Fitness Center, Heated Pool, Kitchen Facilities, Library, Sauna, Spa/Hot Tub, Trash Chute
Water Access N
Private Pool No
Building
Unit Features Garden View
Entry Level 1
Foundation Cbs Construction, Stucco Exterior Construction
Unit Floor 14
Construction Status Resale
Others
Pets Allowed Yes
HOA Fee Include 478
Senior Community No HOPA
Restrictions Exterior Alterations,Ok To Lease
Security Features Lobby Secured,Security Patrol,Tv Camera
Acceptable Financing Cash, Conventional
Membership Fee Required No
Listing Terms Cash, Conventional
Special Listing Condition As Is
Pets Allowed No Aggressive Breeds, Size Limit
Read Less Info
Want to know what your home might be worth? Contact us for a FREE valuation!

Our team is ready to help you sell your home for the highest possible price ASAP

Bought with Coldwell Banker Realty
"My job is to find and attract mastery-based agents to the office, protect the culture, and make sure everyone is happy! "






