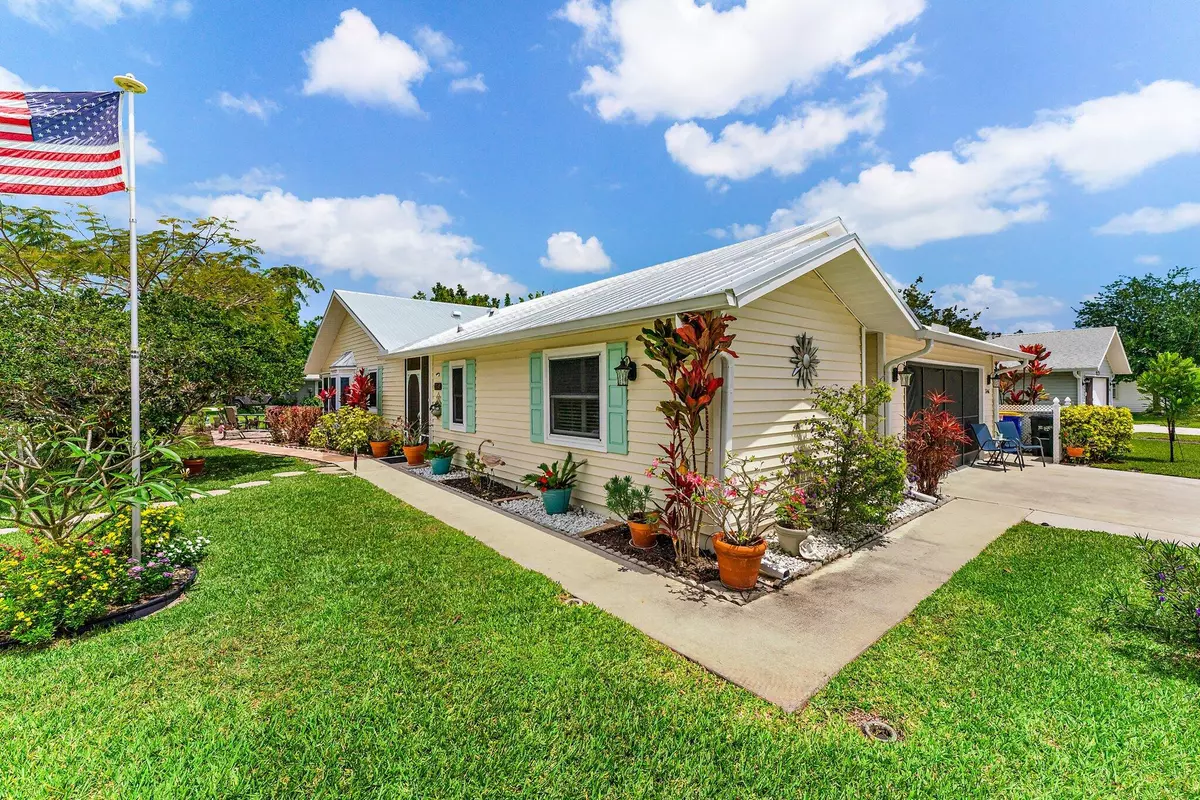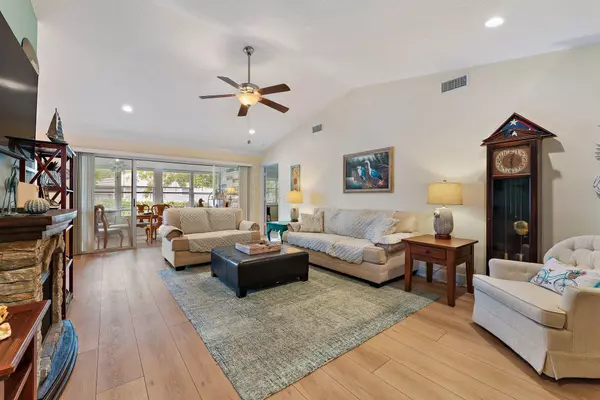Bought with Berkshire Hathaway Florida Realty
$429,000
$429,000
For more information regarding the value of a property, please contact us for a free consultation.
3 Beds
2 Baths
1,520 SqFt
SOLD DATE : 06/14/2022
Key Details
Sold Price $429,000
Property Type Single Family Home
Sub Type Single Family Detached
Listing Status Sold
Purchase Type For Sale
Square Footage 1,520 sqft
Price per Sqft $282
Subdivision Duckwood P.U.D.
MLS Listing ID RX-10798427
Sold Date 06/14/22
Style Key West
Bedrooms 3
Full Baths 2
Construction Status Resale
HOA Fees $120/mo
HOA Y/N Yes
Min Days of Lease 90
Leases Per Year 2
Year Built 1988
Annual Tax Amount $2,921
Tax Year 2021
Lot Size 8,531 Sqft
Property Description
Impeccably maintained 3 bedroom 2 bath single-family home located in Duckwood. An active and pet-friendly 55+ community. This home offers a beautifully updated kitchen with 42'' wood cabinets, Corian countertops, and stainless steel appliances. Crown molding throughout with vaulted ceilings that make for an open and airy living area leading to a very large (22'x10') enclosed patio. Luxury Vinyl Plank flooring throughout the home. Located on a quiet, low-traffic corner lot. Full hurricane protection with impact glass windows around the house, accordion shutters on the front and side garage door, and panel protection around the patio. The roof was replaced in 2019. There is nothing left for you to do, but move in! Duckwood offers residents a multitude of amenities and activities.
Location
State FL
County Martin
Area 14 - Hobe Sound/Stuart - South Of Cove Rd
Zoning res
Rooms
Other Rooms Laundry-Garage
Master Bath Combo Tub/Shower, Dual Sinks, Mstr Bdrm - Ground
Interior
Interior Features Ctdrl/Vault Ceilings, Foyer, Pantry, Split Bedroom, Volume Ceiling, Walk-in Closet
Heating Central
Cooling Ceiling Fan, Central
Flooring Vinyl Floor
Furnishings Unfurnished
Exterior
Exterior Feature Auto Sprinkler
Parking Features Driveway, Garage - Attached
Garage Spaces 2.0
Community Features Sold As-Is
Utilities Available Cable, Electric, Public Sewer, Public Water
Amenities Available Bike - Jog, Billiards, Bocce Ball, Clubhouse, Community Room, Pool, Tennis
Waterfront Description None
View Garden
Roof Type Metal
Present Use Sold As-Is
Exposure West
Private Pool No
Building
Lot Description < 1/4 Acre, Corner Lot, Cul-De-Sac
Story 1.00
Unit Features Corner
Foundation Frame, Vinyl Siding
Construction Status Resale
Others
Pets Allowed Restricted
HOA Fee Include Cable,Common Areas,Recrtnal Facility
Senior Community Verified
Restrictions Buyer Approval,Lease OK w/Restrict
Acceptable Financing Cash, Conventional
Horse Property No
Membership Fee Required No
Listing Terms Cash, Conventional
Financing Cash,Conventional
Pets Allowed Number Limit, Size Limit
Read Less Info
Want to know what your home might be worth? Contact us for a FREE valuation!

Our team is ready to help you sell your home for the highest possible price ASAP
"My job is to find and attract mastery-based agents to the office, protect the culture, and make sure everyone is happy! "






