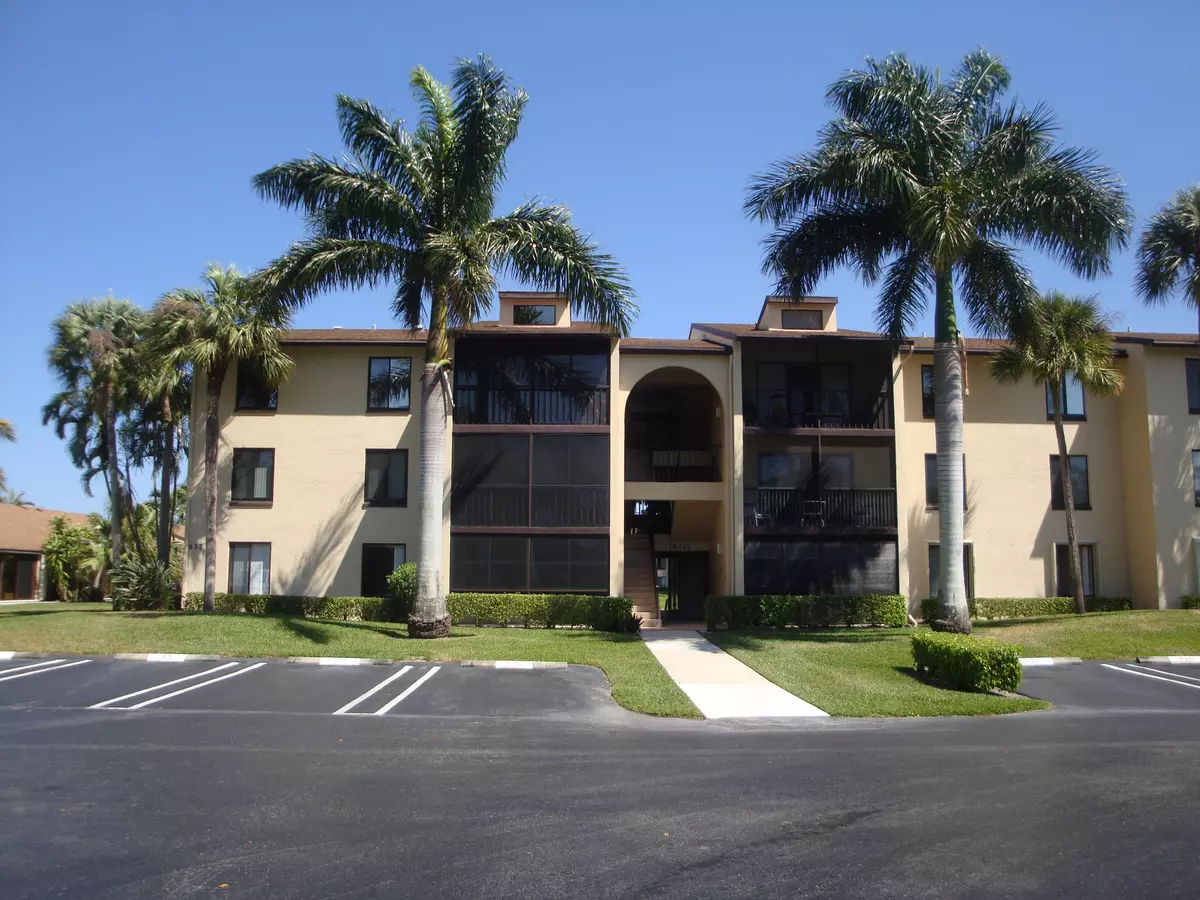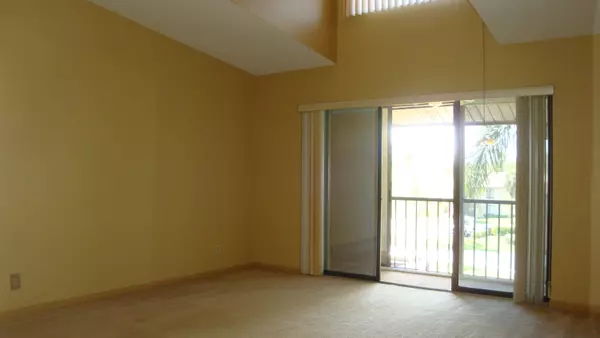Bought with Leader Realty, Inc.
$132,000
$138,000
4.3%For more information regarding the value of a property, please contact us for a free consultation.
2 Beds
2 Baths
1,005 SqFt
SOLD DATE : 06/22/2018
Key Details
Sold Price $132,000
Property Type Condo
Sub Type Condo/Coop
Listing Status Sold
Purchase Type For Sale
Square Footage 1,005 sqft
Price per Sqft $131
Subdivision Pine Ridge North Ii
MLS Listing ID RX-10416472
Sold Date 06/22/18
Bedrooms 2
Full Baths 2
Construction Status Resale
HOA Fees $232/mo
HOA Y/N Yes
Abv Grd Liv Area 19
Year Built 1984
Annual Tax Amount $1,467
Tax Year 2017
Property Description
ALL AGES WELCOME! Corner unit with vaulted ceiling & skylight. Remodeled Kitchen with Stainless Steel Appliances & Large Pantry. Remodeled Bathrooms with neutral colors. Master Bedroom with 2 window nice & bright, spacious walking closet with attic access. Screened covered patio includes tinted sliding doors & ceiling fan. NEWER AIR CONDITIONER & WATER HEATER. Unit within a few steps from Clubhouse/Pool, great location. ALL AGES WELCOME!!! Great location, close to Publix Shopping Center, Schools, Parks and easy access to Turnpike & I-95. One small pet allowed under 25 lbs, low association fee. ***CURRENT TAXES DOES NOT HAVE HOMESTEAD EXEMPTION.*** FPL electric & Palm Beach County Water. Schedule your tour today!
Location
State FL
County Palm Beach
Area 5720
Zoning RM-2
Rooms
Other Rooms Laundry-Util/Closet
Master Bath Separate Shower
Interior
Interior Features Ctdrl/Vault Ceilings, Custom Mirror, Pantry, Sky Light(s), Walk-in Closet
Heating Central
Cooling Ceiling Fan, Central
Flooring Carpet, Laminate, Tile
Furnishings Unfurnished
Exterior
Exterior Feature Covered Patio, Screened Patio
Garage Assigned
Community Features Sold As-Is, Title Insurance
Utilities Available Cable, Public Sewer, Public Water
Amenities Available Clubhouse, Manager on Site, Picnic Area, Pool, Shuffleboard
Waterfront No
Waterfront Description None
Roof Type Comp Shingle
Present Use Sold As-Is,Title Insurance
Parking Type Assigned
Exposure West
Private Pool No
Building
Story 3.00
Unit Features Corner
Foundation CBS
Unit Floor 3
Construction Status Resale
Schools
Elementary Schools Coral Park Elementary School
Middle Schools Okeeheelee Middle School
High Schools John I. Leonard High School
Others
Pets Allowed Restricted
HOA Fee Include 232.00
Senior Community No Hopa
Restrictions Buyer Approval,Commercial Vehicles Prohibited,Interview Required,No Lease 1st Year
Acceptable Financing Cash, Conventional
Membership Fee Required No
Listing Terms Cash, Conventional
Financing Cash,Conventional
Pets Description 1 Pet
Read Less Info
Want to know what your home might be worth? Contact us for a FREE valuation!

Our team is ready to help you sell your home for the highest possible price ASAP

"My job is to find and attract mastery-based agents to the office, protect the culture, and make sure everyone is happy! "






