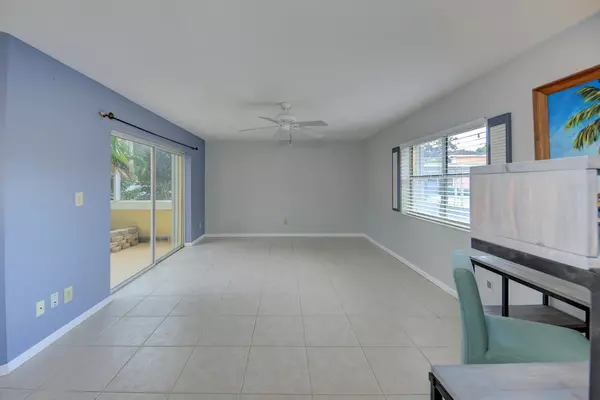Bought with Realty One Group Engage
$300,000
$289,000
3.8%For more information regarding the value of a property, please contact us for a free consultation.
3 Beds
2.1 Baths
1,633 SqFt
SOLD DATE : 07/08/2022
Key Details
Sold Price $300,000
Property Type Townhouse
Sub Type Townhouse
Listing Status Sold
Purchase Type For Sale
Square Footage 1,633 sqft
Price per Sqft $183
Subdivision Townhomes Of Stuart
MLS Listing ID RX-10805513
Sold Date 07/08/22
Style Townhouse
Bedrooms 3
Full Baths 2
Half Baths 1
Construction Status Resale
HOA Fees $390/mo
HOA Y/N Yes
Year Built 1991
Annual Tax Amount $1,531
Tax Year 2021
Lot Size 1,384 Sqft
Property Description
Rarely available spacious 3 bedroom 21/2 bath townhome with over 1600 square feet in the heart of Stuart. Designed with plenty of natural light in mind with multiple sliding glass doors that open to a huge screened in patio, it's a great place to call home. Beautiful kitchen with lots of cabinets, fabulous counter space plus a breakfast bar and separate dining area. The spacious living area has sliding glass doors that open to the private lanai which is a great place to relax and enjoy the outdoors. The nicely sized ensuite master bedroom as well as one other bedroom have sliding glass doors opening to the screened patio. Other features include a washer and dryer, accordion shutters, covered parking plus the pool is right next door! Conveniently located near downtown with plenty of shops,
Location
State FL
County Martin
Area 8 - Stuart - North Of Indian St
Zoning Residential
Rooms
Other Rooms None
Master Bath Mstr Bdrm - Upstairs
Interior
Interior Features Foyer, Walk-in Closet
Heating Central, Electric
Cooling Central, Electric
Flooring Carpet, Ceramic Tile
Furnishings Unfurnished
Exterior
Exterior Feature Screened Patio, Shutters
Parking Features 2+ Spaces, Assigned, Covered
Utilities Available Public Sewer, Public Water
Amenities Available Pool
Waterfront Description None
View Pool
Roof Type Comp Shingle
Exposure South
Private Pool No
Building
Story 2.00
Foundation Block, Concrete
Construction Status Resale
Others
Pets Allowed Yes
HOA Fee Include Common Areas,Insurance-Bldg,Maintenance-Exterior,Management Fees,Recrtnal Facility,Roof Maintenance,Trash Removal,Water
Senior Community No Hopa
Restrictions No Motorcycle
Acceptable Financing Cash, Conventional
Horse Property No
Membership Fee Required No
Listing Terms Cash, Conventional
Financing Cash,Conventional
Pets Allowed Number Limit, Size Limit
Read Less Info
Want to know what your home might be worth? Contact us for a FREE valuation!

Our team is ready to help you sell your home for the highest possible price ASAP
"My job is to find and attract mastery-based agents to the office, protect the culture, and make sure everyone is happy! "






